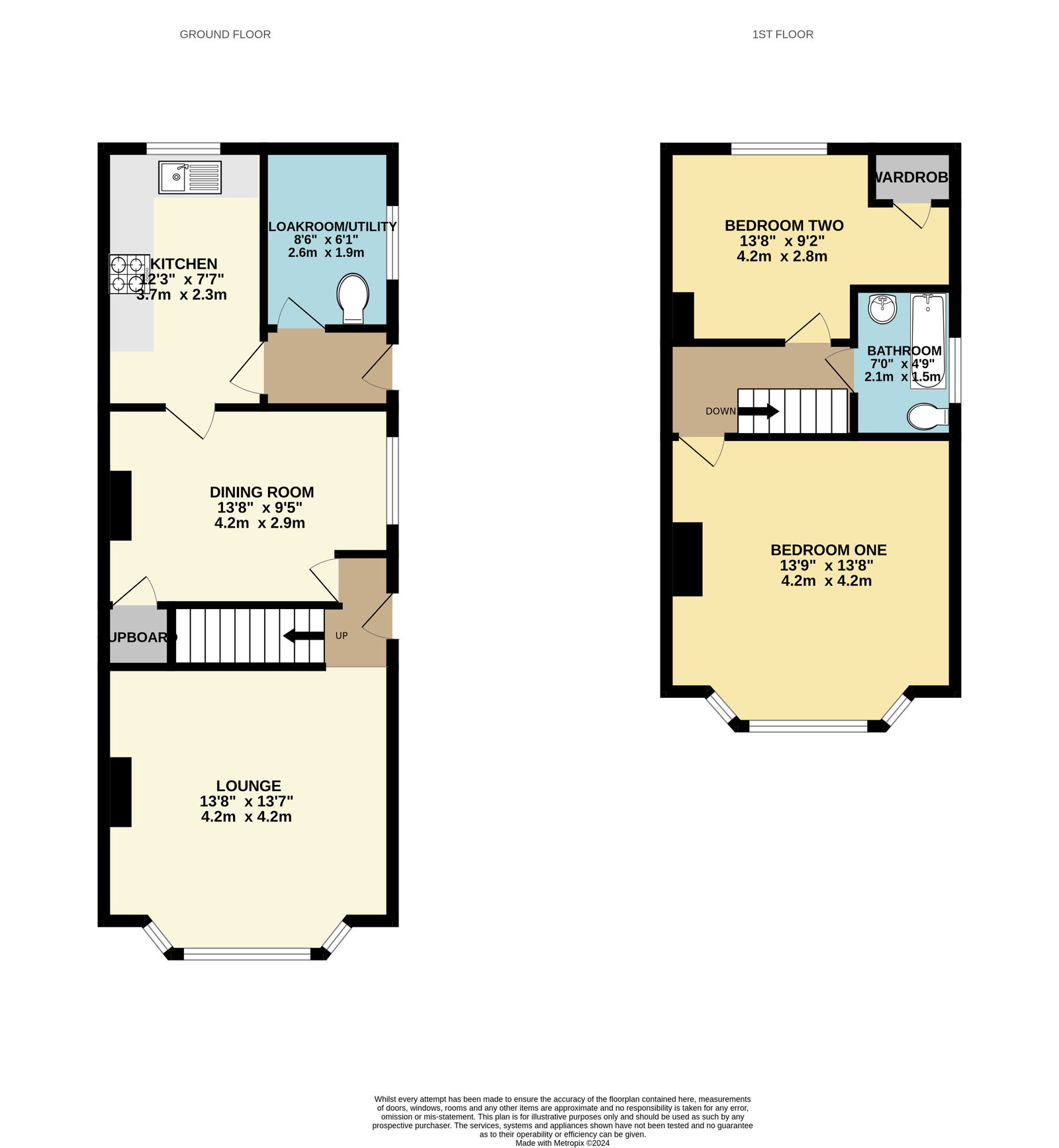Semi-detached house for sale in Swanmore Avenue, Sholing, Southampton SO19
* Calls to this number will be recorded for quality, compliance and training purposes.
Property features
- Well Presented And Spacious Semi Detached House
- Two Generously Sized Bedrooms
- Two Generously Sized Reception Rooms
- Modern Kitchen Fitted in 2021
- Large Driveway With Space For 3 Cars
- Main Roof Replaced In 2023 & Extension Roof Replaced In 2021
- Utility Room and Cloakroom
- Situated In A Quiet Cul-De-Sac
- Close Proximity To Shops, Schools & Public Transport
- Check Out The Video Tour On Our Instagram Page @marcoharrisuk & @kieranpropertypro
Property description
Welcome To Swanmore Avenue!
Situated In a quiet cul-de-sac. This is a two-bedroom semi-detached house with a generous driveway and two reception rooms. The property benefits from new windows, new roof on the main house and the extension.
Location
This is a two-bedroom semi-detached house with a generous driveway and two reception rooms. Located in Sholing, Southampton which has a range of local amenities including shops, supermarkets, pubs, and restaurants. Sholing is also home to several parks and green spaces, providing a great environment for families and outdoor enthusiasts. There is also a good public transport network, with frequent bus services connecting residents to Southampton city centre and other parts of the city. Sholing is a well-connected neighbourhood with good links to the rest of Southampton, making it an attractive place to live for those looking for a balance of urban and suburban living. For the ultimate convenience a Tesco Express is walking distance to the property and within a few minutes’ drive you can enjoy all the great options Antelope Park has to offer including Ninja Warrior, a 24/7 Gym, Costa Coffee, kfc, Greggs, The Range and finally a Lidl.
Interior
On the ground floor there are two reception rooms separated by the staircase. The current lounge is located at the front and benefits a bay window, flooding the room with an abundance of natural light. The second reception room provides ample space for a dining table and connects seamlessly with an opening into the kitchen. The kitchen is located at the rear and was newly installed in 2021. Adorned with modern off white shaker style cabinetry with contrasting wooden worktops. There is ample room for appliances. A utility room sits next to the kitchen, this space provides space and plumbing for a washing machine and tumble dryer. This space also benefits from a WC and hand basin, providing a level of convenience every household needs.
Upstairs, the property continues to impress with two generously sized double bedrooms, each thoughtfully designed to maximise comfort. Both. Bedrooms provide ample space for large beds and wardrobes. The bathroom features contemporary fixtures, including a panel enclosed bath with shower over head, pedestal hand basin and WC.
Exterior
The property Itself is of the 30’s era. The front boasts a generously sized driveway, providing off road parking for multiple cars. The rear garden features a decking area and is mostly laid to lawn, making this a brilliant space for enjoying a bbq with family and friends.
Overall, this property is a must see, the photos and description only begin to describe just how great it is, we anticipate a high demand with this property so please be quick to book your viewing slot. Please feel free to contact us via phone, WhatsApp or across our social media platforms, @MARCOHARRISUK.
Useful Additional Information
- Tenure: Freehold
- Built: 1937
- Main Roof Replaced: 2023
- Extension Roof Replaced(Kitchen): 2021
- Front Windows Replaced: 2020
- Seller Position: Buying On (Forward Chain)
- Local Council: Southampton
- Council Tax Band: C
- EPC: 69 (C) Potential 86 (B)
- Boiler: Vaillant Eco Tec Plus 831- Installed 2016
- Current Broadband: EE
- Parking: Driveway x3 Cars
Disclaimer Property Details: Whilst believed to be accurate all details are set out as a general outline only for guidance and do not constitute any part of an offer or contract. Intending purchasers should not rely on them as statements or representation of fact but must satisfy themselves by inspection or otherwise as to their accuracy. We have not carried out a detailed survey nor tested the services, appliances, and specific fittings. Room sizes should not be relied upon for carpets and furnishings. The measurements given are approximate.
Property info
For more information about this property, please contact
Marco Harris, SO31 on +44 23 8210 1030 * (local rate)
Disclaimer
Property descriptions and related information displayed on this page, with the exclusion of Running Costs data, are marketing materials provided by Marco Harris, and do not constitute property particulars. Please contact Marco Harris for full details and further information. The Running Costs data displayed on this page are provided by PrimeLocation to give an indication of potential running costs based on various data sources. PrimeLocation does not warrant or accept any responsibility for the accuracy or completeness of the property descriptions, related information or Running Costs data provided here.
































.png)
