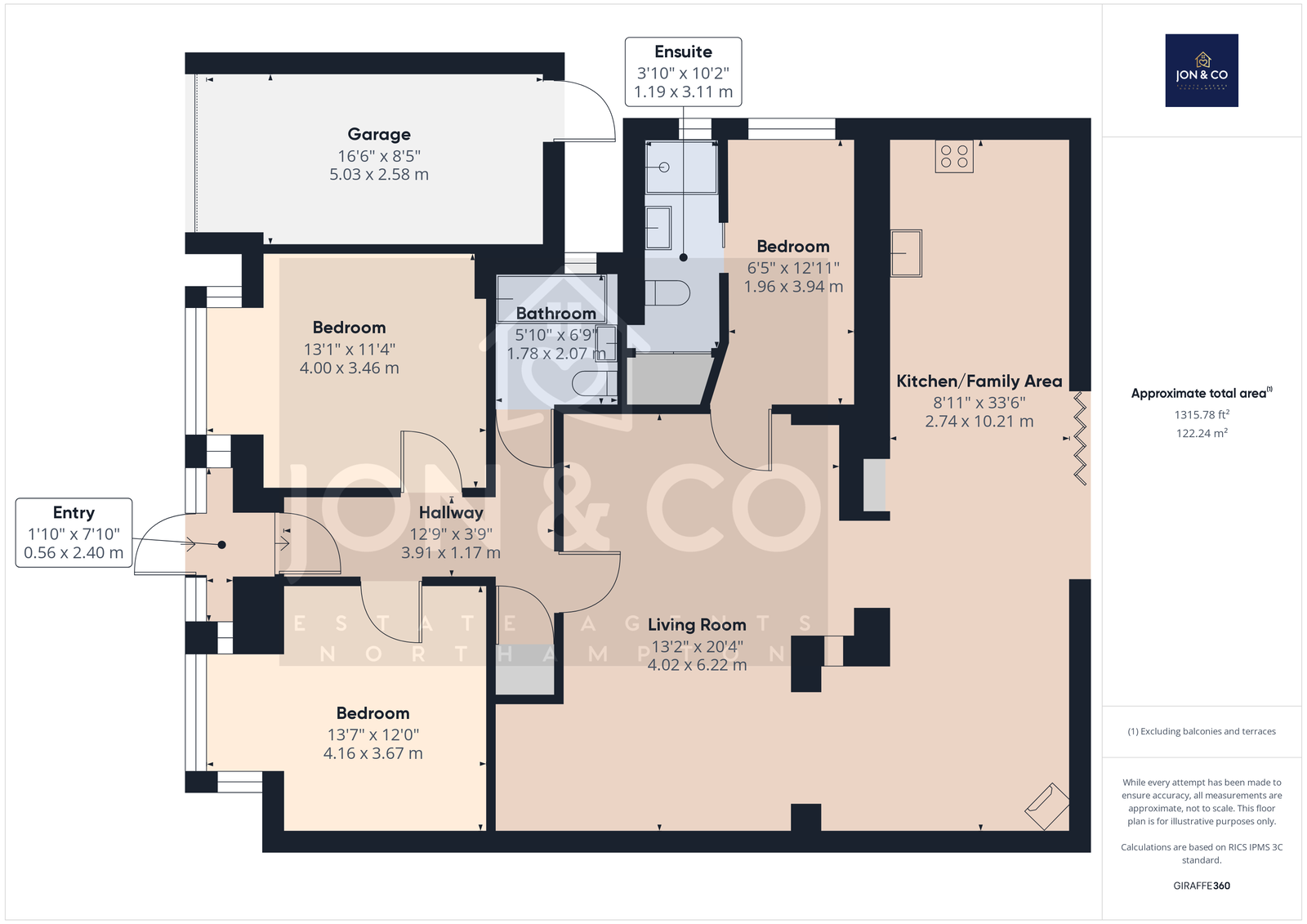Bungalow for sale in Booth Lane North, Boothville NN3
* Calls to this number will be recorded for quality, compliance and training purposes.
Property features
- Extended Detached Bungalow
- Three Bedrooms
- Stunning Open-Plan Kitchen and Family Area
- Large Open-Plan Lounge
- Bathroom And En-Suite
- Beautifully Presented
- Private And Sunny Garden
- Ample Parking And A Garage
- Council Tax Band C
- Energy Efficiency Rating D
Property description
Nestled behind a picturesque backdrop of mature hedging and a charming five-bar gate lies this impeccably maintained and thoughtfully extended detached bungalow. The home boasts an invitingly refurbished kitchen/breakfast room and a captivating family area, complete with three enchanting roof lights, wood burning stove and seamless bi-fold doors that open up to the rear garden.
The accommodation includes an elegant entrance porch, a welcoming entrance, a spacious open plan lounge/dining room, a modern kitchen/breakfast room equipped with integrated "Neff" appliances, and a family area that offers ample space for a table and two cosy sofas. Additionally, the property features two double bedrooms, both adorned with fitted furniture and bay windows, along with an extra bedroom featuring its own en-suite shower room and a beautifully refitted bathroom.
Outside, the front of the property provides low-maintenance off-road parking for up to four vehicles and leads to a single garage with an electric door. The rear garden beckons as an ideal space for hosting gatherings, featuring a generous non-slip decked seating area and a charming patio. Beyond this, the southerly facing garden unfolds to reveal additional patio areas, a sprawling lawn, and an abundance of flourishing shrubs and flowers, creating a captivating outdoor oasis.
Entry
Entry via glazed replacement composite door with casement windows to the side, glazed door through to the hallway.
Hallway - 3.91m x 1.17m (12'9" x 3'10")
Loft access, storage cupboard, doors to;
Bedroom - 4.16m x 3.67m (13'7" x 12'0")
Double glazed box bay window to the front aspect, range of fitted bedroom furniture, wall mounted storage cupboards.
Bedroom - 4m x 3.46m (13'1" x 11'4")
Double glazed box bay window to the front aspect, range of fitted bedroom furniture, wall mounted storage cupboards.
Bathroom - 2.07m x 1.78m (6'9" x 5'10")
A refitted three piece suite comprising of, panelled bath with mixer tap and twin hand held shower attachment, low level W.C and a vanity hand wash basin. Fully tiled walls, towel radiator, obscure double glazed window to the side aspect.
Bedroom - 3.94m x 1.96m (12'11" x 6'5")
Doube glazed window to the side, fitted bedroom furniture, sliding door to ensuite.
Ensuite - 3.11m x 1.19m (10'2" x 3'10")
Fitted with a three piece suite comprising of, close coupled W.C, vanity wash hand basin and a walk-in shower. Tiled walls and floor, chrome towel radiator, obscure double glazed window to the side.
Living Room - 6.22m x 4.02m (20'4" x 13'2")
Archway opening through to family room, door to bedroom, additional archway through to the kitchen, tiled flooring.
Kitchen/Family Area - 10.21m x 2.74m (33'5" x 8'11")
A refitted kitchen with a range of wall and base mounted units with 'Quartz' work surfaces over, one and a half bowl sink and drainer, tiled splash back areas. Fitted 'Neff' appliances including; induction hob with extractor over, oven, microwave and dishwasher. Pull out corner pantry unit. Space for American style fridge/freezer, tiled flooring, contemporary upright radiator, breakfast bar with seating, wood burning stove, two ceiling skylights, bi-folding doors open out to the rear garden.
Externally
Front Garden
Entered via a timber five bar gate, driveway providing off road parking for several vehicles leading to the garage, shrub borders.
Rear Garden
A raised decked area with additional patio, external lighting ideal for Al Fresco entertaining, lawn with pathway leading to the rear of the garden, summerhouse, gated side access. Log store, door to the back of the garage.
Garage - 5.03m x 2.58m (16'6" x 8'5")
Electric roller shutter door, door to the rear, wall mounted 'Worcester' combination boiler, power and light connected, radiator.
Property info
For more information about this property, please contact
Jon & Co, NN3 on +44 1604 313602 * (local rate)
Disclaimer
Property descriptions and related information displayed on this page, with the exclusion of Running Costs data, are marketing materials provided by Jon & Co, and do not constitute property particulars. Please contact Jon & Co for full details and further information. The Running Costs data displayed on this page are provided by PrimeLocation to give an indication of potential running costs based on various data sources. PrimeLocation does not warrant or accept any responsibility for the accuracy or completeness of the property descriptions, related information or Running Costs data provided here.




































.png)