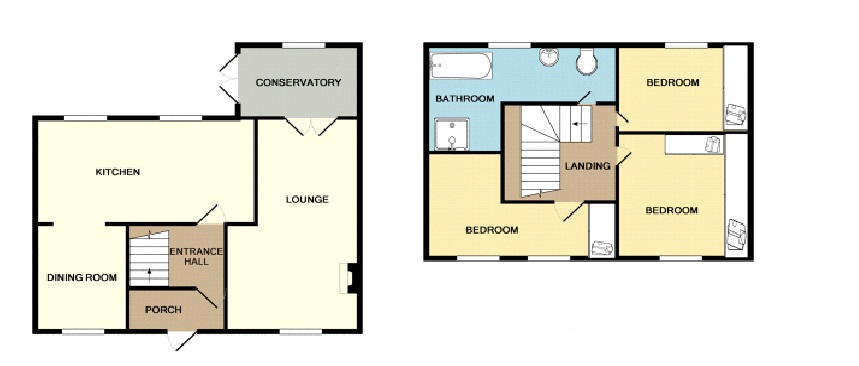Semi-detached house for sale in Elizabeth Walk, Tipton DY4
* Calls to this number will be recorded for quality, compliance and training purposes.
Property features
- Driveway
- Upstairs bathroom
- Good transport links
- Conservatory
- Close to local amenities
- Double glazed
- Gas central heating
Property description
Don't miss out on this fantastic home located in a popular residential area. With a large garden, driveway, and conservatory, this property ticks all the boxes! The location is popular with amenities nearby.
This delightful property is worthy of your immediate attention, whether you are taking your first steps onto the property ladder or an investor looking for a buy to let property.
The house itself is bright and spacious throughout, with large double-glazed windows allowing the sun to burst in and flood the rooms with natural light. The lounge really oozes the feeling of space as the room is large enough for the biggest of settees and the dining room is the perfect space for a dining table to seat your guests on those dinner party occasions. The kitchen is the perfect place to show off your cooking skills and has ample cupboard space for all your condiments, pots, pans and utensils. For those quieter times, the conservatory is the perfect place to catch up with the Sunday papers as you gaze outwards over the pretty garden. Upstairs the bedrooms won't disappoint either as they are all of a good size, so each member of the family has their own personal space. The family bathroom has a tub with a shower over which is perfect for those 'get up and go' mornings. It is the garden that is the real "show stopper" here. There's a patio area to the rear of the property which basks in the sun for most of the day making it perfect for barbecues or winding down with a glass of wine after work. There is also plenty of lawn area for the little ones to run around and play. There's no need to fight over parking as the front driveway accommodates multiple vehicles.
Room sizes:
Ground floor
Porch
Hallway
Kitchen: 16' 7" x 7' 3" (5.05m x 2.21m)
Dining Room: 13' 7" x 6' 8" (4.14m x 2.03m)
Lounge: 23' 0" x 10' 11" (7.01m x 3.33m)
Conservatory: 16' 1" x 8' 0" (4.9m x 2.44m)
First floor
Landing
Bedroom One: 13' 3" x 10' 11" (4.04m x 3.33m)
Bedroom Two: 10' 2" x 10' 1" (3.1m x 3.07m)
Bedroom Three: 13' 10" x 11' 4" (4.22m x 3.45m)
Family Bathroom: 14' 8" x 9' 0" (4.47m x 2.74m
Outside
Driveway
Rear Garden
For more information about this property, please contact
Martin & Co Harborne, B17 on +44 121 659 9812 * (local rate)
Disclaimer
Property descriptions and related information displayed on this page, with the exclusion of Running Costs data, are marketing materials provided by Martin & Co Harborne, and do not constitute property particulars. Please contact Martin & Co Harborne for full details and further information. The Running Costs data displayed on this page are provided by PrimeLocation to give an indication of potential running costs based on various data sources. PrimeLocation does not warrant or accept any responsibility for the accuracy or completeness of the property descriptions, related information or Running Costs data provided here.


























.png)

