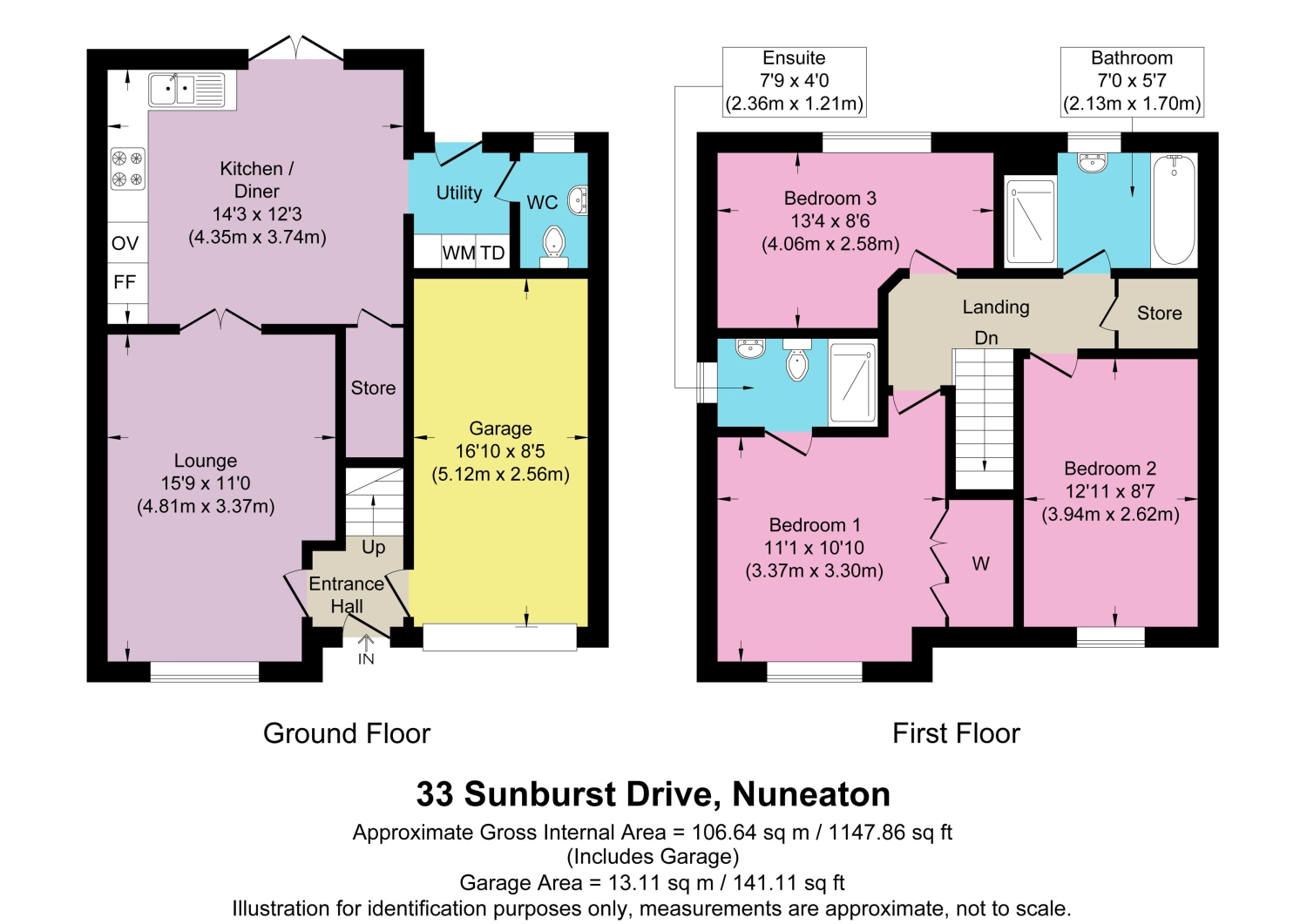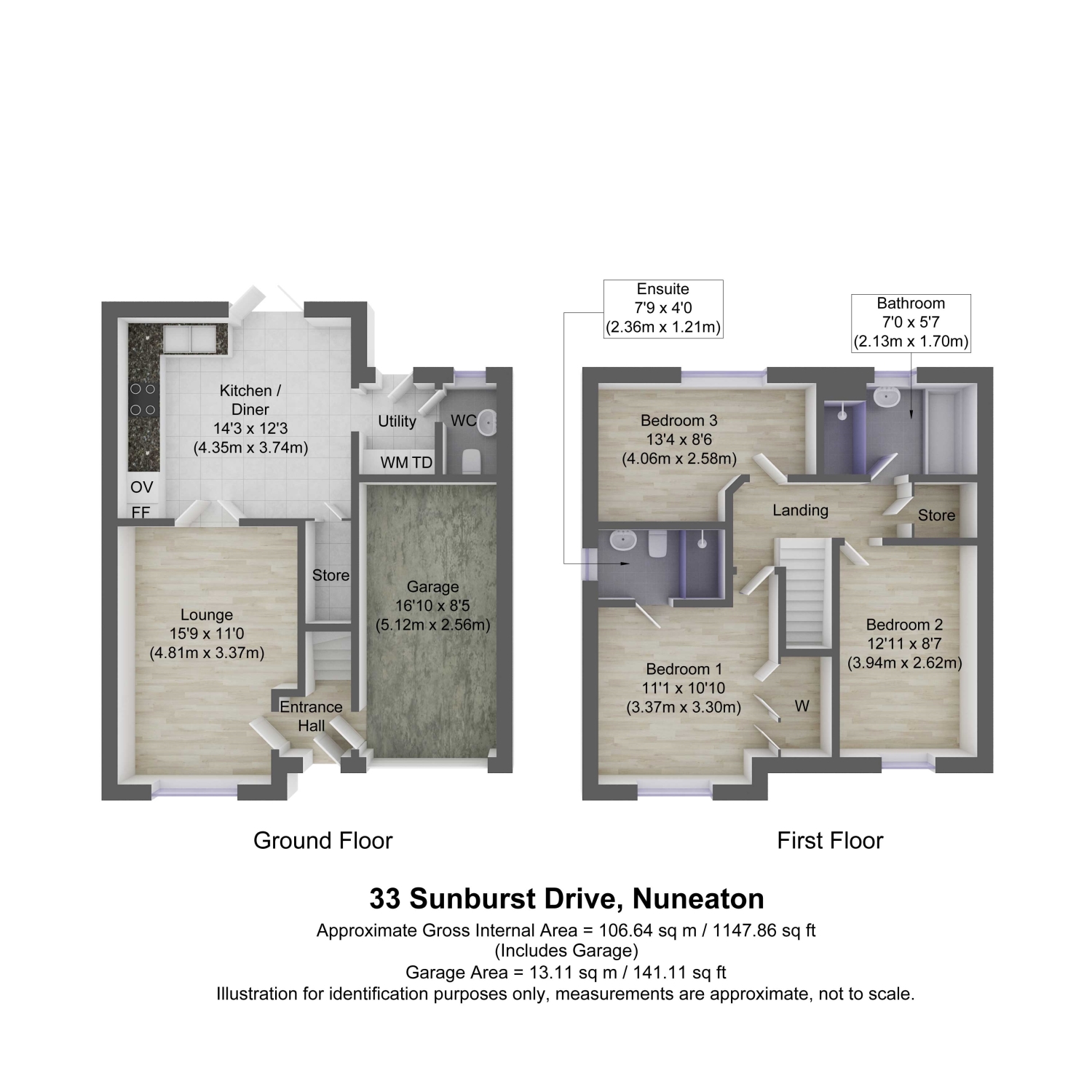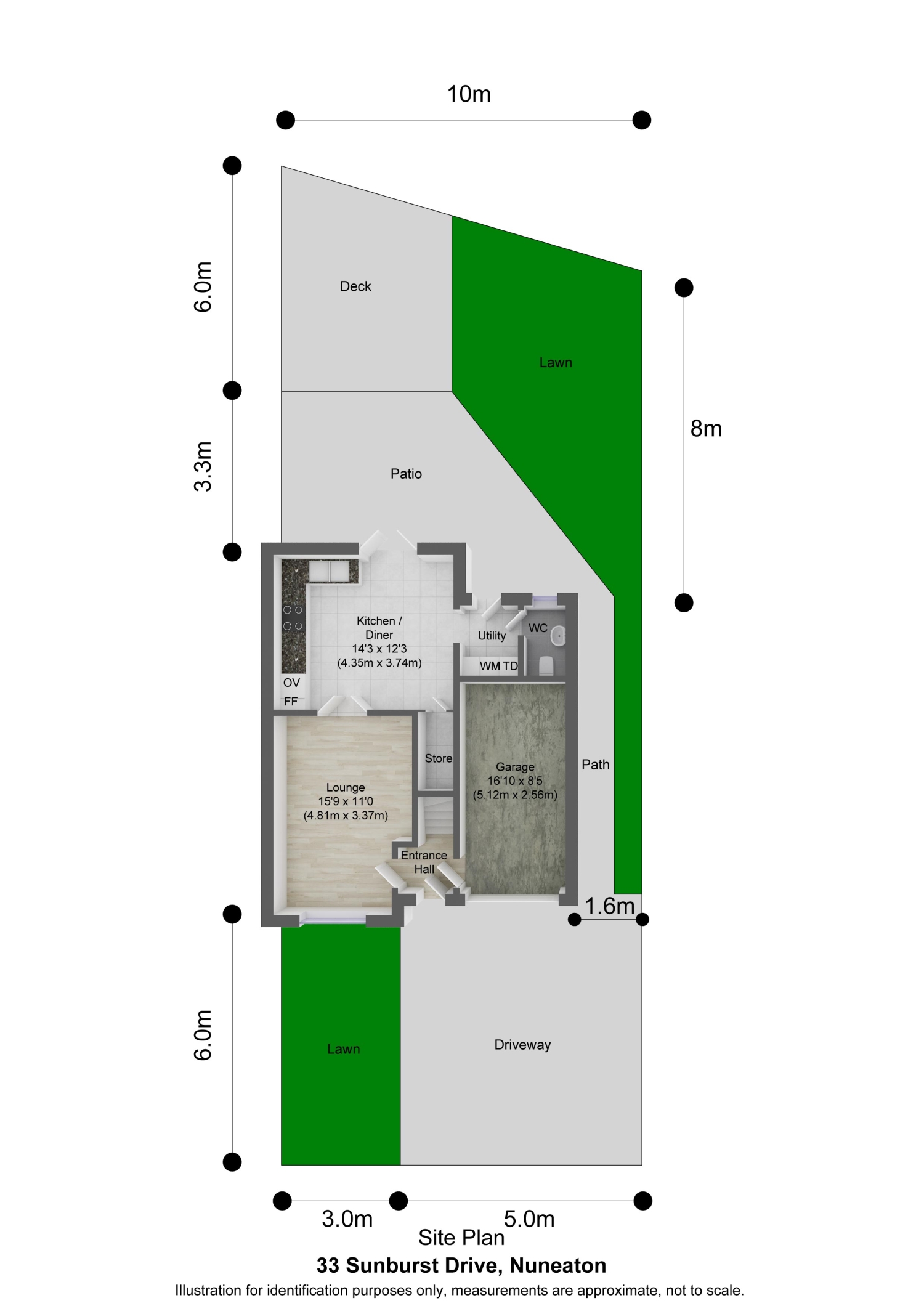Detached house for sale in Sunburst Drive, Nuneaton CV11
* Calls to this number will be recorded for quality, compliance and training purposes.
Property features
- No upward chain!
- Just 5 Years Old with New Build Guarantee
- 3 Double Bedrooms, 1 with Ensuite
- Generous Kitchen Diner with Utility Room
- Downstairs WC
- Private South East Facing Rear Garden
- Single Garage and Driveway for 2 Vehicles
- Close to Excellent Local Transport Links, Parks and Shops
- Call now 24/7 or book instantly online to View
- Ask to see the video tour!
Property description
Ask to see the video tour! Just 5 years old and built by Davidsons Homes, this is an impressive family home in a lovely neighbourhood within easy reach of both Nuneaton and Hinckley town centres.
After parking in the garage or on the 2 car driveway, you enter the property into a small entrance hall which offers privacy from callers at the door but also an internal personnel door into the garage and stairs to the first floor. The Amtico flooring in here runs seamlessly throughout the entire ground floor. Firstly you enter the lounge with windows to the front aspect and internal double doors into the generous kitchen diner at the rear. The kitchen area has an excellent range of grey wall and base units with marble effect worktops and splashbacks and integrated appliances including fridge freezer, dishwasher, electric oven, combination oven, induction hob and extractor hood. The dining area is spacious with French doors opening onto the rear garden, a large under stairs storage cupboard and an opening through to the utility room with plumbing and space for the laundry appliances. A further internal door leads to the useful downstairs WC and an external door leads out into the rear garden.
To the first floor there are 3 excellent sized double bedrooms. The principal bedroom to the front of the property has an ensuite shower room and fitted wardrobes, bedroom 2 is also to the front and has fitted wardrobes whilst bedroom 3 is to the rear. Also to the rear is the family bathroom with both a bath and a separate shower enclosure plus hand basin and WC.
Outside to the rear the very private South East facing rear garden has a large patio and a composite decked terrace, there is also external power, a cold water tap and side access to the front of the property where you will find the 2 car driveway and front garden.
Sunburst Drive benefits from a nearby children's play park and The Longshoot Play Area and is perfectly positioned to take advantage of the local road and rail network with Nuneaton station less than 2 miles away. Both Nuneaton and Hinckley town centres are within easy reach and there are excellent local schools nearby.
Please note that there is a management company charge on this development of approximately £150pa for the maintenance of the communal spaces.
Entrance Hall
1.34m x 1.12m - 4'5” x 3'8”
Access to garage and stairs to the first floor. Amtico flooring throughout downstairs.
Lounge
4.81m x 3.37m - 15'9” x 11'1”
Generous lounge with internal double doors through to the kitchen diner at the rear. UPVC double glazed windows to the front aspect.
Kitchen Diner
4.35m x 3.74m - 14'3” x 12'3”
Grey wall and base units with marble effect laminate worktops and splashbacks. Integrated appliances include fridge freezer, electric oven, combination oven, induction hob and dishwasher. Under stairs storage cupboard. UPVC double glazed French doors onto the rear garden.
Utility Room
With matching unit and worktops, plumbing for a washing machine and space for a tumble dryer. Combi boiler annually serviced. External double glazed door onto the rear garden and access to the WC.
Downstairs Cloakroom
Hand basin, low level WC. UPVC double glazed frosted window to the rear aspect.
Bedroom 1
3.3m x 2.93m - 10'10” x 9'7”
Double bedroom with ensuite shower room and fitted wardrobes. UPVC double glazed windows to the front aspect.
Ensuite Shower Room
2.36m x 1.21m - 7'9” x 3'12”
Half tiled with a large shower enclosure, hand basin and low level WC. Amtico flooring. Extractor fan. Shaver point. UPVC double glazed frosted windows to the side aspect.
Bedroom 2
3.94m x 2.62m - 12'11” x 8'7”
Double bedroom with fitted wardrobes and uPVC double glazed windows to the front aspect.
Bedroom 3
4.06m x 2.58m - 13'4” x 8'6”
Double bedroom with uPVC double glazed windows to the rear aspect.
Bathroom
2.13m x 1.7m - 6'12” x 5'7”
Half tiled with both a bath and separate large shower enclosure, hand basin and low level WC. Amtico flooring. Extractor fan. Illuminated mirror. UPVC double glazed frosted windows to the rear aspect.
Garage
5.12m x 2.56m - 16'10” x 8'5”
Single garage with power and up and over door. Internal personnel door access from the entrance hall.
Rear Garden
10m x 9.3m - 32'10” x 30'6”
A very private, South East facing rear garden with substantial patio and composite decking area. External power, cold water tap and side access to the front of the property.
Property info
For more information about this property, please contact
EweMove Sales & Lettings - Hinckley, LE10 on +44 1455 364835 * (local rate)
Disclaimer
Property descriptions and related information displayed on this page, with the exclusion of Running Costs data, are marketing materials provided by EweMove Sales & Lettings - Hinckley, and do not constitute property particulars. Please contact EweMove Sales & Lettings - Hinckley for full details and further information. The Running Costs data displayed on this page are provided by PrimeLocation to give an indication of potential running costs based on various data sources. PrimeLocation does not warrant or accept any responsibility for the accuracy or completeness of the property descriptions, related information or Running Costs data provided here.




































.png)
