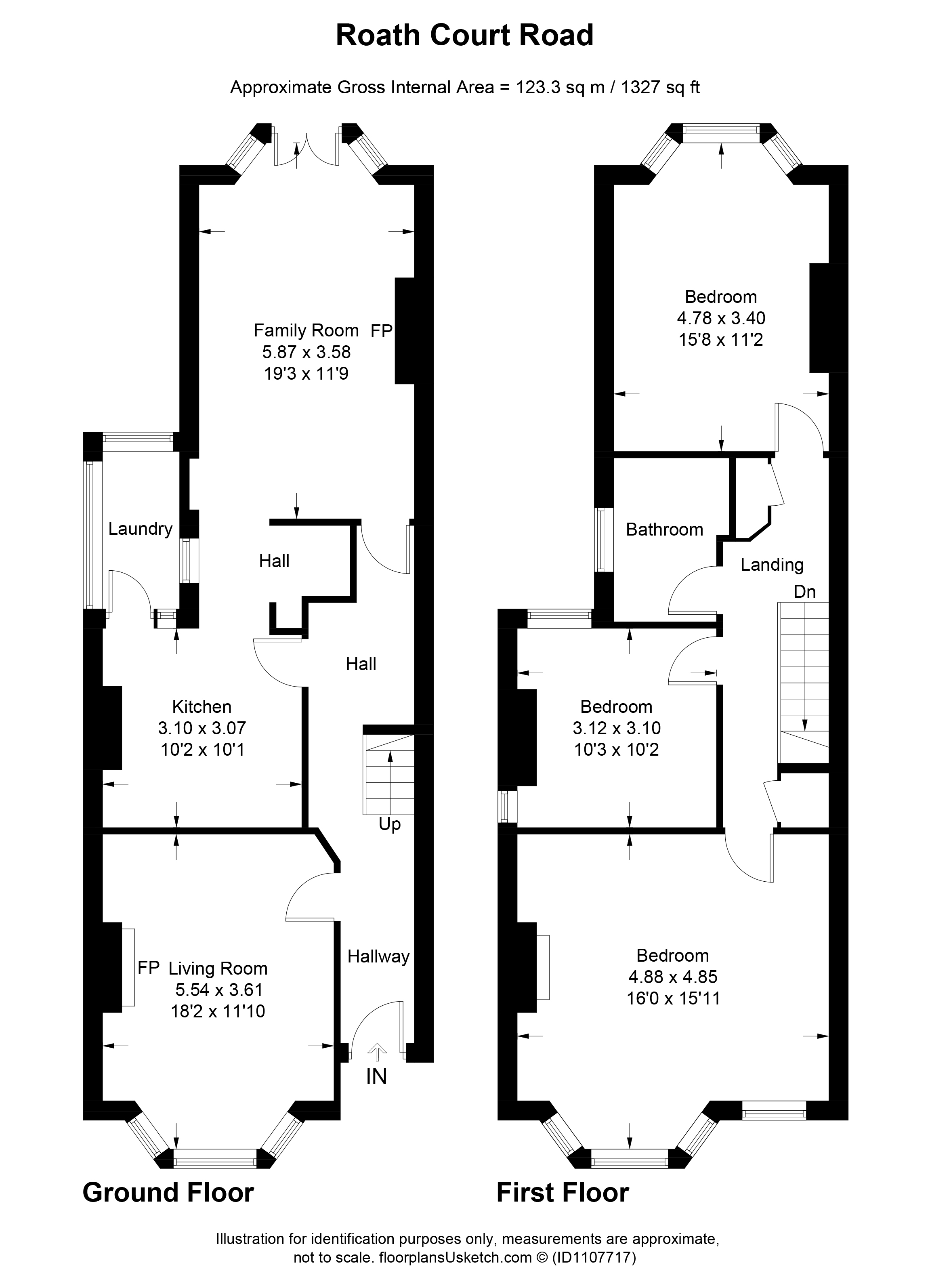End terrace house for sale in Roath Court Road, Cardiff CF24
* Calls to this number will be recorded for quality, compliance and training purposes.
Property features
- End Terraced Traditional Property
- Three Double Bedrooms
- Two Spacious Reception Rooms
- Kitchen with Laundry Area
- Bathroom
- Enclosed Garden
- Enclosed Front Courtyard
- Freehold
- EPC Rating D
- Council Tax Band F
Property description
This charming and spacious end-of-terrace home is nestled in the heart of Roath on a sought-after, tree-lined street. Located within the catchment areas for Cardiff High School and Marlborough Road Primary School (subject to standard admissions criteria), this property offers a perfect blend of convenience and charm. You’ll enjoy being just moments away from a variety of local amenities, picturesque parks, and the vibrant Wellfield Road, known for its bustling café culture, eclectic shops, and delightful restaurants. Roath Park, with its beautiful landscapes, is also just a short stroll away.
The property itself exudes character, beginning with a welcoming entrance hallway that boasts original period tiled flooring. The bright and spacious front lounge is perfect for relaxation, while the generous through-living room seamlessly opens onto the garden, providing an ideal space for entertaining. The practical fitted kitchen and adjacent laundry room add further convenience to everyday living. Upstairs, you’ll find three well-proportioned double bedrooms and a beautifully appointed bathroom. Outside, the sunny south-facing enclosed rear garden offers a serene retreat, complete with gated access to a rear lane, making it a perfect spot for unwinding or enjoying the outdoors.
Entrance Hallway
Original period floor tiling adds charm, while a staircase with a wooden spindle balustrade leads to the first floor. Provides access to all rooms.
Lounge (3.6m x 4.93m)
Bay window to the front aspect, showcasing stunning herringbone woodblock flooring. The room is highlighted by a feature fireplace and includes useful alcove storage with built-in cupboards and shelving..
Kitchen (3.07m x 3.1m)
Featuring a range of wall and base units with open shelving, this kitchen offers ample space for appliances. A door leads to a lean-to laundry area, with easy access to the inner hallway.
Sitting/Dining Room (5.87m x 3.58m)
Spacious family room with full-height bay windows and patio doors that open out to the rear garden. The room is enhanced by an original-style feature fireplace and stunning herringbone wood block flooring.
Bedroom One (4.88m x 4.85m)
Bay window to the front, complemented by an additional front window, filling the room with natural light. A feature fireplace adds a touch of character.
Bedroom Two (3.4m x 4.78m)
A generously sized double bedroom featuring a bay window to the rear aspect, allowing for ample natural light and rear garden views.
Bedroom Three (3.1m x 3.12m)
A spacious double bedroom with windows to both the rear and side aspects, offering plenty of natural light.
Bathroom (1.78m x 1.96m)
Modern suite featuring a panelled bath with an overhead shower, a pedestal wash hand basin, and a w.c. Includes a sleek chrome heated towel rail, an obscured side window for privacy, and stylish tiled splash areas
Rear Garden
An absolute suntrap! The enclosed rear garden features a lovely patio area, a spacious lawn, and a sturdy brick-built shed. A convenient side gate provides easy access.
Front
Gated front courtyard with low level privacy hedging. Period style pathway to front entrance.
Property info
For more information about this property, please contact
Hogg & Hogg, CF23 on +44 29 2227 6238 * (local rate)
Disclaimer
Property descriptions and related information displayed on this page, with the exclusion of Running Costs data, are marketing materials provided by Hogg & Hogg, and do not constitute property particulars. Please contact Hogg & Hogg for full details and further information. The Running Costs data displayed on this page are provided by PrimeLocation to give an indication of potential running costs based on various data sources. PrimeLocation does not warrant or accept any responsibility for the accuracy or completeness of the property descriptions, related information or Running Costs data provided here.






































.png)