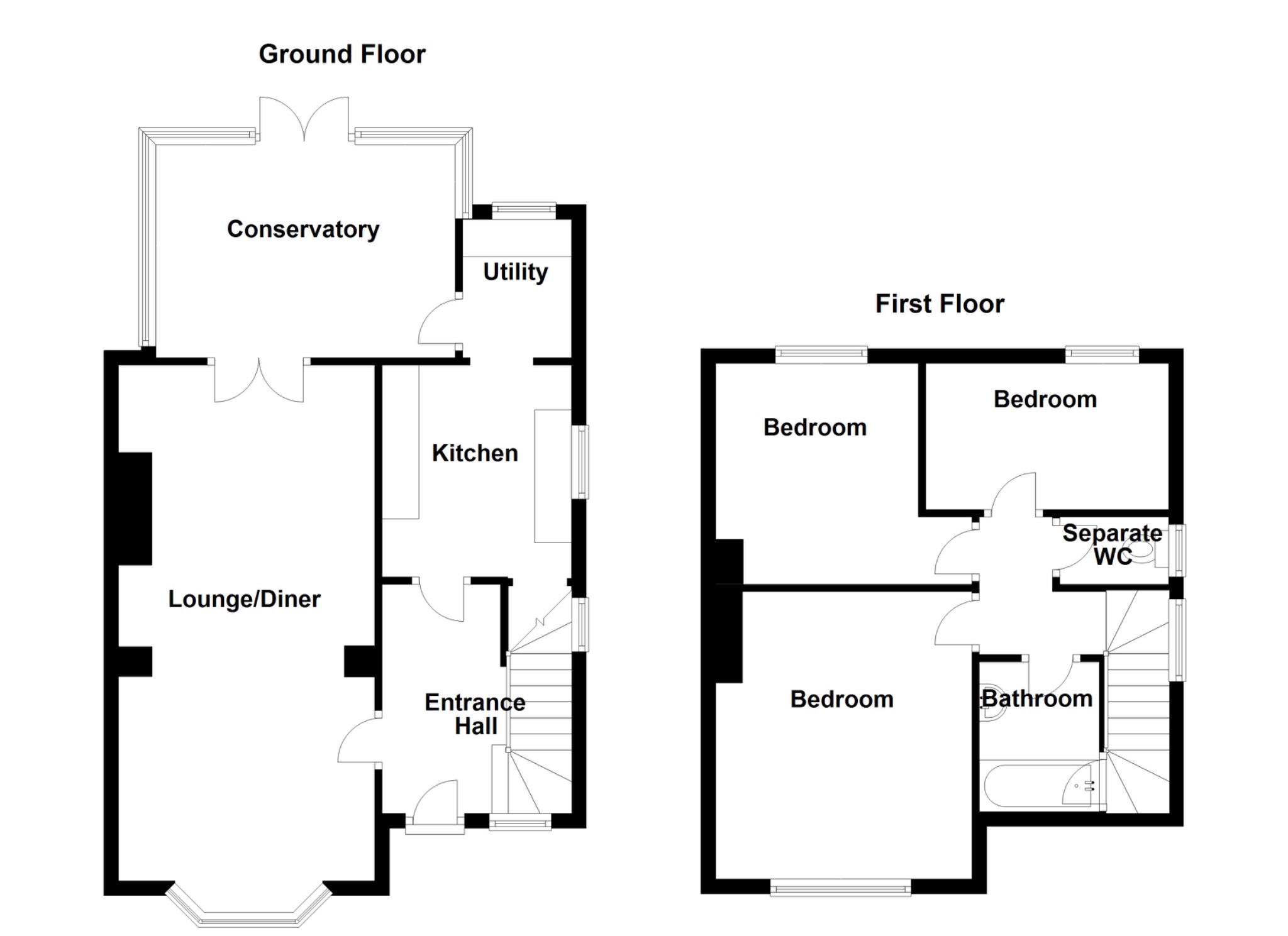Semi-detached house for sale in Kings Drive, Gravesend, Kent DA12
* Calls to this number will be recorded for quality, compliance and training purposes.
Property features
- Three Bedroom Semi-Detached House
- Driveway Parking
- Sought After Location
- EPC Rating C / Freehold / Council Tax Band C
- Useable Outbuilding Available
- Large Rear Garden
- Rear Conservatory
- A Real Must See
Property description
Three Bedroom Semi-Detached House
This well presented three bedroom semi detached family home which situated in a popular area within Gravesend comes with parking, additional internal space with a conservatory and it would make the ideal upsize for a budding family.
This charming home offers a well-designed layout, featuring an inviting entrance hall, a spacious lounge and dining area, a fully fitted kitchen, a practical utility area, and a bright conservatory perfect for relaxing or entertaining.
Upstairs, the first floor comprises three well-proportioned bedrooms and a family bathroom with a separate WC, providing ample space for comfortable living.
Externally, the property includes a private rear garden made of of patio and lawn, ideal for outdoor activities. There is also a fantastic outbuilding in the rear garden, perfect for a those who work from home. A driveway at the front offer convenient off-street parking.
Situated on Kings Drive, this property is ideally located near Gravesend town centre and the mainline train station, which offers a superb high-speed service to London, making it an excellent choice for commuters with just a 25-minute journey time. For those who prefer to drive, the A2 and M25 are easily accessible, and there’s also a reliable bus service and coach connections to London.
Families will appreciate the proximity to a local primary school, all within walking distance. Central Avenue play area is nearby, while Shorne and Jeskyns country parks are easily reachable for outdoor adventures. The area is well-served by a variety of local amenities, including a convenience store, chemist, post office, bakery, and café, ensuring everything you need is close at hand.
Entrance hall:
Lounge/diner: 22'11 x 11'5
kitchen: 9'5 x 8'5
utility area: 6'2 x 4'10
conservatory: 13' x 9'6
landing:
Bedroom: 12'9 x 11'5
bedroom: 9'10 x 9'
bedroom: 10'5 x 6'6
bathroom:
Separate W.C
Rear garden
outbuilding
Driveway parking
Property info
For more information about this property, please contact
M & M Estate & Letting Agent, DA12 on +44 1474 527837 * (local rate)
Disclaimer
Property descriptions and related information displayed on this page, with the exclusion of Running Costs data, are marketing materials provided by M & M Estate & Letting Agent, and do not constitute property particulars. Please contact M & M Estate & Letting Agent for full details and further information. The Running Costs data displayed on this page are provided by PrimeLocation to give an indication of potential running costs based on various data sources. PrimeLocation does not warrant or accept any responsibility for the accuracy or completeness of the property descriptions, related information or Running Costs data provided here.



































.png)

