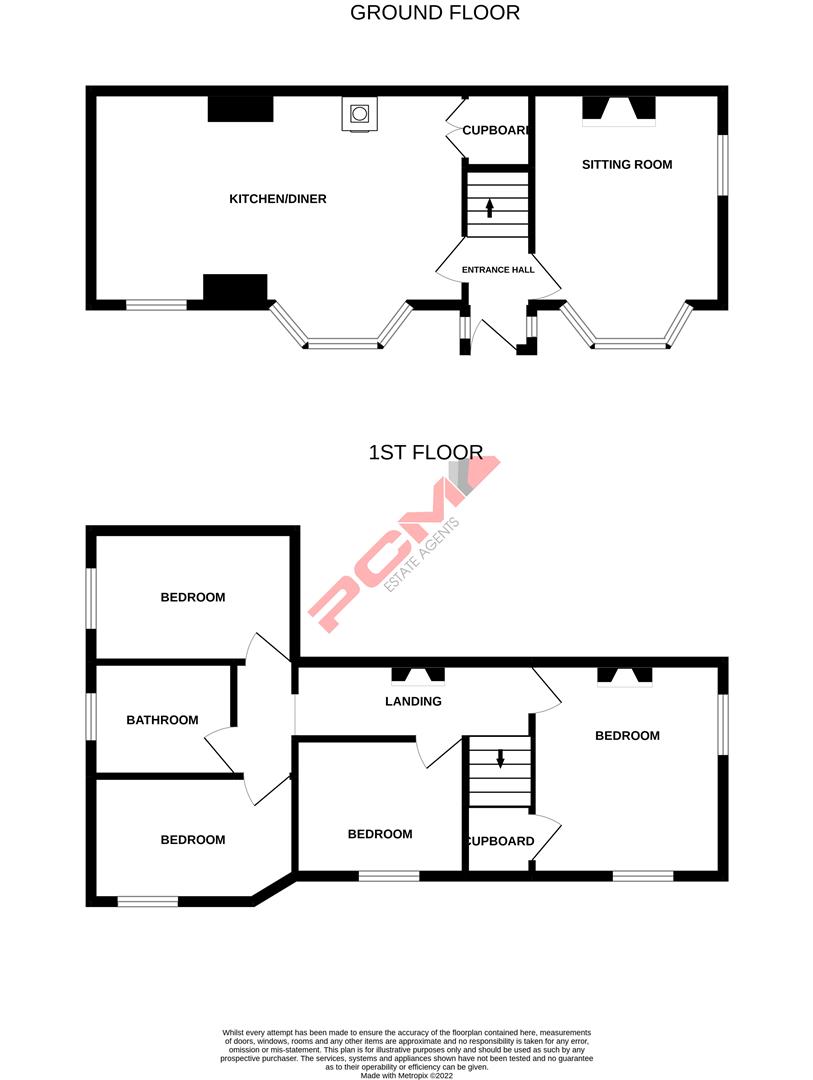End terrace house for sale in Fairlight Road, Hastings TN35
* Calls to this number will be recorded for quality, compliance and training purposes.
Property features
- End Terraced House
- Victorian Bay Fronted
- Open Plan Kitchen-Diner
- Double Aspect Living Room
- Four Bedrooms
- Front Garden
- Utility/ Outbuilding
- Extensively Refurbished
- Council Tax Band B
Property description
PCM Estate Agents are delighted to present to the market a unique opportunity to secure this significantly improved end of terraced victorian bay fronted four bedroomed house with exceptionally well-thought out and improved accommdoation arranged over two floors.
Offering a real combination of cool and contemporary living accommodation comprising an entrance hall, double aspect living room, superb sized open plan kitchen-diner/ family room, upstairs landing, four bedrooms and an exceptionally well-fitted family bathroom with shower. Outside to the front is a large enclosed garden enjoying a southerly aspect and parking for two vehicles in tandem on the driveway located adjacent to the property. There is also a useful utility/ outbuilding accessible from the garden. Inside the property benefits from having gas fired central heating, double glazed windows and has undergone extensive refurbishment throughout by the existing owners.
Located on the northern outskirts of Hastings within easy walking distance to Hastings Country Park and the amenities located within Ore. Also located close by are a number of bus routes that provide access to Hastings town centre with its comprehensive range of shopping, sporting, recreational facilities, mainline railway station, seafront and promenade. Considered to be within reach of Hastings Old Town and central St Leonards by bus or car.
Please call the owners agents now to book your viewing to avoid disappointment.
Wooden Partially Glazed Front Door
Leading to;
Entrance Hall
Stairs rising to upper floor accommodation, bespoke painted floorboards, doors either side opening to living room and open plan kitchen-diner.
Living Room (4.50m into bay x 3.45m (14'9 into bay x 11'4))
Double aspect room with double glazed window to side and double glazed bay window to front, open fire, bespoke painted floorboards, television point, bespoke window seat with concealed radiators .
Kitchen-Diner (5.99m max x 4.50m narrowing to 4.29m (19'8 max x 1)
Impressive open plan space with modern fitted kitchen built with a range of eye and base level cupboards and drawers finished in stainless steel and with solid wood worktops over, four ring electric Bosch hob with cooker hood over, Bosch waist level electric fan assisted oven and Bosch combination oven/ microwave, Bosch integrated fridge freezer, Bosch dishwasher, inset stainless steel sink unit with mixer tap, ample space for dining table, fireplace with inset wood burning stove, under stairs storage space, combination of inset down lights and pendant hanging lighting, breakfast bar, wall mounted panel radiator, part tiled walls, bespoke painted floorboards, double glazed window and further double glazed bay window to front aspect with bespoke window seat having concealed radiators .
First Floor Landing
Exposed painted floorboards, loft hatch providing access to loft space, door to;
Bedroom (3.58m x 3.28m (11'9 x 10'9))
Exposed painted wooden floorboards, double radiator, over stairs storage space, fireplace, double aspect room with double glazed window to side and double glazed window to front with views extending down Fairlight Road, over Hastings and out to sea.
Bedroom (2.84m x 2.34m (9'4 x 7'8))
Exposed painted floorboards, radiator, double glazed window to front aspect with views over the front garden.
Bedroom (3.28m x 2.21m (10'9 x 7'3))
Exposed painted floorboards, radiator, double glazed window to side aapect.
Bedroom (3.18m x 1.83m (10'5 x 6'))
Exposed painted floorboards, radiator, double glazed window to front aspect.
Bathroom
Modern bespoke designed newly fitted bathroom suite comprising a walk in shower with exposed copper piping and rain style shower head, tile enclosed bathtub with matching copper industrial style taps, wall mounted wash hand basin, wc and heated copper ladder style towel rail, tiled walls, tiled flooring with under floor heating.
Front Garden
Enclosed private front garden, set back from the road with planting borders acting as a privacy screen. The front garden is laid mainly with pebbles with decked seating areas, enjoying a southerly aspect. Accessible from the garden is an;
Attached Utility/ Storage Outbuilding (4.09m x 0.91m (13'5 x 3'))
Space and plumbing for washing machine, power and light, ample space for storing garden furniture, bikes and garden tools.
Property info
For more information about this property, please contact
PCM, TN34 on +44 1424 317748 * (local rate)
Disclaimer
Property descriptions and related information displayed on this page, with the exclusion of Running Costs data, are marketing materials provided by PCM, and do not constitute property particulars. Please contact PCM for full details and further information. The Running Costs data displayed on this page are provided by PrimeLocation to give an indication of potential running costs based on various data sources. PrimeLocation does not warrant or accept any responsibility for the accuracy or completeness of the property descriptions, related information or Running Costs data provided here.







































.png)