End terrace house for sale in Telford Avenue, Stevenage, Hertfordshire, 0Ae. SG2
* Calls to this number will be recorded for quality, compliance and training purposes.
Property features
- Four Bedroom
- Off Road Parking
- Recently Refurbished
- Garage En Bloc
- Downstairs Cloakroom
- Modern Fitted Kitchen and Bathroom
- Viewing Highly Recommended
Property description
This charming end terrace house has been beautifully refurbished by the current owners over the last two years. A modern kitchen is a true highlight of this home, providing a stylish space, the bathroom has also been tastefully updated. Other benefits include a downstairs cloakroom, off road parking, and a garage en bloc. Located in the Chells area of Stevenage this property offers easy access to local amenities, schools such as Nobel and Marriotts secondary school, and transport links, making it an ideal choice for growing families. Call Homes and Mortgages today on .
Entrance Porch
Double glazed door to front aspect, porthole single windows to left and right side, glass panel door leading to entrance hall and wall mounted double radiator.
Entrance Hall
Stairs to first floor landing, double radiator, recessed spotlights, wood effect flooring, wall mounted mirror counseling cupboard housing consumer unit and doors to:
Cloakroom
Modern fitted cloakroom with high level double glazed window to side aspect, concealed cistern push button toilet, wash hand basin, double radiator and wood effect flooring.
Kitchen/Diner (16.03 x 13.04 (52'7" x 42'9"))
A modern fitted kitchen with high gloss wall and base units with marble effect worksurface with complementary upstands and splash back. Inset sink with mixer taps over, integrated electric hob with extractor hood over, integrated high level ovens, dishwasher and washing machine. Space for a free standing American style fridge/freezer. Recessed spotlight and tiled floor throughout.
Lounge/Diner (6.66 x 3.25 (21'10" x 10'7"))
Double glazed Georgian style window and door to rear aspect, double glazed Georgian style window to front aspect. Media wall with recess opening for a flatscreen TV, feature fireplace, Wood effect flooring, and two wall mounted radiators and recessed spotlights.
Landing
Stairs from entrance hall, loft access and doors to:
Bedroom One (3.72 x 3.69 (12'2" x 12'1"))
A very nice size master bedroom with Georgian style double glazed windows to front aspect, wall mounted double radiator, recessed spotlights and a wall mounted air conditioning unit.
Bedroom Two (3.68 x 2.65 (12'0" x 8'8"))
Georgian style double glazed windows to front aspect, wall mounted double radiator and built in storage cupboard, high level power points and Cat5 connectors for wall mounted TV.
Bedroom Three (2.86 x 2.33 (9'4" x 7'7"))
Georgian style double glazed windows to rear aspect, wall mounted double radiator, high level power points and Cat5 connectors for wall mounted TV.
Bedroom Four (2.68 x 2.87 (8'9" x 9'4"))
Georgian style double glazed windows to rear aspect, wall mounted double radiator, recessed spotlights, high level power points and Cat5 connectors for wall mounted TV.
Bathroom (2.27 x 1.86 (7'5" x 6'1"))
A full tiled bathroom with Georgian style double glazed windows to rear aspect, panel bath with glass shower screen, mixer tap, shower attachment and waterfall shower over. Concealed cistern push button toilet, wash hand basin with mixer taps and steam-free Bluetooth mirror, heated towel rail, recessed spotlights and extractor fan.
Rear Garden
Patio area to near side leading to laid lawn, cold water tap side gate access, personal door leading to garage En bloc and two wooden storage sheds.
Garage (5.04 x 2.76 (16'6" x 9'0"))
Single garage with metal up & Over door. Parking to front is also possible.
Front Garden And Parking
Bloc pave driveway for one car, mature hedge row boarders.
Property info
Cam02804G0-Pr0183-Build01.Png View original
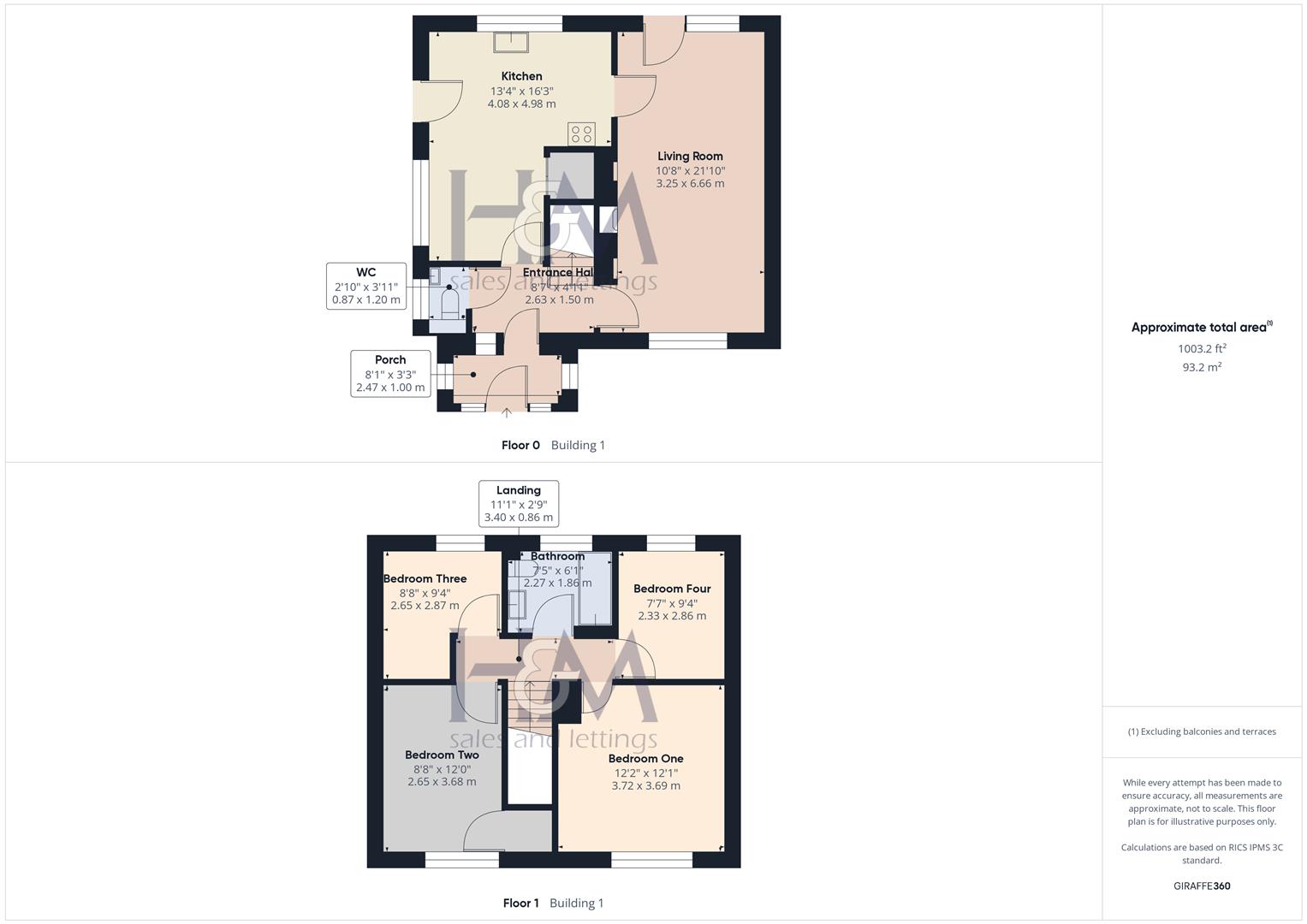
Cam02804G0-Pr0183-Build01-Floor00.Png View original
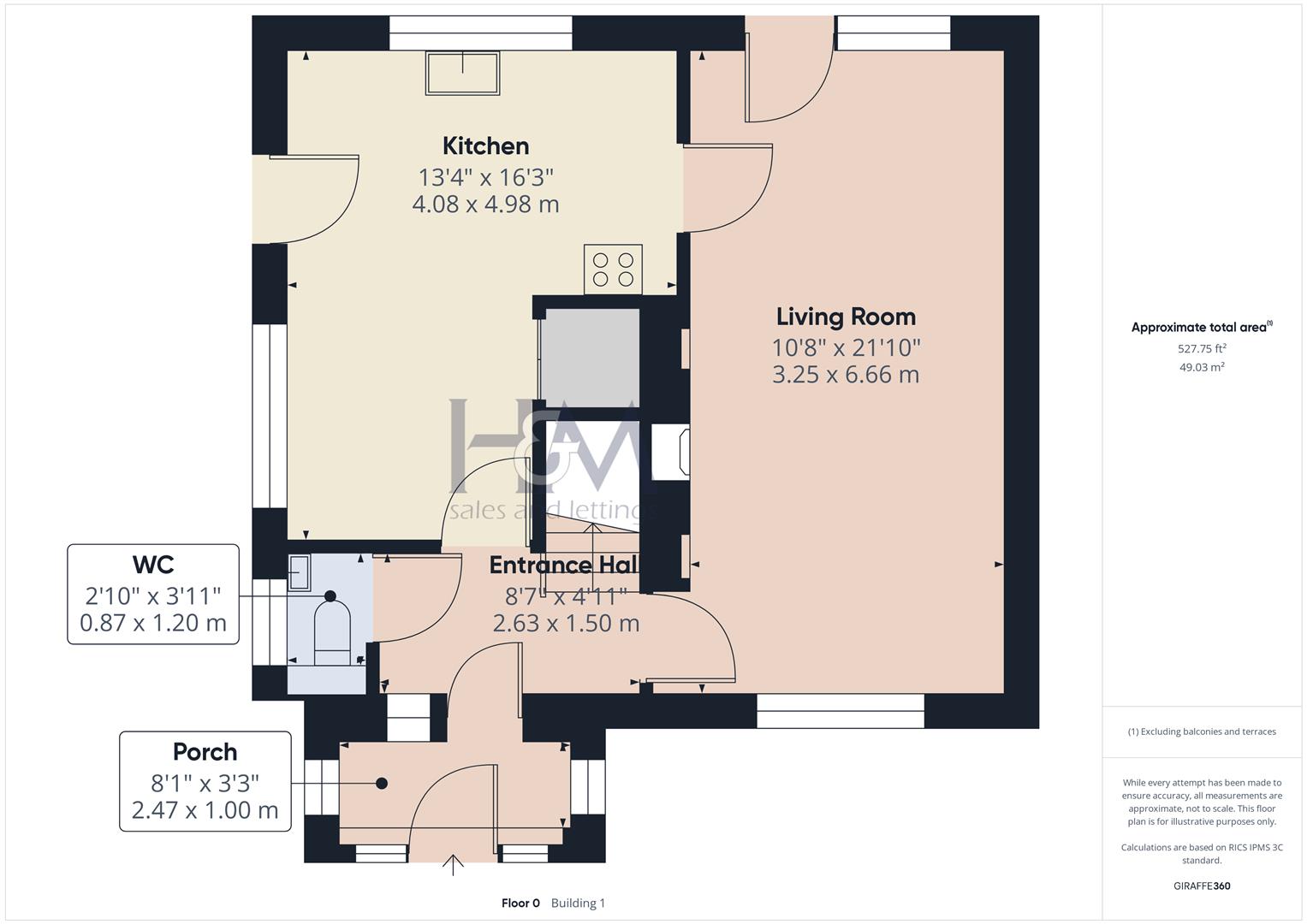
Cam02804G0-Pr0183-Build01-Floor01.Png View original
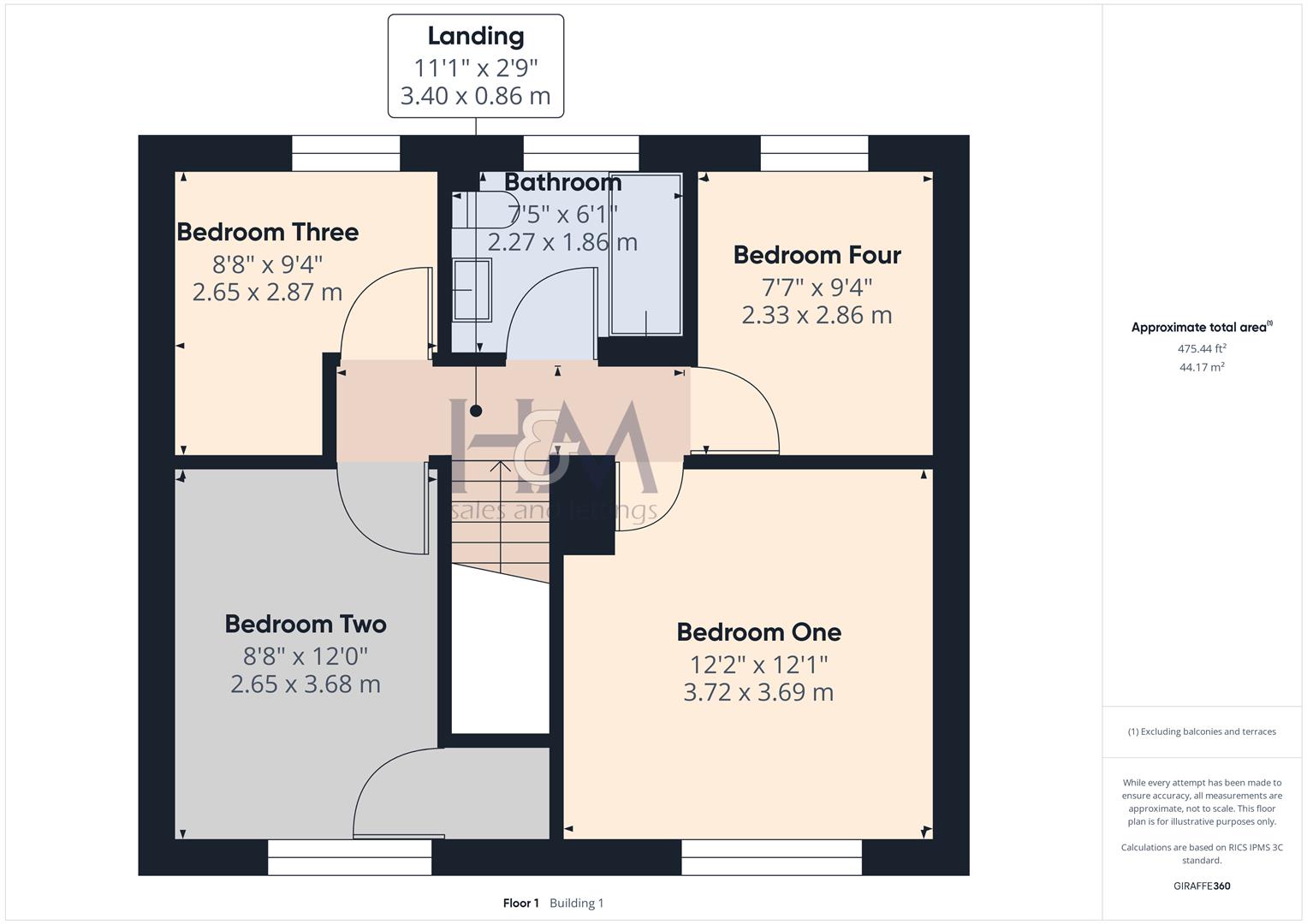
Cam02804G0-Pr0183-All_Build.Png View original
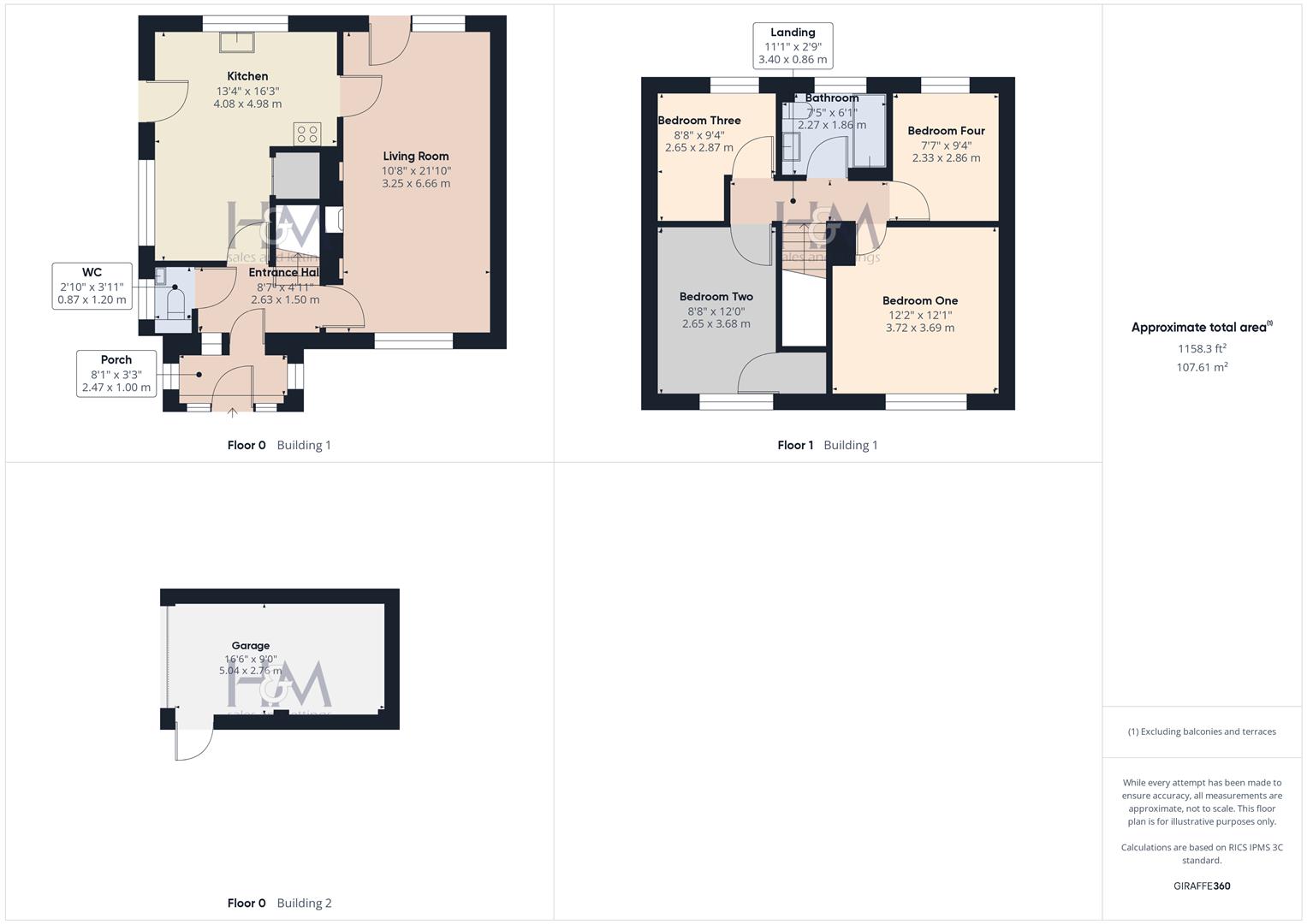
Cam02804G0-Pr0183-Build02-Floor00.Png View original
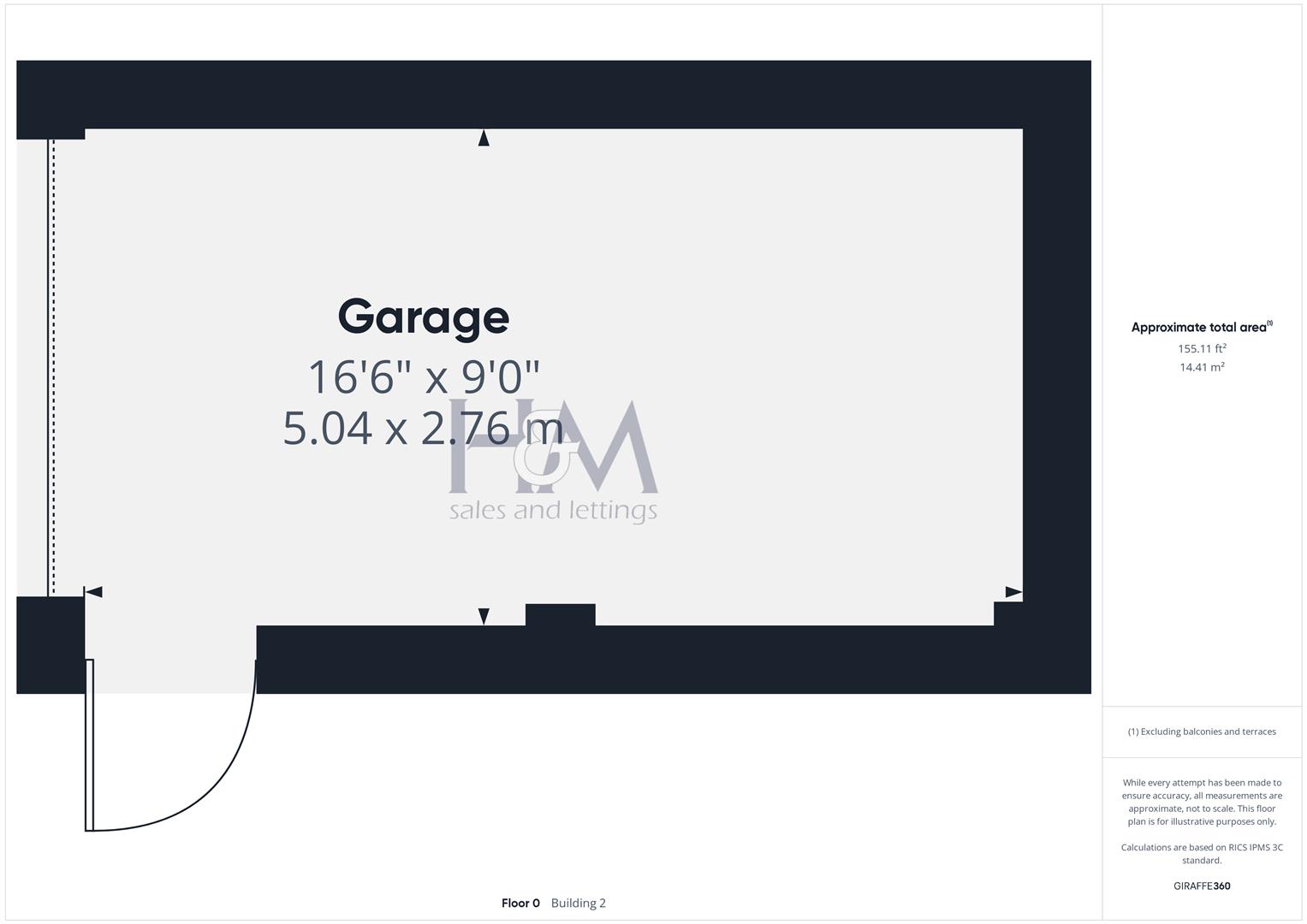
For more information about this property, please contact
Homes & Mortgages, SG1 on +44 1438 412646 * (local rate)
Disclaimer
Property descriptions and related information displayed on this page, with the exclusion of Running Costs data, are marketing materials provided by Homes & Mortgages, and do not constitute property particulars. Please contact Homes & Mortgages for full details and further information. The Running Costs data displayed on this page are provided by PrimeLocation to give an indication of potential running costs based on various data sources. PrimeLocation does not warrant or accept any responsibility for the accuracy or completeness of the property descriptions, related information or Running Costs data provided here.


































.png)
