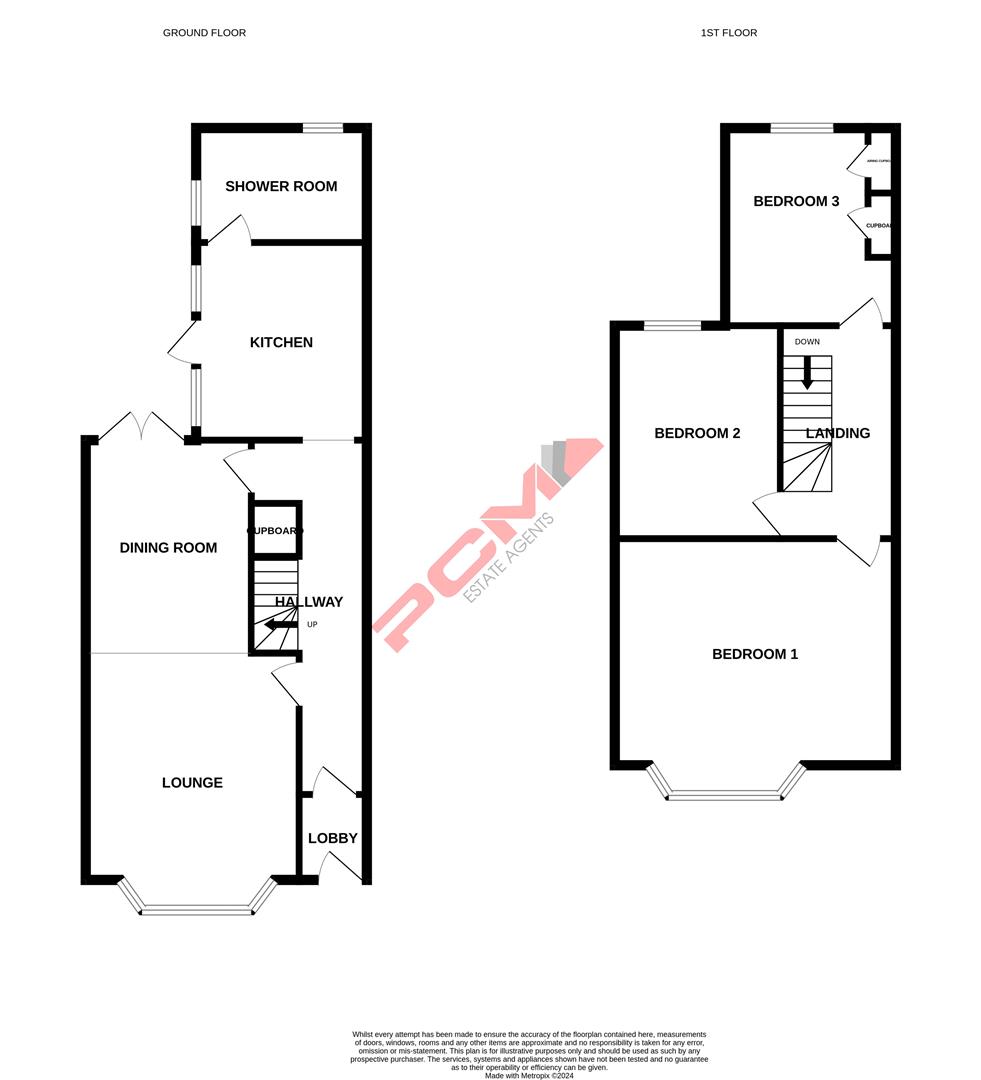Terraced house for sale in Plynlimmon Road, Hastings TN34
* Calls to this number will be recorded for quality, compliance and training purposes.
Property features
- Victorian Terraced House
- Open Plan Lounge-Diner
- Kitchen with Integrated Appliances
- Three Bedrooms
- Downstairs Shower Room
- Private Rear Garden
- West Hill Location
- Council Tax Band B
Property description
PCM Estate Agents are proud to present to the market an opportunity to secure this attractive three bedroomed bay fronted victorian terraced house located on the sought-after West Hill region of Hastings, just a short walk from the stunning open views of the West Hill and within easy reach of Hastings historic Old Town.
The house was built circa 1870 and offers well-appointed accommodation arranged over two floors comprising a vestibule, entrance hall, open plan double aspect lounge-dining room with exposed brick fireplace and inset wood burning stove, shaker style kitchen with integrated appliances, shower room, upstairs landing and three good sized bedrooms. The property also has a private rear garden giving enough space to enjoy. Inside the property benefits from having gas fired central heating and double glazed windows.
This house must be viewed to fully appreciate the quality of accommodation on offer. Located close to bus routes giving access to Hastings town centre. Please call the owners agents now to book your immediate viewing to avoid disappointment.
Solid Wood Front Door
Leading to;
Vestibule
Exposed wooden floorboards, picture rail, further partially glazed door opening to;
Entrance Hall
Stairs rising to upper floor accommodation, painted exposed wooden floorboards, column style vertical wall radiator, under stairs storage cupboard, wall mounted thermostat control for gas fired central heating, door to open plan double aspect lounge-dining room.
Lounge Area (14'1 into bay x 12'6)
Exposed painted wooden floorboards, recessed shelving, exposed brick chimney breast with wooden fire surround, tiled hearth, inset wood burning stove, television point, replacement UPVC double glazed sash bay window to front aspect, open plan to;
Dining Room (11'1 x 11'1)
Exposed painted wooden floorboards, radiator, wooden French doors to garden providing access and allowing for a pleasant view over the lower section of garden, return door to entrance hall.
Kitchen (11'10 x 8'4)
Shaker style kitchen with a range of eye and base level cupboards and drawers, solid wood worktops over, space for electric cooker, fitted cooker hood, ceramic inset butler sink with Victorian style mixer tap, part tiled walls, tiled flooring, space and plumbing for washing machine, integrated fridge, integrated separate freezer, double glazed windows to side aspect overlooking the lower section of garden, double glazed door opening to side and providing access onto the lower section of garden, door to;
Downstiars Shower Room
Modern and contemporary feel with a walk in shower enclosure, rain style shower head and further hand-held shower attachment, low level wc, vanity enclosed wash hand basin with storage set beneath and mixer tap, part tiled walls, tiled flooring, column style wall vertical wall mounted radiator, chrome ladder style heated towel rail, down lights, double glazed windows to both side and rear elevations.
First Floor Landing
Exposed varnished wooden floorboards, loft hatch providing access to loft space, door to;
Bedroom One (16'4 x 13'6)
Exposed varnished wooden floorboards, period fireplace, picture rail, wall mounted joinery into the chimney breast, radiator, replacement UPVC double glazed bay sash window to front aspect.
Bedroom Two (11' x 10'9)
Exposed varnished wooden floorboards, period fireplace, radiator, built in cupboard to the chimney breast, replacement UPVC double glazed sash window to rear aspect.
Bedroom Three (11'6 x 7'7)
Exposed painted floorboards, built in cupboard, coving to ceiling, radiator, replacement UPVC double glazed sash window to rear aspect.
Rear Garden
Laid with small stones, providing ample outside space for a bistro style table and chairs, steps up to the main section of garden which is mainly laid to lawn with enclosed fenced boundaries. The garden offers a tranquil and secluded setting to relax with pleasant views towards Emmanuel Church.
Property info
For more information about this property, please contact
PCM, TN34 on +44 1424 317748 * (local rate)
Disclaimer
Property descriptions and related information displayed on this page, with the exclusion of Running Costs data, are marketing materials provided by PCM, and do not constitute property particulars. Please contact PCM for full details and further information. The Running Costs data displayed on this page are provided by PrimeLocation to give an indication of potential running costs based on various data sources. PrimeLocation does not warrant or accept any responsibility for the accuracy or completeness of the property descriptions, related information or Running Costs data provided here.







































.png)