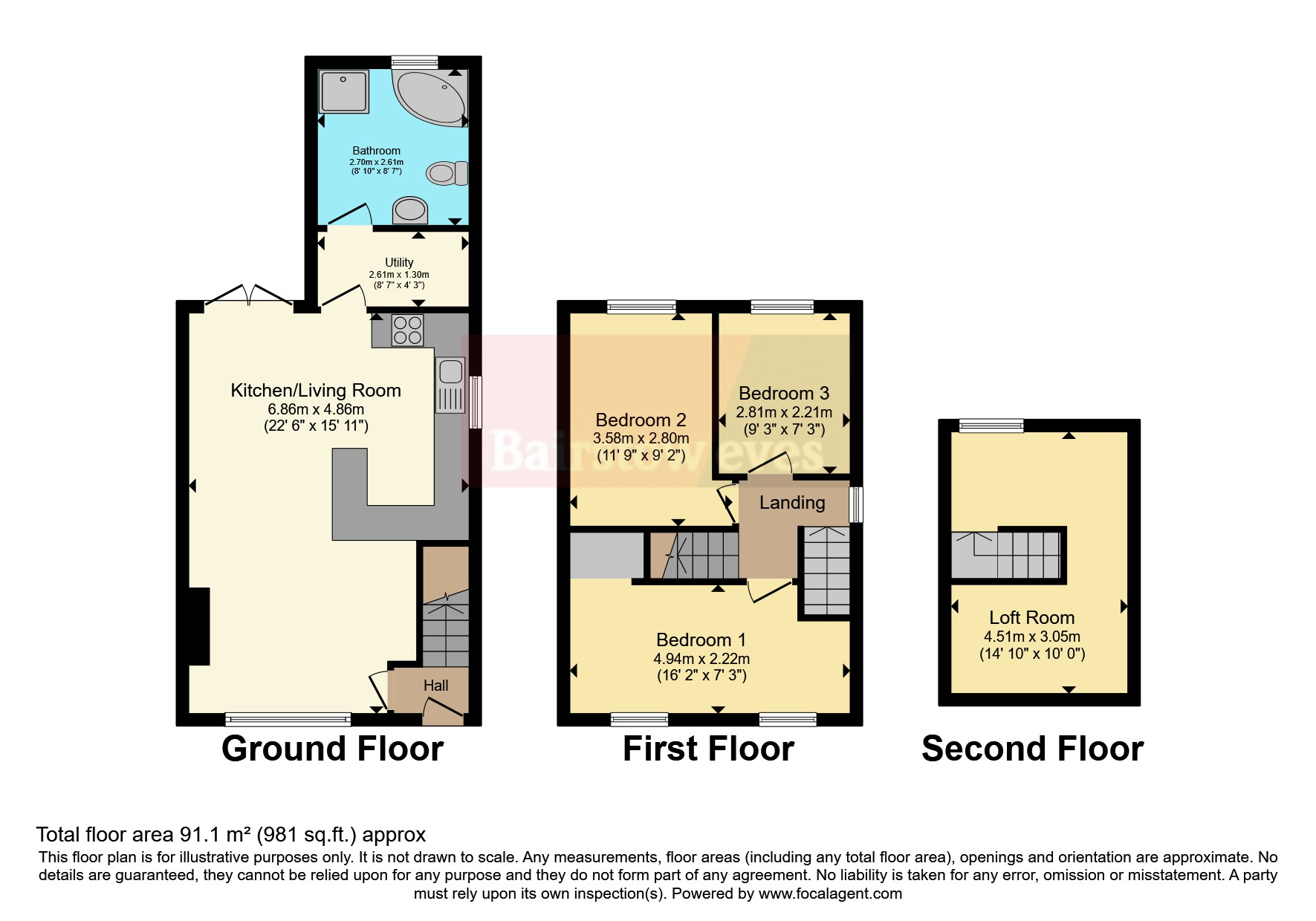Semi-detached house for sale in Bowes Drive, Cannock, Staffordshire WS11
* Calls to this number will be recorded for quality, compliance and training purposes.
Property description
Located in a cul-de-sac in Cannock, this 3-bedroom semi-detached property is the ideal choice for families seeking a quiet yet convenient lifestyle. Just a short drive from the town centre, this home offers easy access to a wide range of local amenities, including reputable schools, parks, and shopping facilities.
The surrounding area provides a perfect balance of tranquillity and connectivity, with the quiet neighbourhood ensuring a calm living environment while still being close to the vibrant offerings of Cannock. The town centre is brimming with shops, cafes, restaurants, and entertainment options, making it easy to enjoy all that the area has to offer without having to travel far.
Families will appreciate the excellent local schools and nearby parks, providing ample opportunities for outdoor activities and family outings. Commuters will benefit from the property’s convenient location, with easy access to major roads and public transportation links, ensuring seamless travel to nearby towns and cities.
This home is an excellent choice for those looking to enjoy Cannock, combining a serene setting with the convenience of modern living.
Call today to secure your viewing!
Living Room
To the left of the entrance, the cozy lounge offers a comfortable space for relaxation. The room is filled with natural light, creating a warm and inviting atmosphere perfect for family gatherings or unwinding after a long day.
Kitchen Dinner
The lounge seamlessly flows into the heart of the home, a stunning, modern open-plan kitchen diner. This newly fitted space is designed for both functionality and style, featuring contemporary appliances, ample counter space, and sleek cabinetry. The generous dining area is perfect for family meals and entertaining guests. Large doors open directly onto the rear garden, allowing for an effortless indoor-outdoor lifestyle.
Utility/Storage Room
Off the kitchen diner, a convenient utility room provides additional storage and laundry facilities. This practical space is ideal for keeping household tasks out of sight, maintaining the clean, modern aesthetic of the main living areas.
Bathroom
The utility room leads to a luxurious downstairs bathroom, which features a walk-in shower and a separate freestanding bath. This beautifully designed bathroom offers a spa-like experience, perfect for unwinding in luxury.
Bedroom 1
The first of two double bedrooms, the master bedroom is spacious and bright, providing a peaceful retreat with plenty of room for a king-sized bed and additional furniture.
Bedroom 2
The second double bedroom is equally well-sized, offering flexibility for use as a guest room or a spacious children’s room.
Bedroom 3
The third bedroom is a comfortable single room, ideal for a child's room, home office, or study.
Loft Space
From the first-floor landing, a staircase leads up to the loft, which offers ample storage space and convenient access, making it easy to keep your home organized and clutter-free.
Garden
The large rear garden is a standout feature of this property. It is primarily laid to lawn, providing plenty of space for children to play or for hosting outdoor gatherings. A well-maintained decking area and a separate seating area create perfect spots for relaxing and enjoying the outdoors.
Garage/Storage
The property includes a detached garage and a garden shed, both offering additional storage solutions for tools, outdoor equipment, or even a workshop space.
Driveway
The front of the property features a driveway with space for two cars, ensuring ample parking. Additionally, there is extra storage space to the side of the property, ideal for bikes, bins, or other outdoor items.
Property info
For more information about this property, please contact
Bairstow Eves - Cannock Sales, WS11 on +44 1543 526764 * (local rate)
Disclaimer
Property descriptions and related information displayed on this page, with the exclusion of Running Costs data, are marketing materials provided by Bairstow Eves - Cannock Sales, and do not constitute property particulars. Please contact Bairstow Eves - Cannock Sales for full details and further information. The Running Costs data displayed on this page are provided by PrimeLocation to give an indication of potential running costs based on various data sources. PrimeLocation does not warrant or accept any responsibility for the accuracy or completeness of the property descriptions, related information or Running Costs data provided here.





























.png)
