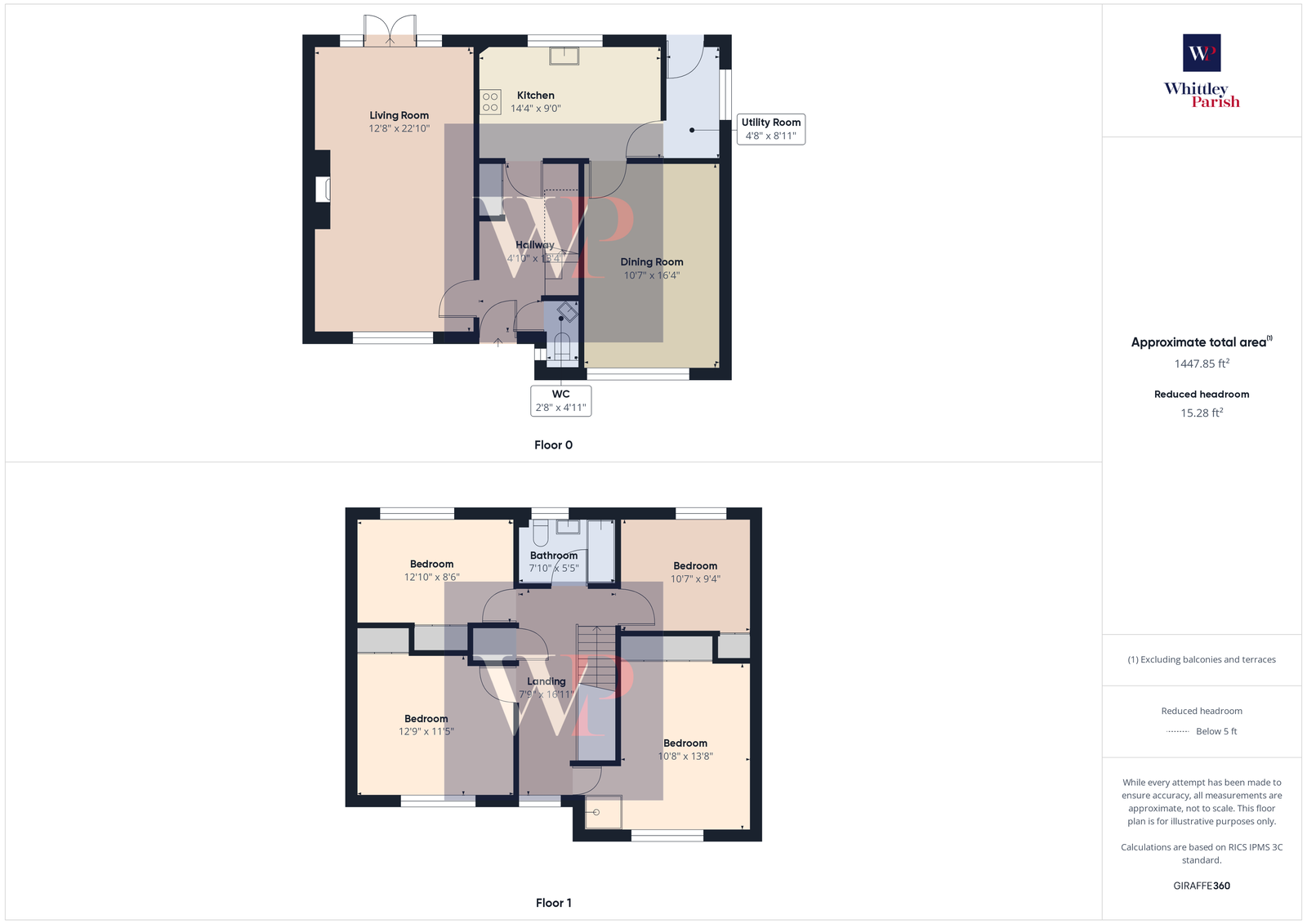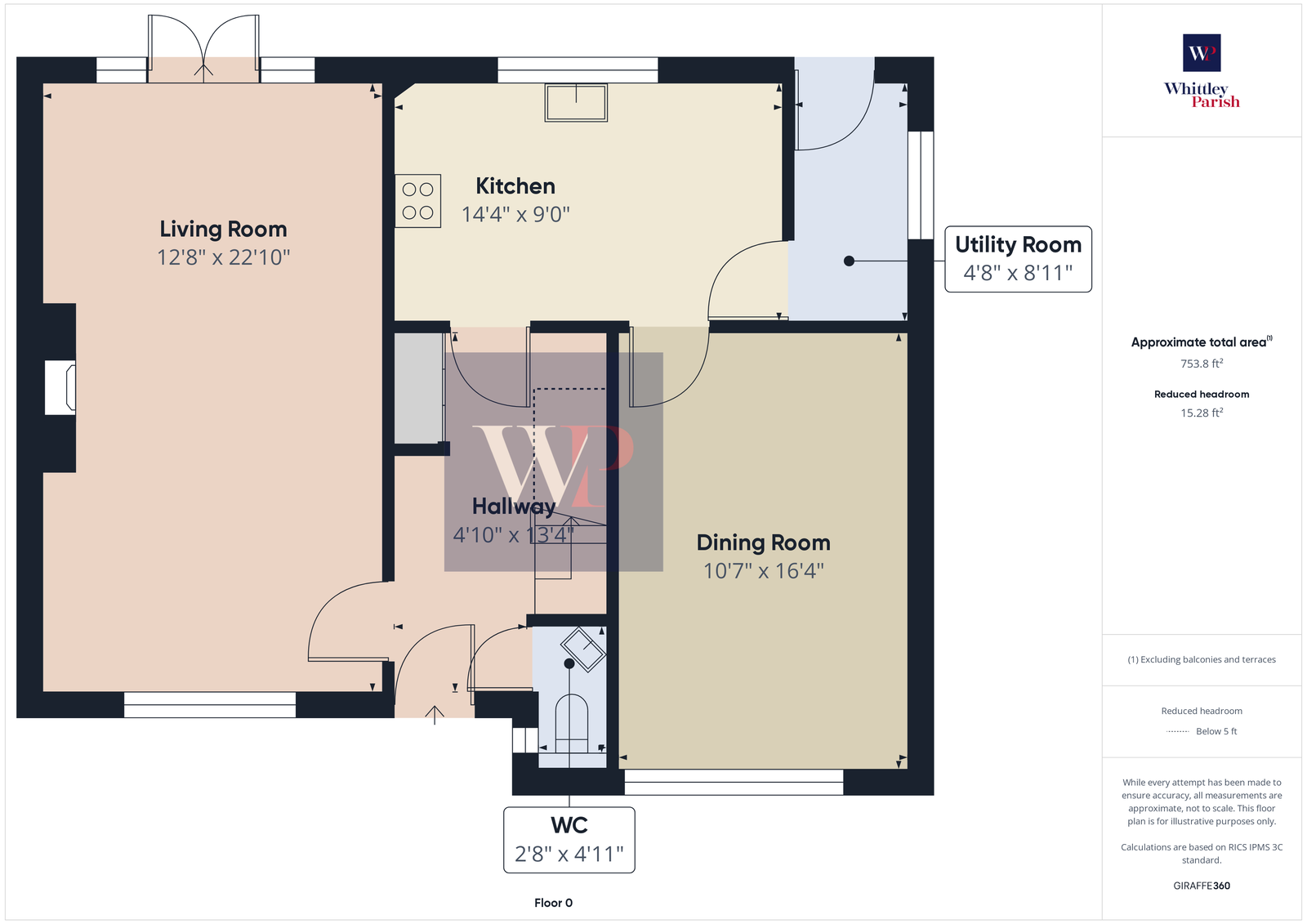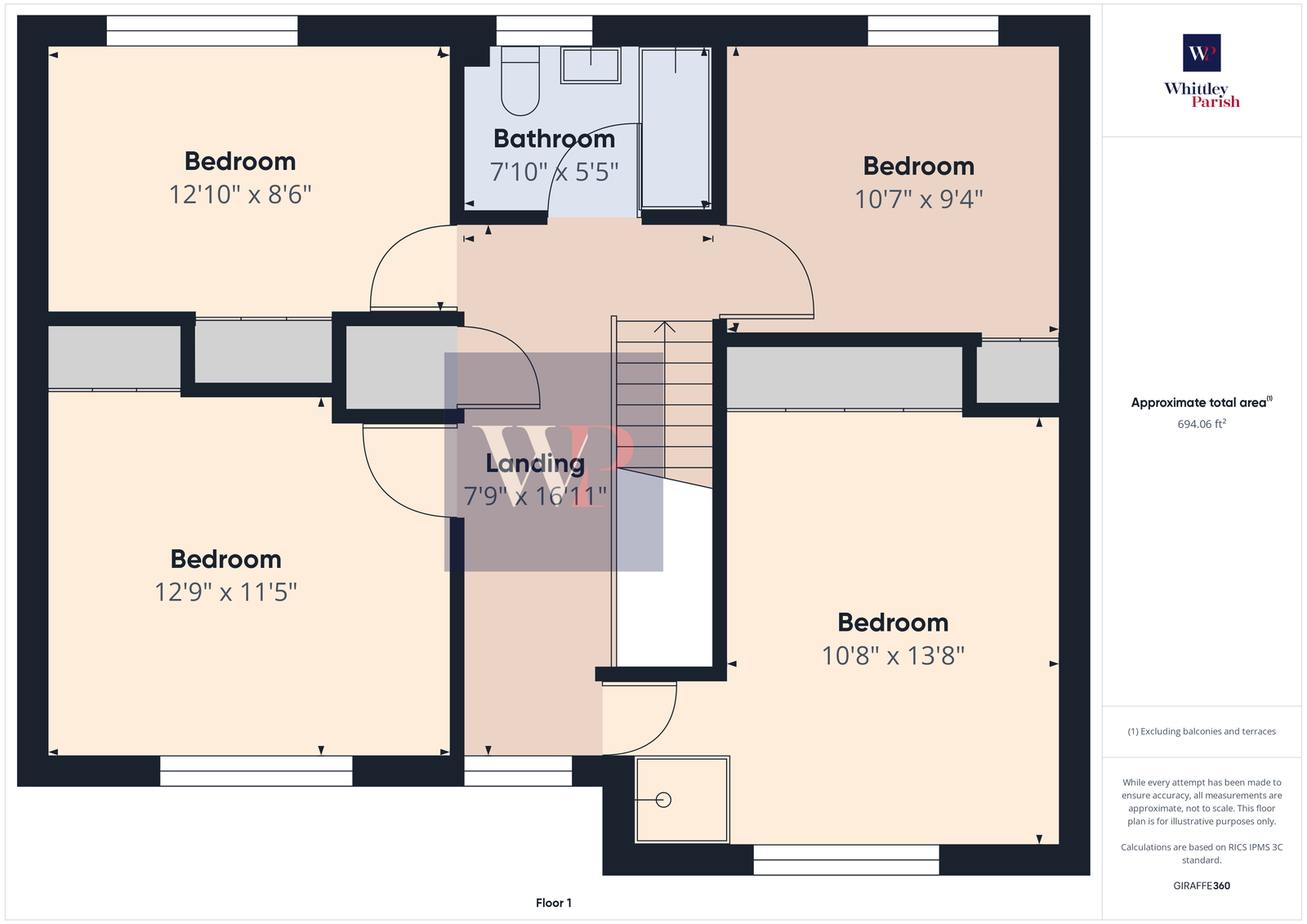Detached house for sale in Scotgate Close, Great Hockham, Thetford IP24
* Calls to this number will be recorded for quality, compliance and training purposes.
Property features
- Modern Fitted Kitchen
- Two Large Reception Rooms
- Garage
- Ample Off Road Parking
- Private Rear Garden
- Four Good Sized Bedrooms
- Popular Village
- Utility Room
- Oil Fired Central Heating
- UPVC Double Glazed Throughout
Property description
This spacious four-bedroom detached home in Great Hockham is perfect for family living. It features four well-sized bedrooms, two large reception rooms, and a modern fitted kitchen. The property also includes a utility room, a private garden, ample off-road parking, and a garage. Ideal for those seeking comfort and convenience in a peaceful village setting.
Great Hockham lies approximately 8 miles from the market town of Attleborough and 9 miles from Thetford, both towns boasting a range of facilities and train stations serving Norwich and Cambridge. The village itself benefits from an excellent array of amenities such as primary and nursery schools, a fabulous village pub serving great food and hosting many social events throughout the year, a very active village hall with monthly coffee mornings, gardening club, Bowls, Yoga and Tai Chi. For those wanting to explore the beautiful Norfolk countryside there are various walks and trails nearby at Thetford Forrest along with equestrian facilities in the village and a riding school. For those needing to commute, there is quick and easy access onto the A11. Great Hockham is well known for it’s annual village fair, dating back to 1272 and taking place on the village green during the summer.
Entrance Hall - 1.47m x 4.06m (4'10" x 13'4")
UPVC front door, stairs and storage cupboard.
W/C - 0.81m x 1.5m (2'8" x 4'11")
Wash basin with vanity unit, W/C, radiator and UPVC double glazed window to the front.
Living Room - 3.86m x 6.96m (12'8" x 22'10")
Multi fuel burner, radiator, tv point, UPVC double glazed window to the front and UPVC double doors to the rear.
Dining Room - 3.23m x 4.98m (10'7" x 16'4")
Radiator and large UPVC double glazed window to the front.
Kitchen - 4.37m x 2.74m (14'4" x 9'0")
Modern fitted kitchen with built in eye level oven, induction hob, dish washer, fridge freezer and UPVC double glazed window to the rear.
Utility Room - 1.42m x 2.72m (4'8" x 8'11")
UPVC double glazed window to the side, space for washing machine, tumble dryer, fridge freezer and UPVC double glazed door to the rear leading to the back garden.
Landing - 2.36m x 5.16m (7'9" x 16'11")
Loft access (partly boarded) and airing cupboard.
Bedroom One - 3.25m x 4.17m (10'8" x 13'8")
Built in wardrobes, radiator, UPVC double glazed window to the front and corner shower.
Bedroom Two - 3.89m x 3.48m (12'9" x 11'5")
Built in wardrobe, radiator and UPVC double glazed window to the front.
Bedroom Three - 3.91m x 2.59m (12'10" x 8'6")
Radiator, UPVC double glazed window to the front and built in wardrobe.
Bedroom Four - 3.23m x 2.84m (10'7" x 9'4")
Storage cupboard, radiator and UPVC double glazed window to the rear.
Bathroom - 2.39m x 1.65m (7'10" x 5'5")
Fully tiled bathroom with w/c, paneled bath with shower over, heated towel rail, wash basin with vanity unit and UPVC double glazed window to the rear.
Outside
To the front you have a large shingle driveway, additional parking in front of the garage and side access leading to the rear garden.
To the rear you have a fully enclosed and private rear garden with large patio area, shed, rear access to the garage and the rest laid to lawn.
Agents note: The property benefits from solar panels and benefits from fit payments.
Services:
Drainage - mains
Heating - Oil
EPC Rating tbc
Council Tax Band D
Tenure - freehold
Property info
For more information about this property, please contact
Whittley Parish, NR17 on +44 1953 536322 * (local rate)
Disclaimer
Property descriptions and related information displayed on this page, with the exclusion of Running Costs data, are marketing materials provided by Whittley Parish, and do not constitute property particulars. Please contact Whittley Parish for full details and further information. The Running Costs data displayed on this page are provided by PrimeLocation to give an indication of potential running costs based on various data sources. PrimeLocation does not warrant or accept any responsibility for the accuracy or completeness of the property descriptions, related information or Running Costs data provided here.































.png)


