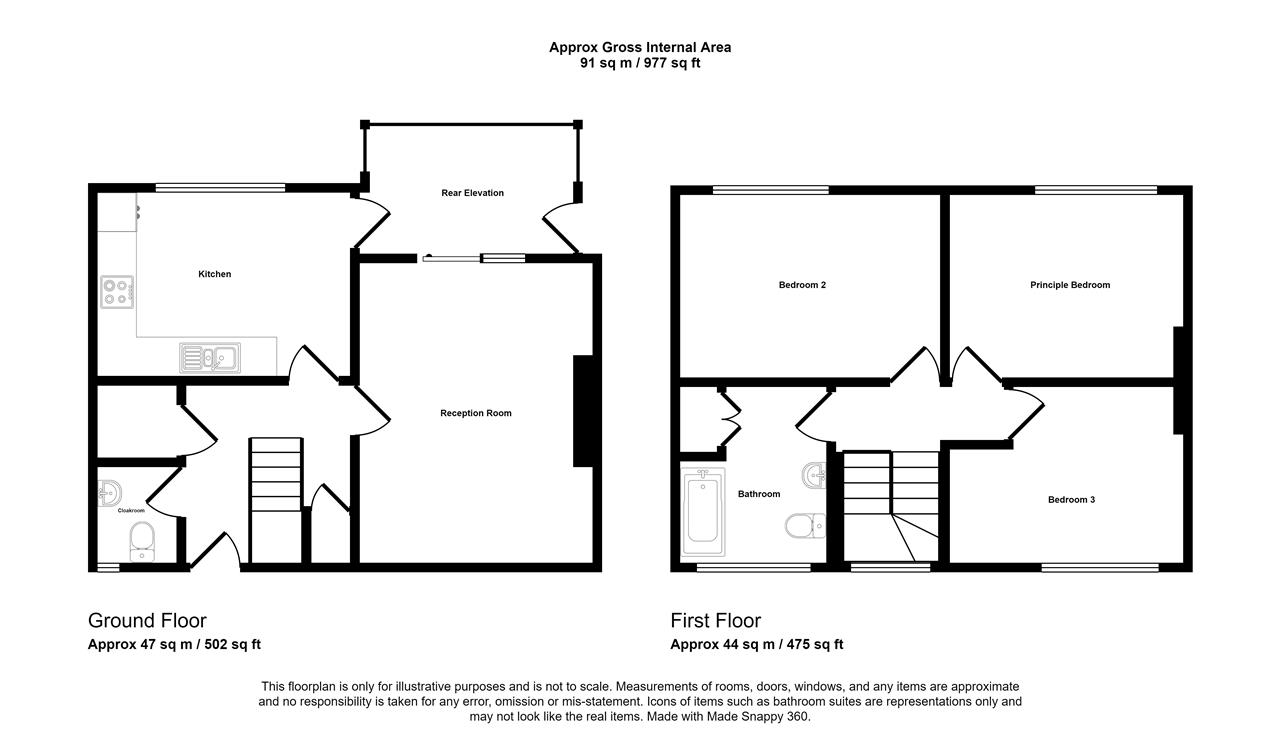Maisonette for sale in Saracen Way, Penryn TR10
* Calls to this number will be recorded for quality, compliance and training purposes.
Property features
- Three bedroom maisonette
- Superb investment property
- Centre of Penryn, open outlook to woodland
- UPVC double glazing, gas central heating
- Lounge, kitchen/diner, cloakroom/wc
- Three double bedrooms, bathroom
- Enclosed balcony
- Far reaching countryside views
- Spacious private garden and a further area of woodland unfenced
- Being sold with the benefit of 'no onward chain'
Property description
A three double bedroom first floor maisonette which would offer an ideal investment opportunity or a spacious family home. The property comprises gas fired central heating, double glazing, far reaching countryside views towards the viaduct and the property has a sizeable private garden and woodland area.
The current vendor has lived here for 10 years and has rented spare bedrooms to students with an income of approximately £1500 per calendar month. The accommodation comprises three double bedrooms, cloakroom, kitchen/dining and living room both giving views and access to the balcony.
The Accommodation Comprises:
Steps lead up to, obscure partially glazed UPVC door:
Entrance Hall
With coved ceiling, radiator, wood effect laminate flooring, turning staircase to first floor, window to front. Under stairs storage recess and a large walk-in storage cupboard with plumbing for a washing machine, door to kitchen/dining room and door to lounge.
Cloakroom/WC
Double glazed window to front aspect, white suite comprising low flush wc, pedestal wash hand basin with chrome waterfall mixer tap.
Kitchen/Dining (3.96 m (13'0) x 2.84 m (9'4))
Fitted with a full range of high gloss cream wall and base units, work tops over and stainless steel splash backs, inset stainless steel sink unit with chrome mixer tap, integrated electric oven with gas hob and extractor fan over, integrated tall fridge, shelving display unit with hanging for utensils, UPVC double glazed picture window with roller blind, inset ceiling spotlights, radiator, space for dining table and chairs, vinyl flooring.
Lounge (4.88 m (16'0) x 3.38 m (11'1))
Currently used as a fourth bedroom with coved ceiling, double glazed sliding door leading to the balcony and overlooking the rear garden and woodland beyond. Radiator. Picture rail. Boarded fireplace with timber feature surround.
Bathroom
With an obscure double glazed window to the front elevation with roller blind. Fitted with a white suite comprising p-shaped bath with central chrome mixer tap and hand shower, wall mounted shower unit with drench head and glass screen, low flush wc, pedestal wash hand basin with chrome mixer tap and vanity mirror above, tile effect aqua boarded walls, tile effect laminate flooring, inset ceiling spotlights. Airing cupboard with useful shelving, housing the gas combination boiler. Loft access.
First Floor Landing
With access to:
Bedroom One (3.96 m (13'0) x 2.87 m (9'5))
Double glazed windows overlooking the rear with far reaching views, picture rail, radiator.
Bedroom Two (3.66 m (12'0) x 2.90 m (9'6))
With double glazed window to the rear with far reaching views, picture rail, radiator.
Bedroom Three (3.63 m (11'11) x 2.79 m (9'2))
With double glazed window to the front, picture rail, radiator.
Outside
To the front of the property a wooden door gives access to a bin store and gas meter point. To the rear of the property there is a balcony accessed from the kitchen and lounge, a perfect area for sitting, relaxing and entertaining friends and family. Steps lead down to a sizeable fenced garden. There is a further area of woodland that could be utilised, currently unfenced. There is a useful fully lined and insulated garden shed 2.44m (8'0") x 3.05m (10'0") with water supply and electric. Currently being used as a dog groom room.
Parking
There is unrestricted on street parking.
Council Tax
Band A.
Tenure
Remainder of a 125 year lease dated 4th September 2000.
Ground Rent
Currently £10 per annum.
Property info
For more information about this property, please contact
Kimberley's Independent Estate Agents, TR11 on +44 1326 358908 * (local rate)
Disclaimer
Property descriptions and related information displayed on this page, with the exclusion of Running Costs data, are marketing materials provided by Kimberley's Independent Estate Agents, and do not constitute property particulars. Please contact Kimberley's Independent Estate Agents for full details and further information. The Running Costs data displayed on this page are provided by PrimeLocation to give an indication of potential running costs based on various data sources. PrimeLocation does not warrant or accept any responsibility for the accuracy or completeness of the property descriptions, related information or Running Costs data provided here.




























.png)

