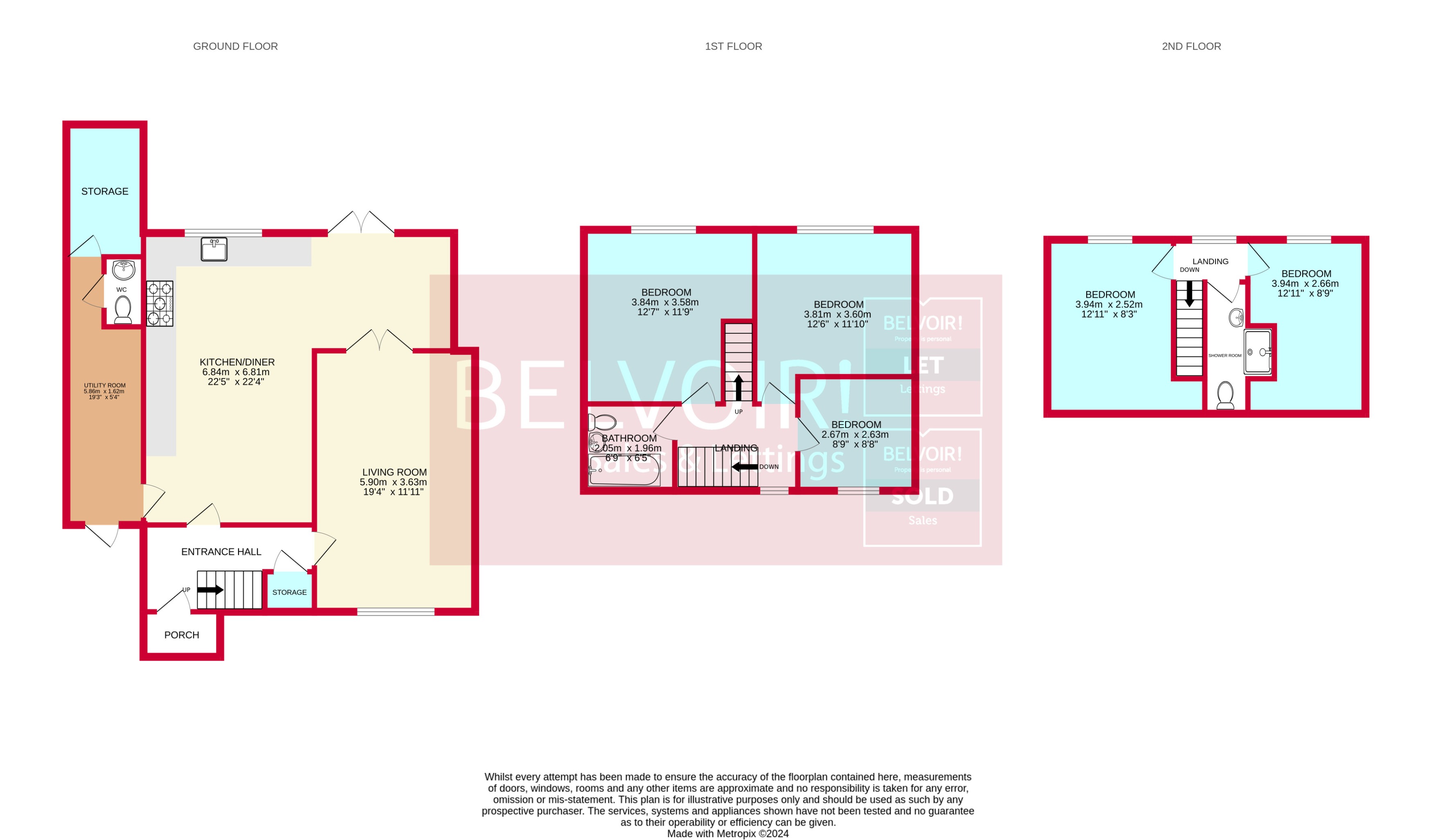Semi-detached house for sale in Chestnut Road, Wednesbury WS10
* Calls to this number will be recorded for quality, compliance and training purposes.
Property features
- Three Story Extended Semi Detached Property!
- Five Double Bedrooms!
- Generous Room Sizes!
- Large Kitchen Diner
- Large Driveway For 3+ Cars!
- Perfect For A Growing Family!
- Brand New Utility Area & WC!
- In Need Of Finishing Off Throughout!
- Virtual Tour Available!
- Viewings Highly Recommended!
Property description
Call us 9AM - 9PM -7 days a week, 365 days a year!
Belvoir are delighted to present this much extended, and well presented 5 Bedroom semi detached home to the market. This imposing property would be a perfect canvas for a large family, and is within easy reach of a range of amenities, including Wednesbury High Street, Gallagher Retail Park and a range of schools.
In brief, the property comprises of a hallway, spacious, extended kitchen/diner with skylights, plus a bay-fronted living area. To the second floor are three bedrooms and a family bathroom, whilst the property is topped off with a further two bedrooms and bathroom on the 2nd floor.
To the rear of the property is a large garden, with a patio area and artificial lawn plus sleeper borders. Whilst to the front of the property is a driveway for up to four cars.
In terms of location, the property is set nearby Wednesbury High Street offering a range of local shops, businesses, superstores and more, with the bus station and tram station also available. Other amenities are serviced via Gallagher Retail Park perfect for a little bit of retail therapy. Finally, there are road links to Wednesbury, West Bromwich and Birmingham via J9 of the M6.
Porch
Entrance Hallway
Living Room (5.9m x 3.63m (19'4" x 11'11"))
Living room with a double glazed bay window to the front of the property and carpet flooring throughout.
Kitchen/Diner (6.81m x 6.84m (22'4" x 22'5"))
Kitchen with wall and base units, work surface, sink and drainer, separate double oven with 5 ring gas hob, integrated fridge/freezer, plenty of storage space, integrated dishwasher, double glazed window to the rear of the property, french doors leading to the rear and laminate flooring.
Utility Room (5.86m x 1.62m (19'3" x 5'4"))
Utility room with space for washing machine/dryer and doors leading to the WC and storage room.
WC (1.85m x 0.79m (6'1" x 2'7"))
WC with hand sink basin and low level flush WC.
Store Room
First Floor Landing
Third Bedroom (2.67m x 2.63m (8'9" x 8'8"))
Third bedroom with a double glazed window to the front of the property and carpet flooring throughout.
First Bedroom (3.84m x 3.58m (12'7" x 11'9"))
First bedroom with a double glazed window to the rear of the property, built in wardrobes and carpet flooring.
Second Bedroom (3.84m x 3.63m (12'7" x 11'11"))
Second bedroom with a double glazed window to the rear of the property and carpet flooring throughout. (photos coming soon)
Bathroom (1.94m x 1.68m (6'4" x 5'6"))
Bathroom with a panelled bath, low level flush WC, hand sink basin and a double glazed obscured window to the side of the property.
Second Floor Landing
Fourth Bedroom (4.08m x 2.87m (13'5" x 9'5"))
Fourth bedroom with a double glazed window to the rear and carpet flooring throughout.
Shower Room (2.9m x 0.96m (9'6" x 3'2"))
Shower room with a glass panelled shower, tiled throughout, low level flush and low level flush WC.
Fifth Bedroom (4.04m x 2.52m (13'3" x 8'3"))
Fifth bedroom with a double glazed window to the rear of the property and carpet flooring throughout.
For more information about this property, please contact
Belvoir - Wednesbury, WS10 on +44 121 721 8630 * (local rate)
Disclaimer
Property descriptions and related information displayed on this page, with the exclusion of Running Costs data, are marketing materials provided by Belvoir - Wednesbury, and do not constitute property particulars. Please contact Belvoir - Wednesbury for full details and further information. The Running Costs data displayed on this page are provided by PrimeLocation to give an indication of potential running costs based on various data sources. PrimeLocation does not warrant or accept any responsibility for the accuracy or completeness of the property descriptions, related information or Running Costs data provided here.































.png)
