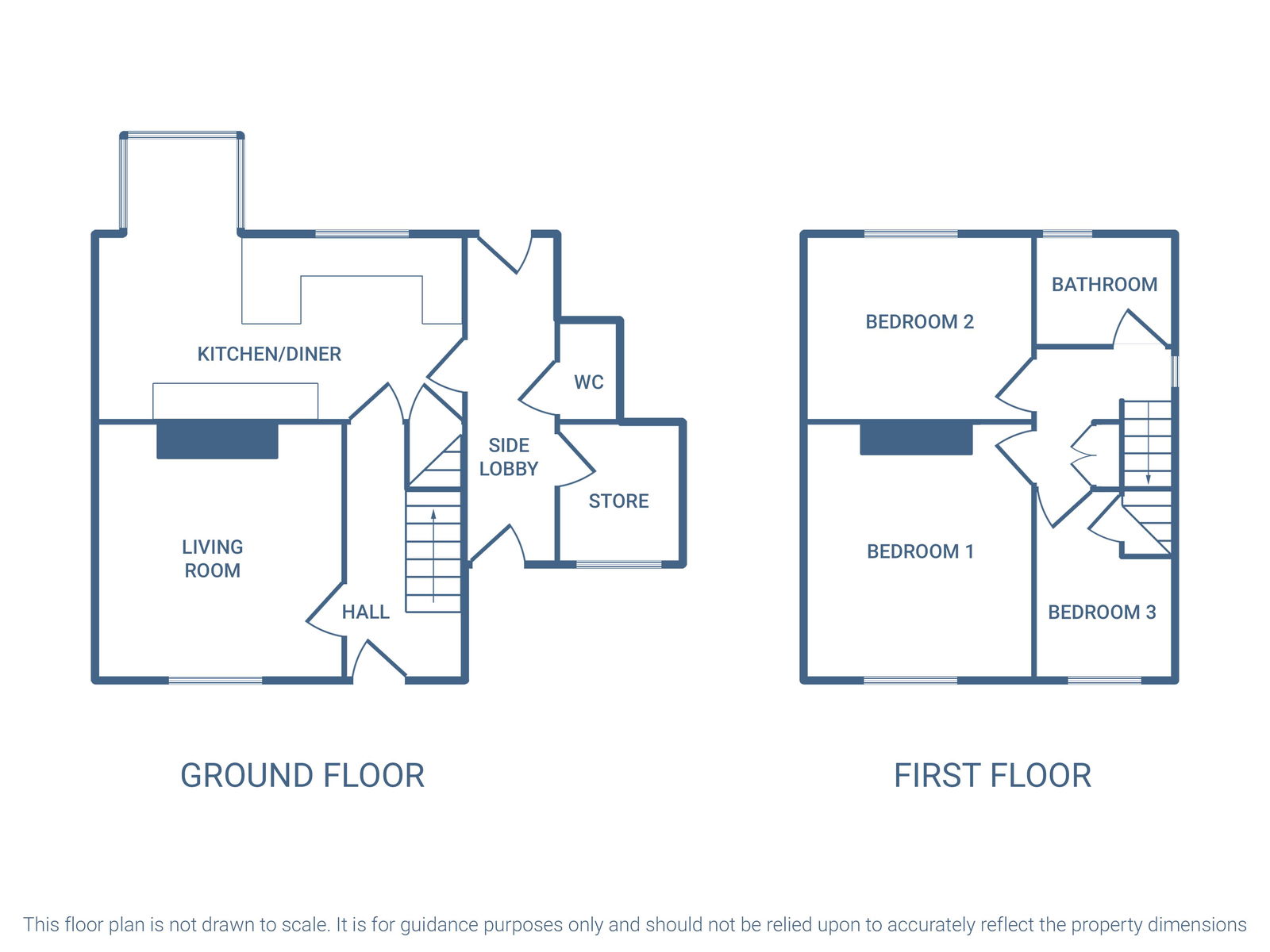Semi-detached house for sale in Sandringham Road, Cleethorpes DN35
* Calls to this number will be recorded for quality, compliance and training purposes.
Property features
- Quote Ref No.: JS0755 When Calling to View.
- Semi-Detached House
- Fantastic Kitchen/Diner
- Three Bedrooms
- Modern Bathroom
- Off-Road Parking
- Only 1 mile (approx) to Beach
- Ready to Move-In
Property description
A beautifully presented three bedroom semi detached house with a showstopping kitchen.
Located in this sought after position on Sandringham Road, close to local shops, handy for bus routes and only a mile (approx) from Cleethorpes Beach. This lovely home has been extensively renovated in recent years, creating a home that is move in ready.
To the ground floor is the entrance hall, a good size living room and the fantastic kitchen diner. On the first floor are two double bedrooms, a third single bedroom and the modern family bathroom. There is a covered side lobby which links the front and rear garden which also encompasses a further store room and w.c.
Outside there is a driveway to the front for off-road parking and a largely lawned garden at the rear.
This is a great semi-detached home, please quote Ref No.: JS0755 when calling to view.
Entrance Hall
A welcoming hallway with entry via an attractive light sage coloured composite door, with a radiator, tiled 'wood effect' flooring and stairs to the first floor.
Living Room - 3.92m x 3.78m max (12'10" x 12'4")
A lovely living room with a fire surround to a central chimney breast, a double glazed window and a radiator.
Kitchen/Diner - 5.73m x 2.83m (18'9" x 9'3") plus bay 1.82m x 1.55m (5'11" x 5'1")
A showstopping kitchen/diner, fitted with an emerald green range of wall and base units and incorporating integrated oven, hob, extractor, dishwasher, washing machine, fridge/freezer and wine fridge. The units are complimented with white marble effect worktops which incorporate a breakfast bar, blush tiled splashback and gold accents.
With a bay window area for additional seating or dining space, a radiator, double glazed windows and a door to the garden.
Landing
Having a double glazed window and a handy storage cupboard.
Bedroom 1 - 3.93m x 3.40m max (12'10" x 11'1")
A good size double room overlooking the front garden, with a double glazed window and a radiator.
Bedroom 2 - 3.4m x 2.89m (11'1" x 9'5")
A good double room overlooking the rear garden, with a double glazed window and a radiator.
Bedroom 3 - 3.10m max x 2.31m max (10'2" x 7'6")
A good single room overlooking the front garden, with a double glazed window, a radiator and a cupboard which contains the modern combination boiler.
Bathroom
A lovely modern bathroom having a bath with shower over and glazed screen, a hand basin set in a vanity unit and a modern w.c. Being tiled and having a double glazed window and a heated towel rail.
Side Lobby - 5.57m x 2.07m (18'3" x 6'9")
A covered side lobby, extending the full length of the property and providing good additional storage space which links to the front and back gardens.
Outhouse - 2.46m x 1.96m (8'0" x 6'5")
Accessed from the side lobby, this brick outhouse offers additional storage or it could be transformed to provide additional space, such as a home office.
W.C.
Accessed from the side lobby, a handy toilet and wash basin, ideal for guests at a garden party.
Gardens
To the front is a concrete and blue brick driveway which provides off road parking.
At the rear of the property is a garden which is largely lawned with a raised concrete area which could be used as an entertaining space or a base for shed or summerhouse.
For more information about this property, please contact
eXp World UK, WC2N on +44 330 098 6569 * (local rate)
Disclaimer
Property descriptions and related information displayed on this page, with the exclusion of Running Costs data, are marketing materials provided by eXp World UK, and do not constitute property particulars. Please contact eXp World UK for full details and further information. The Running Costs data displayed on this page are provided by PrimeLocation to give an indication of potential running costs based on various data sources. PrimeLocation does not warrant or accept any responsibility for the accuracy or completeness of the property descriptions, related information or Running Costs data provided here.


































.png)
