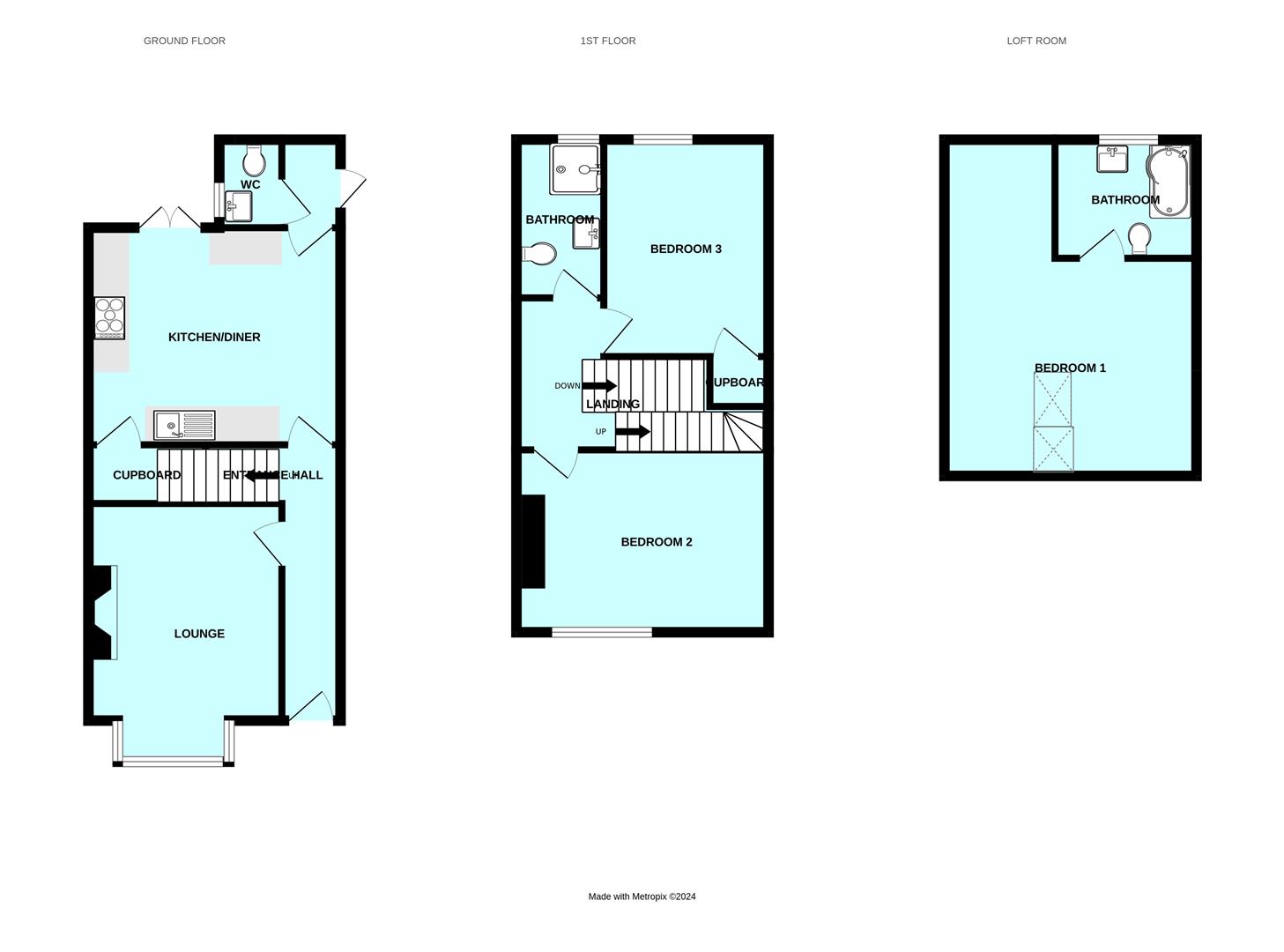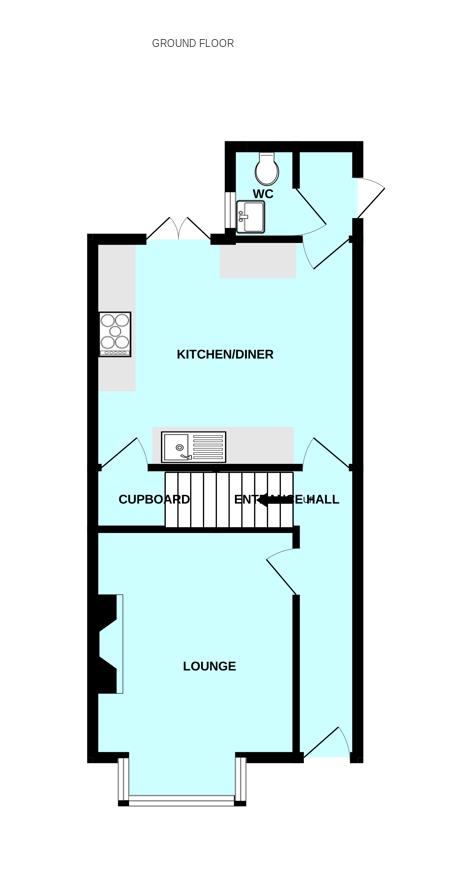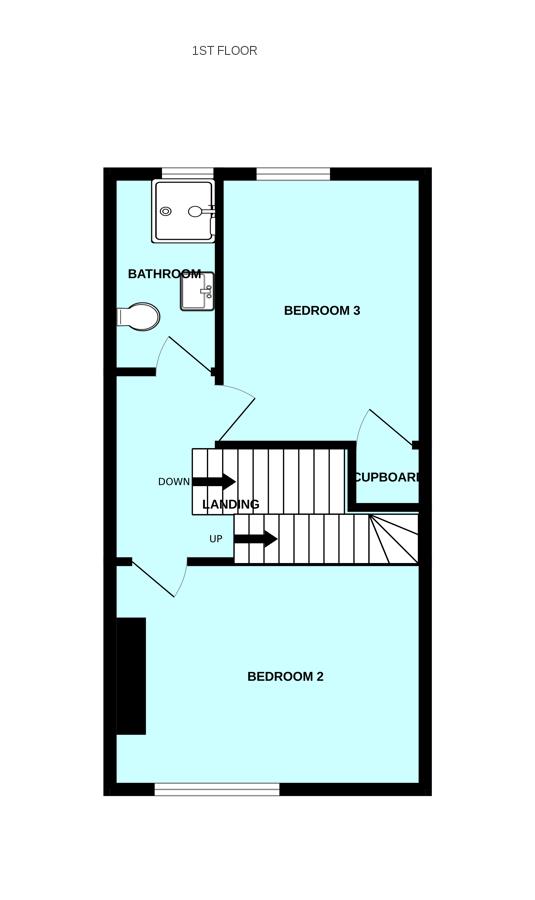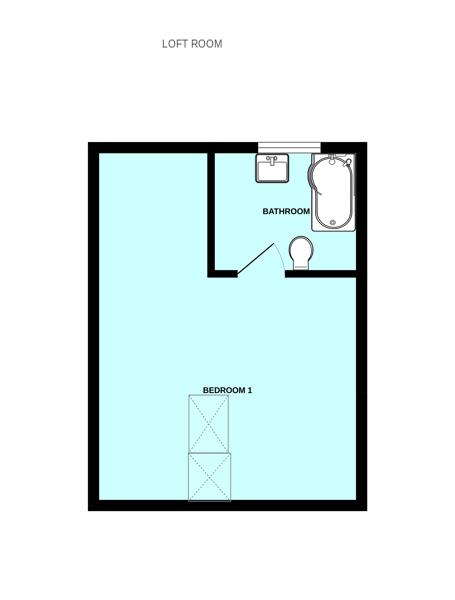Semi-detached house for sale in Marine Road, Plymstock, Plymouth PL9
* Calls to this number will be recorded for quality, compliance and training purposes.
Property features
- Beautifully presented, re-furbished older-style semi-detached house
- Very popular Oreston location, convenient to The Green & amenities
- Accommodation over 3 levels
- Master bedroom & ensuite on the top level
- 2 further double bedrooms & bathroom on the middle level
- Lounge, kitchen & downstairs wc
- Low-maintenance rear garden
- Gas central heating
- On road parking
- No onward chain
Property description
Being sold with no onward chain, is this beautifully-presented refurbished older-style semi-detached house, located in the heart of Oreston village. The accommodation briefly comprises 3 good-sized bedrooms with master ensuite & a further shower room, lounge, fitted kitchen/dining room & downstairs wc. Low-maintenance enclosed courtyard garden to the rear.
Marine Road, Oreston, Pl9 7Nl
Accommodation
Entrance Vestibule
Access to the property is gained by the part double-glazed door leading to the entrance hall.
Entrance Hall
Laminate floor extending through into the lounge/dining room. Vertical radiator. Door leading into the lounge.
Lounge (4.46m x 3.32m into alcove & at widest point (14'7")
Double-glazed window to the front. Radiator. Feature electric fire.
Kitchen/Dining Room (3.68m x 4.32m inc units (12'0" x 14'2" inc units))
Fitted with a series of contemporary, matching eye-level and base units with work surfaces and tiled splash-backs. Built in 5-ring electric hob and adjacent built-in electric oven. Integrated fridge and freezer. Space and plumbing for washing machine. Space for tumble dryer. Breakfast bar with radiator beneath. Useful walk in under-stairs storage cupboard. UPVC double-glazed French-style double doors leading out onto the rear garden. Door leading to rear lobby with part double-glazed door leading to the side and door leading into the downstairs wc.
Downstairs Wc (1.64m x 0.87m (5'4" x 2'10"))
Low-level toilet with boxed-in cistern. Sink unit with mixer tap and storage beneath. Obscured double-glazed window to the side.
First Floor Landing
Door providing access to bedrooms two and three and the shower room. Further stairs rising to the second floor accommodation.
Bedroom Two (4.34m x 275m at it's widest points (14'2" x 902'2")
Double-glazed window to the front. Radiator.
Bedroom Three (3.71 x 2.62 (12'2" x 8'7"))
Built-in storage cupboard housing the gas boiler. Radiator. Double-glazed window to the rear.
Shower Room (2.56m x 1.60m (8'4" x 5'2"))
Walk-in shower with rainfall shower head and attachment, sink unit with mixer tap and vanity cupboard beneath and low-level toilet with boxed-in cistern. Vertical towel rail/radiator. Built-in extractor fan. Matching tiled floor. Obscured double-glazed window to the rear.
Master Bedroom (3.30m x 5.69m taken at a height of 1.5m, at it's w)
This is located on the top floor with sloping ceilings to both the front and rear elevations and Velux-style windows to the front. Radiator. Door leading to the ensuite bathroom.
Ensuite Bathroom (2.01m x 2.49m (6'7" x 8'2"))
Fitted with a matching suite comprising a 'p'-shape bath with mixer tap, shower unit with rainfall head and attachment, sink unit with mixer tap and storage cupboard beneath and low-level wc with boxed-in cistern. Vertical towel rail/radiator. Tiling to 3 walls with matching tiles to the floor. Double glazed window to the rear.
Externally
The rear garden is enclosed by whitewashed stone walls with a paved, gravelled area leading to a composite deck bordered by raised flower beds.
Council Tax
Plymouth City Council Tax - Band C
Services
The property is connected to all the mains services: Gas, electricity, water and drainage.
Property info
Pl97Nl2Marineroad-High.Jpg View original

Pl9 7Nl - 2 Marine Road -(Gf).Jpg View original

Pl9 7Nl - 2 Marine Road -(1F).Jpg View original

Pl9 7Nl - 2 Marine Road -(Rir).Jpg View original

For more information about this property, please contact
Julian Marks, PL9 on +44 1752 876125 * (local rate)
Disclaimer
Property descriptions and related information displayed on this page, with the exclusion of Running Costs data, are marketing materials provided by Julian Marks, and do not constitute property particulars. Please contact Julian Marks for full details and further information. The Running Costs data displayed on this page are provided by PrimeLocation to give an indication of potential running costs based on various data sources. PrimeLocation does not warrant or accept any responsibility for the accuracy or completeness of the property descriptions, related information or Running Costs data provided here.

































.jpeg)
