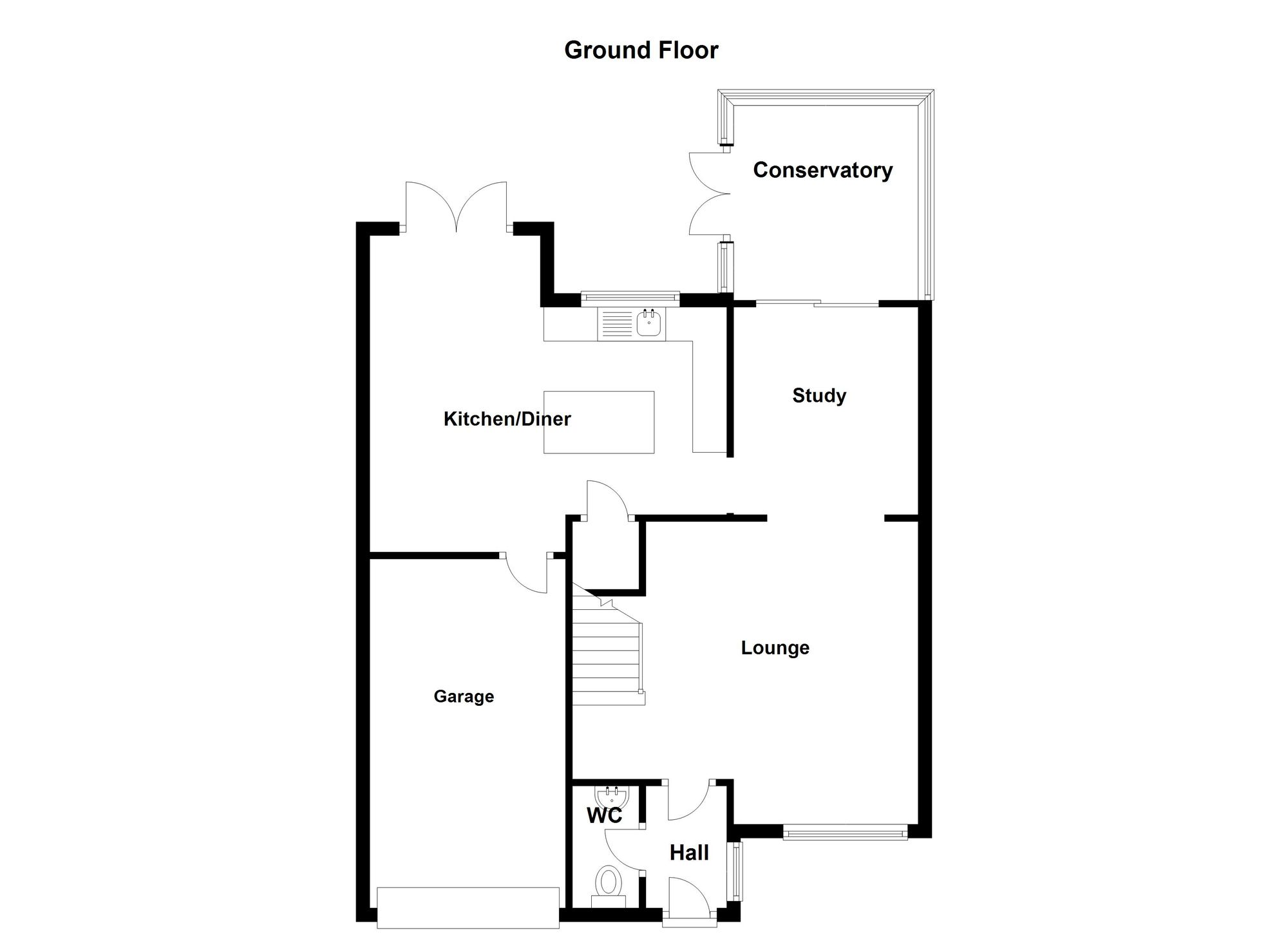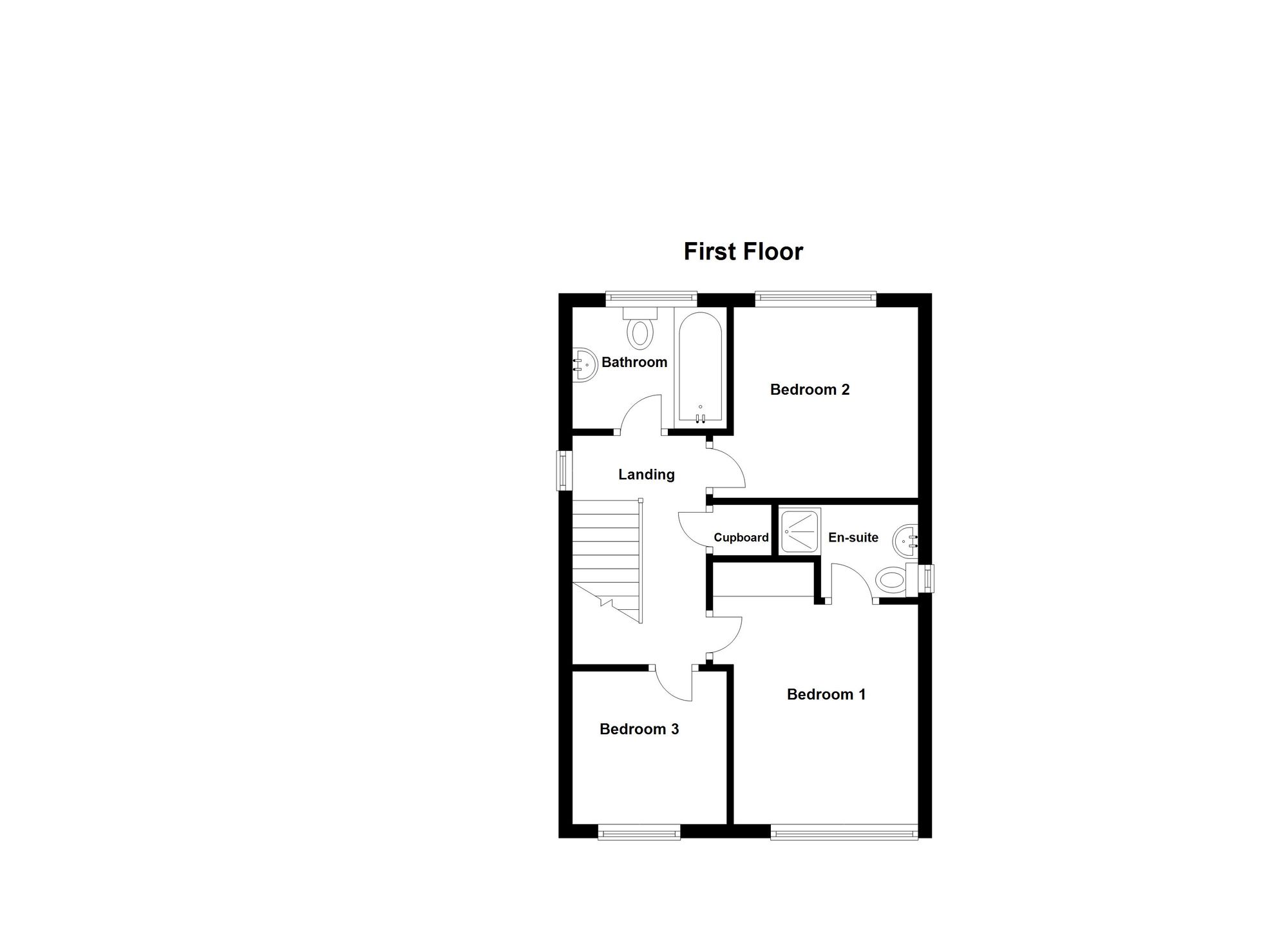Detached house for sale in Howbridge Close, Worsley M28
* Calls to this number will be recorded for quality, compliance and training purposes.
Property features
- Three Bedroom Link Detached Family Home
- Modern Open Plan Kitchen/Diner
- Garage Space used as Utility Space with Appliances and Storage
- Guest W.C, En-Suite & Family Bathroom
- Within Less than a Minute Walk to Ellenbrook Primary School
- Private South-Facing Rear Garden
- Located on the Popular Ellenbrook Estate
- Nearby to Local Shops, Amenities & Transport Links
- Leasehold 999 year lease £55.00 per annum
Property description
Tenure: Leasehold
Briscombe are pleased to offer for sale this impressive three-bedroom link detached family boasting generous living space perfect for a growing family. The modern open plan kitchen/diner is ideal for entertaining guests, while the garage space is used as a utility area with appliances and ample storage. Convenience is key with a guest W.C, en-suite, and family bathroom for busy mornings. The property is a stone's throw away from the highly-rated Ellenbrook Primary School, ideal for families with children, and is conveniently located near local shops, amenities, and transport links for easy accessibility.
Step outside and into your own private rear garden offering a tranquil escape with a neat lawn and a patio area, providing the perfect spot for outdoor dining and relaxing in the sunshine. The driveway offers ample parking space for multiple vehicles.
EPC Rating: C
Location
Located on the popular Ellenbrook Estate within a very short walk to Ellenbrook Primary School allowing convenience for the school run. Nearby to local shops, amenities and transport links.
Entrance Hall (1.67m x 0.90m)
Hallway entrance with internal doors leading through to:
Guest W.C (1.67m x 0.76m)
Window to the front elevation. Modern tiles. Low level W.C and wash basin.
Lounge (3.90m x 4.54m)
Window to the front elevation. Large lounge area with feature fireplace and archway through to:
Study/Play Room (2.96m x 2.30m)
Currently used as a study, play room and could be used as a further dining space. Patio doors through to:
Sun Room (2.67m x 2.54m)
Converted from a conservatory to a lovely sun room which allows an abundance of light and leads onto the garden.
Kitchen/Diner (2.95m x 4.53m)
Window to the rear elevation. L-shape open plan kitchen diner with a modern fitted kitchen offering a range of wall and base units and island perfect for family entertaining. The kitchen offers includes an integrated oven, hob & extractor and dishwasher with space for an American fridge/freezer. The dining area continues to allow for a dining table and patio doors to the rear garden.
Garage (5.24m x 2.50m)
The garage space is integral from the kitchen and makes use for a utility space with multiple appliances for washing and drying facilities. A great space for storage for a growing family. The garage is fitted with an electric roller shutter.
Landing (3.43m x 1.76m)
Window to the side elevation. Internal doors leading to:
Bedroom One (3.43m x 2.97m)
Window to front elevation. Fitted wardrobes. Internal door through to en-suite.
En-Suite (2.29m x 1.29m)
Window to the side elevation. Single shower, low level W.C and wash basin.
Bedroom Two (2.65m x 2.73m)
Window to the rear elevation.
Bedroom Three (2.17m x 2.39m)
Window to the front elevation.
Bathroom (2.05m x 1.68m)
Window to the rear elevation. Modern tiled fitted bathroom suite with a shower over the bath, low level W.C and wash basin. The boiler is fitted within a unit.
Garden
Private rear South-facing garden with a neat lawn and patio area perfect for outdoor entertaining.
For more information about this property, please contact
Briscombe, M28 on +44 161 300 0200 * (local rate)
Disclaimer
Property descriptions and related information displayed on this page, with the exclusion of Running Costs data, are marketing materials provided by Briscombe, and do not constitute property particulars. Please contact Briscombe for full details and further information. The Running Costs data displayed on this page are provided by PrimeLocation to give an indication of potential running costs based on various data sources. PrimeLocation does not warrant or accept any responsibility for the accuracy or completeness of the property descriptions, related information or Running Costs data provided here.









































.png)


