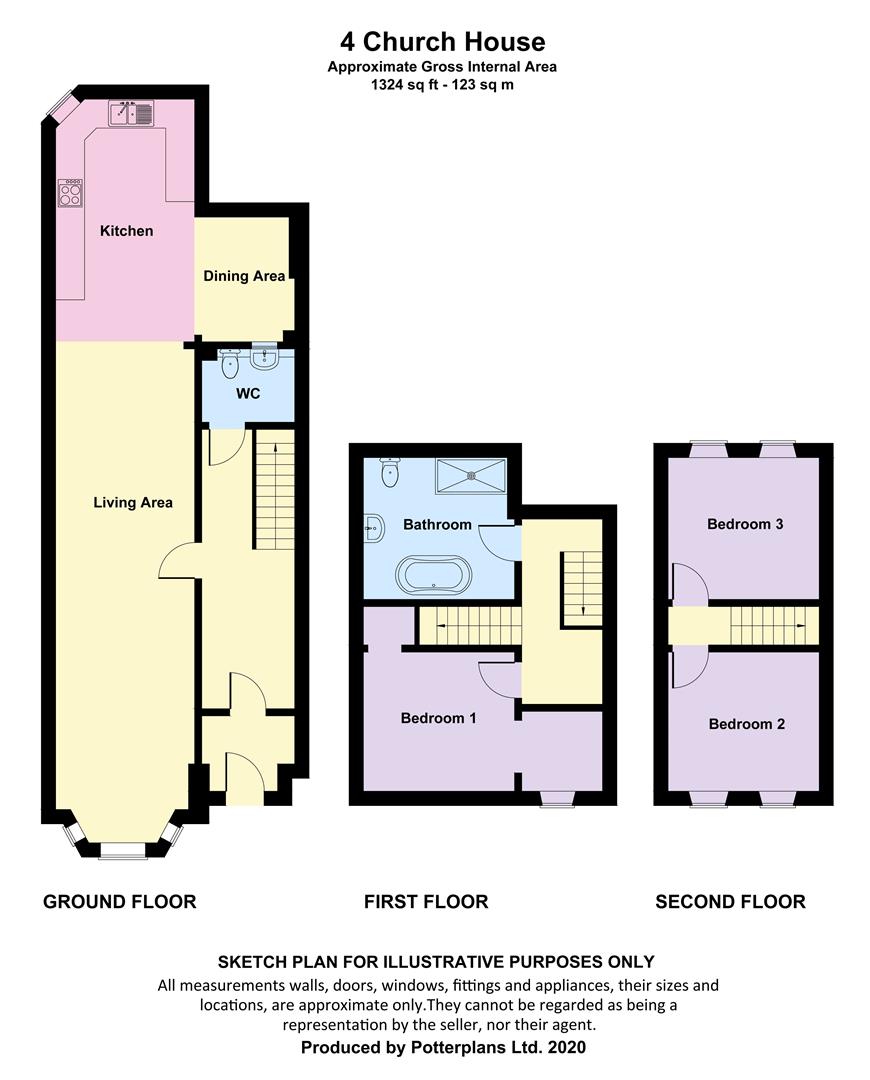Terraced house for sale in Uplands Road, Totland Bay PO39
* Calls to this number will be recorded for quality, compliance and training purposes.
Property features
- Converted church
- Original character features
- Three double bedrooms
- Exceptional quality
- Fully integrated kitchen
- Open plan living
Property description
An exquisite example of a three bedroomed town house within this converted church offering modern open plan living, conveniently located between the villages of Totland Bay and Freshwater.
This beautifully presented former part of an Edwardian church has been tastefully converted into a very special property to create a spacious individual town house whilst still retaining many of the original character features. To name but a few, these include, exposed beams within a vaulted ceiling in the living room, stained glass windows, ornate wood panel ceilings and turned balustrade on the staircase. The marriage of the modern double glazed windows and stylish fitments blend tastefully throughout. The property is arranged over three floors with the large well appointed family bathroom featuring both a freestanding bath and a separate shower cubicle to the first floor, together with one double bedroom incorporating a charming dressing area. The second floor houses two further double bedrooms, both with fabulous vaulted original wood paneled ceilings. On the ground floor, an extensive open plan living area is fitted with a modern kitchen including integrated appliances. A grand recess provides a rather special dining area with large ceiling lantern flooding the area with natural light. The entrance lobby and hallway are a particular feature to the property with its wonderfully crafted original joinery to the staircase, doors and framework including the attractive stained glass insets to the panels to the double entrance doors. Outside there is a sheltered paved terrace with space for a table and chairs to enjoy the afternoon sun.
Location
The house is within easy reach of the Villages facilities as well as walking distance of the beaches in Totland and Colwell Bay, with popular seafront restaurants. Within a ten minute drive is the harbour town of Yarmouth with its excellent sailing facilities, range of pubs and eateries and the mainland ferry terminal, making this property ideally suited as either a permanent or second home.
Entrance
Entered through the double wooden doors with stained glass windows with ample space for coats and shoes. Further original, glazed wooden doors lead to a wide and welcoming hallway with stairs off.
Cloakroom
A charming room with stained glass window and access to understairs storage. Fitted with pedestal wash basin, WC and chrome towel ladder.
Open Plan Living Room (14.75m x 2.89m plus dining alcove (48'4" x 9'5")
The main living area is set to the front with a deep bay window which also enjoys a vaulted ceiling with exposed beams. A charming dining alcove sits neatly to one side of the kitchen area. The kitchen is well fitted with a wealth of wall and floor standing cupboards and drawers with ample work surface over incorporating a 11⁄2 bowl stainless steel sink. Integrated appliances include a double electric oven with gas hob and extractor over, under counter fridge and freezer, dishwasher and washing machine.
First Floor
The landing with gallery style wooden balustrade and attractive wood panelling is bathed in light from the roof light window above.
Master Bedroom (3.24m x 2.89m (10'7" x 9'5"))
A double bedroom with built in cupboard and opening through to the dressing area 1.78m x 1.66m (5'10" x 5'5").
Bathroom (3.15m x 2.95m (10'4" x 9'8"))
A generous bathroom fitted with a freestanding double ended bath with floorstanding side taps, walk-in shower enclosure, vanity cupboard with wash basin, back to wall WC and chrome towel ladder.
Second Floor
Bedroom 2 (3.211m x 2.856m)
A double room with ornate vaulted ceiling from the original church.
Bedroom 3 (3.165m x 2.869m)
Another double bedroom featuring the original church's ornate vaulted ceiling.
Outside
To the front of the property is a lovely paved patio terrace which is well screened with natural hedging and is ideal for 'Al Fresco dining or taking advantage of the afternoon sun.
Council Tax Band
D
Epc Rating
C
Tenure
Freehold
Postcode
PO39 0DT
Viewings
Strictly by prior appointment with the selling agents, Spence Willard.
Important notice 1. Particulars: These particulars are not an offer or contract, nor part of one. You should not rely on statements by Spence Willard in the particulars or by word of mouth or in writing ("information") as being factually accurate about the property, its condition or its value. Neither Spence Willard nor any joint agent has any authority to make any representations about the property, and accordingly any information given is entirely without responsibility on the part of the agents, seller(s) or lessor(s). 2. Photos etc: The photographs show only certain parts of the property as they appeared at the time they were taken. Areas, measurements and distances given are approximate only. 3. Regulations etc: Any reference to alterations to, or use of, any part of the property does not mean that any necessary planning, building regulations or other consent has been obtained. A buyer or lessee must find out by inspection or in other ways that these matters have been properly dealt with and that all information is correct. 4. VAT: The VAT position relating to the property may change without notice.
Property info
For more information about this property, please contact
Spence Willard, PO40 on +44 1983 507366 * (local rate)
Disclaimer
Property descriptions and related information displayed on this page, with the exclusion of Running Costs data, are marketing materials provided by Spence Willard, and do not constitute property particulars. Please contact Spence Willard for full details and further information. The Running Costs data displayed on this page are provided by PrimeLocation to give an indication of potential running costs based on various data sources. PrimeLocation does not warrant or accept any responsibility for the accuracy or completeness of the property descriptions, related information or Running Costs data provided here.




















.png)