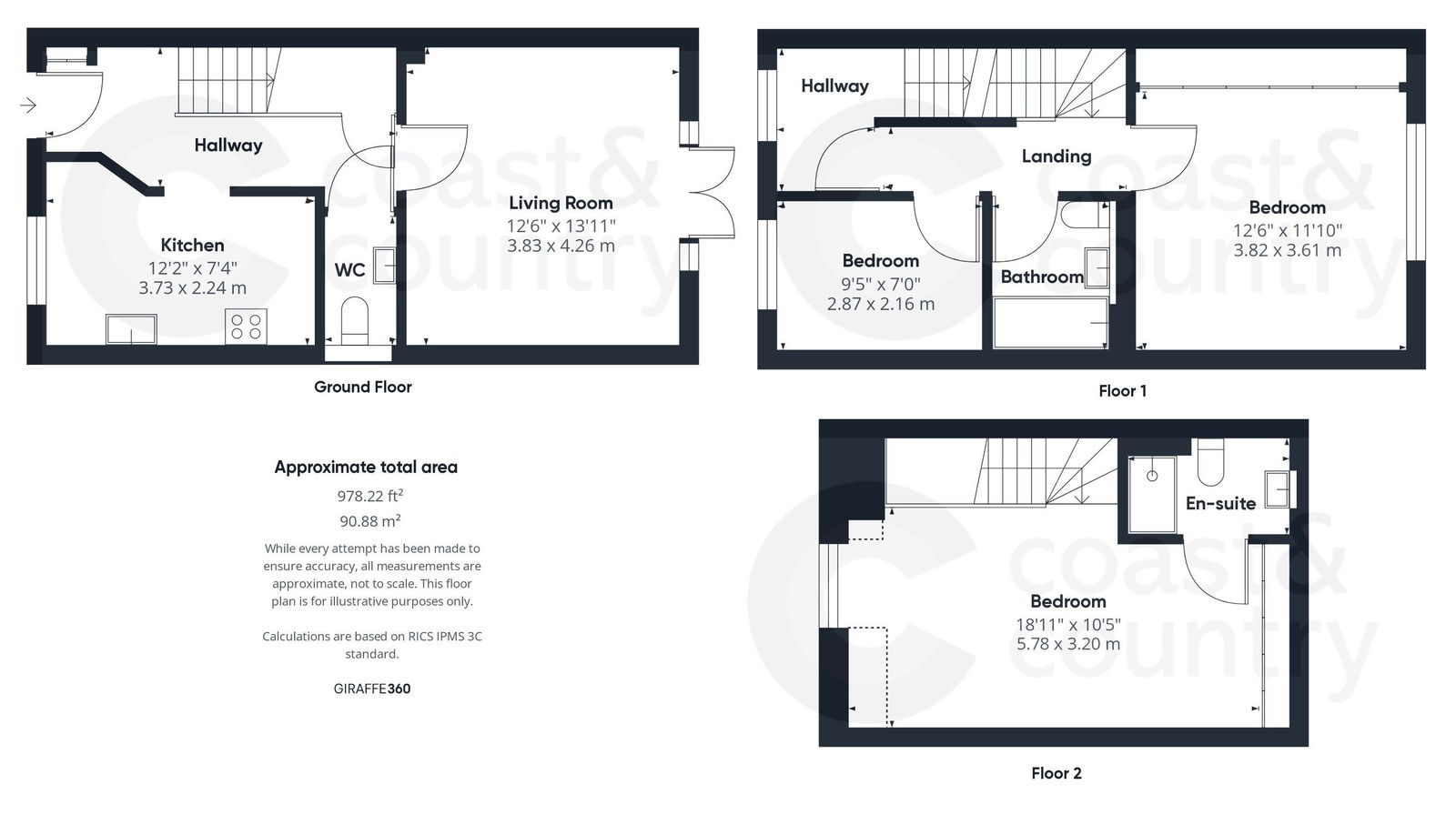Semi-detached house for sale in Hollyhock Crescent, Newton Abbot TQ12
Just added* Calls to this number will be recorded for quality, compliance and training purposes.
Property features
- Video Walk-Through Available
- Beautiful Semi-Detached House
- 3 Bedrooms (master en-suite)
- Lounge & Kitchen/Breakfast Room
- Family Bathroom and Additional Cloaks/WC
- South-Facing Rear Garden
- Driveway Parking
- Convenient for A38
- Popular Location
- EPC: B85
Property description
A superbly presented three-bedroom semi-detached property situated on the fringes of Newton Abbot. Constructed in 2020 by Taylor Wimpey, the property offers an excellent amount of space presented over three floors. The property has been immaculately maintained and is a credit to the current owners, if you are looking for a turnkey property this is the one!
Entering the property, you are greeted with an entrance hallway which is both wide and light; the French doors from the lounge provides light which flows through the downstairs and creates a focal point on entry. The kitchen is situated towards the front of the property, and the current owners have created a breakfast bar area near the window. The kitchen has built-in electric oven and gas hob along with built-in fridge/freezer, washing machine and dishwasher. Between the kitchen and lounge is the downstairs WC which has a tiled floor, WC and basin. To the rear is the large lounge/diner with views and direct access to the south-facing garden.
On the first floor is a large double bedroom with built-in wardrobes across one wall and views across the back garden. The family bathroom is fully tiled with Karndean flooring, shower above the bath, WC and basin, with heated towel rail. Completing this floor is the third bedroom which is currently used as an office and would suit those working from home or make a perfect child’s bedroom.
On the top floor is the exquisite master bedroom which comprises the whole top floor and enjoys built in wardrobes and a shower en-suite which has Karndean flooring with Velux window. The room has a dormer window to the front with far-reaching views towards Haldon Forest. The property is fully double glazed and has gas central heating along with BT fibre broadband for high-speed internet.
Parking
The property has a tarmac driveway for two vehicles to the side of the property.
Outside Space
To the front is an attractive, low maintenance garden with path leading to the front door. There is a side gate at the back of the driveway providing access to the rear garden. The rear garden has been divided into two spaces, there is the patio and gravelled area nearest the property which provides a level seating area and then the lawned area further back with shrubs and trees.
Agent’s Notes
Council Tax: Currently Band C
Tenure: Freehold
Service Charge: Currently £164.51 per annum (Sept ’24)
Review Period: Annually
Mains water. Mains drainage. Mains gas. Mains electricity.
Property info
For more information about this property, please contact
Coast & Country, TQ12 on +44 1626 897261 * (local rate)
Disclaimer
Property descriptions and related information displayed on this page, with the exclusion of Running Costs data, are marketing materials provided by Coast & Country, and do not constitute property particulars. Please contact Coast & Country for full details and further information. The Running Costs data displayed on this page are provided by PrimeLocation to give an indication of potential running costs based on various data sources. PrimeLocation does not warrant or accept any responsibility for the accuracy or completeness of the property descriptions, related information or Running Costs data provided here.































.png)
