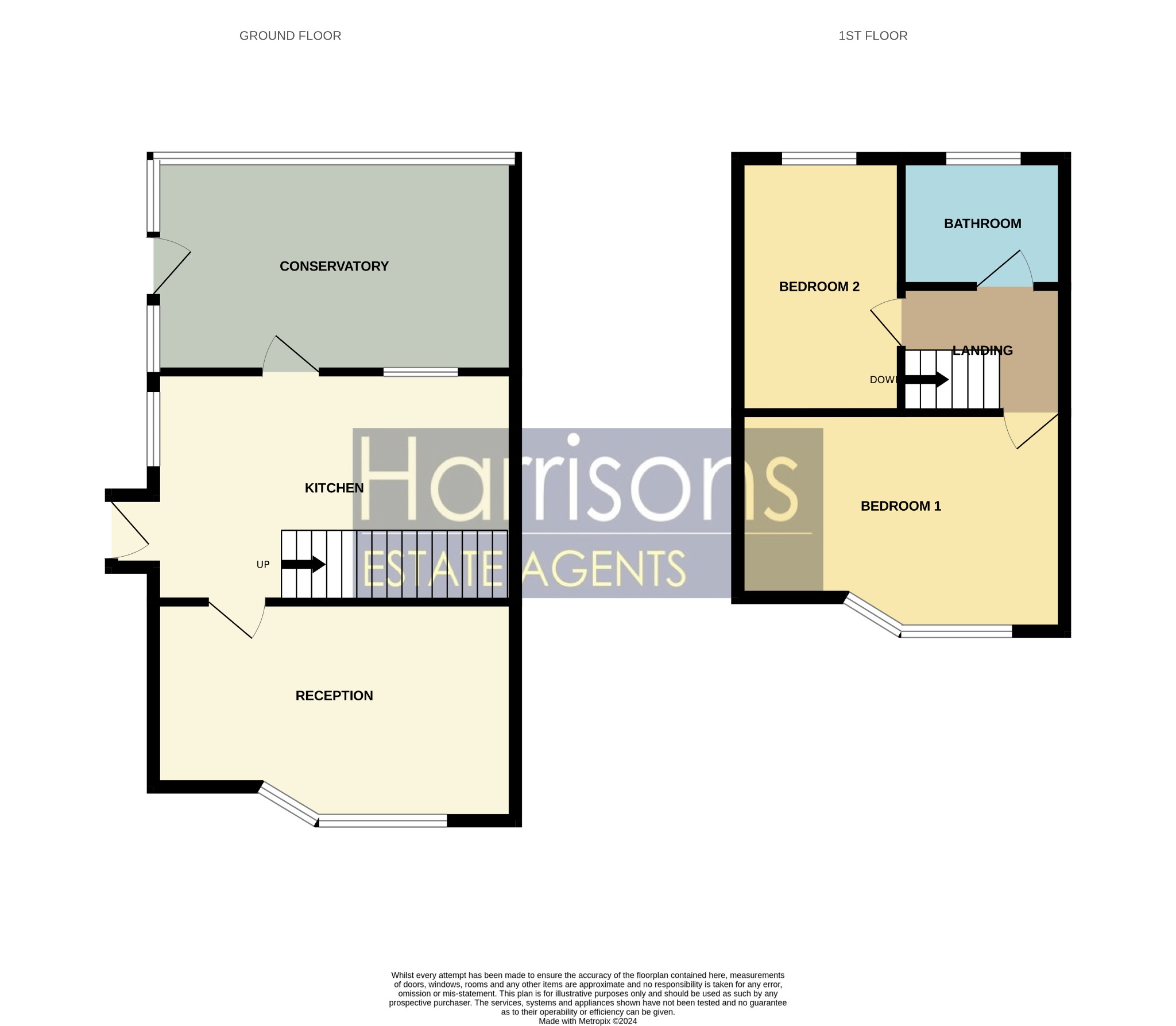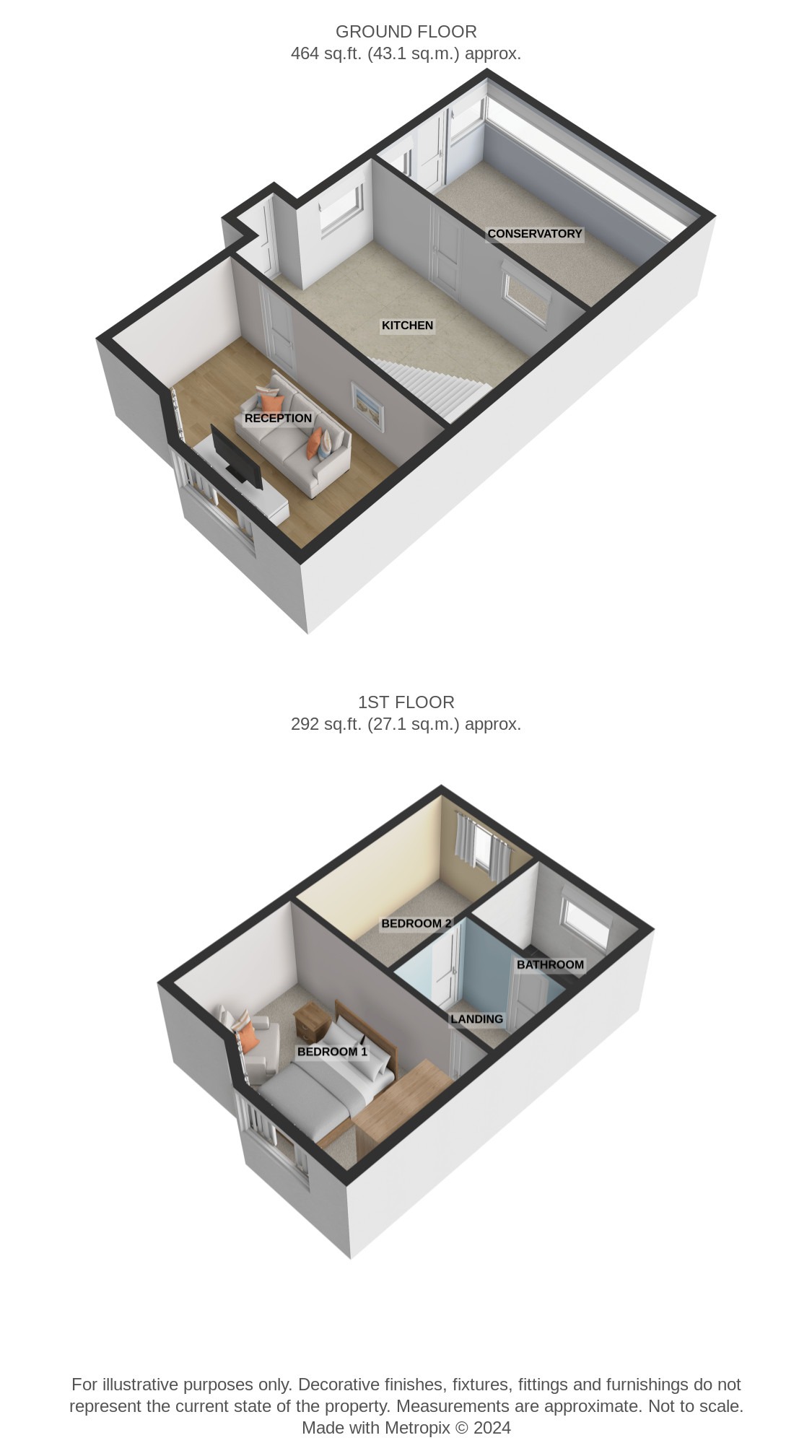Semi-detached house for sale in Broadway, Farnworth, Bolton, Lancashire BL4
* Calls to this number will be recorded for quality, compliance and training purposes.
Property features
- Modern 2 bedroom semi-detached
- Fitted kitchen
- Conservatory
- Enclosed rear garden
- 3 piece bathroom
- Driveway
- Close to local school and amenities
- Perfect for first time buyers!
Property description
Charming 2 Bedroom House With Conservatory And Rear Garden In Broadway, Bolton
Welcome to this charming 2 bedroom semi-detached house located in the desirable neighbourhood on Broadway, Bolton. Perfect for first-time buyers, this property offers a range of features that make it an ideal home.
The well-appointed fitted kitchen is located adjacent to the reception, ensuring convenient access for meal preparation and serving when entertaining guests or enjoying meals as a family.
One of the standout features of this house is the conservatory, offering ample natural light and a tranquil space for relaxing or entertaining. It provides a seamless connection between the indoors and the beautifully landscaped rear garden, making it a perfect spot for enjoying your morning coffee or hosting barbecues with friends and family.
With two comfortable bedrooms, this property is perfect for a small family or individuals looking for a spare room for guests or a home office. Both bedrooms offer ample space for furniture and personal belongings.
The three-piece bathroom is modern and well-maintained, featuring a bathtub, sink, and toilet. It provides a tranquil space to unwind after a long day.
This house also offers the convenience of a driveway, ensuring hassle-free parking for you and your guests. In addition, it is located close to local schools and amenities, making it ideal for families with young children or individuals who value easy access to everyday conveniences.
Broadway, Bolton is a sought-after location, combining the benefits of suburban living with proximity to the bustling city centre. With excellent transport links, you can easily access nearby towns and cities for work or leisure. Additionally, the area is known for its friendly community and vibrant atmosphere, ensuring a welcoming environment to call home.
Don't miss the opportunity to make this delightful house your next home. Whether you are a first-time buyer or looking to downsize, this property offers the perfect combination of comfort, convenience, and style. Schedule a viewing today and envision a bright future in this charming home in Broadway, Bolton.
EPC: Tbc
council tax: B
tenure: Leasehold tbc
property details and features:
2 Bedroom Semi-Detached
Fitted Kitchen
Conservatory
Rear Garden
3 Piece Bathroom
Driveway
Close to Local and Amenities
Perfect for First Time Buyers!
Property location:
Mount St Josephs (0.2Miles)
Bolton Royal Hospital (0.5Miles)
Harper Green High School (0.6Miles)
Bolton Cricket Club (0.6Miles)
Asda Burnden Park (1.3Miles)
harrisons - experience the difference
book A viewing online / telephone / whatsapp
flexible viewing appointments available
open 6 days A week
contact our branch for more details
Front Garden:
Flagged Driveway for Two Vehicles. Side Access Door. Side Access Gate to Rear Garden. New Roof and Gutters with Facias fitted. Newly painted white exterior to the front and side on the pebble dash walls
Reception Room: 3.27m X 4.2m
New Double Glazed Front Bay Window with Two Openers. Carpet Flooring. TV Connection. Pendant Light. Double Panel Radiator.
Kitchen: 3.46m X 4.87m
Rock Door. Double Panel Radiator. Electric Consumer Unit. Side Double Glazed Unit. Ceiling Recessed Spotlights. Open Plan Staircase. Pendant Light. Low Level Gas Metre. Breakfast Bar. Fitted Cream Kitchen. Walnut Laminate Worktops. Integrated Washer/Dryer. Fitted Cupboards. Bar Area. Tiled Flooring. Side Double Glazed Window. Space for Fridge/Freezer. Plumbing for Washer. Recess Spotlight. Double Glazed Unit over the Sink. Belfast Ceramic Style Sink with Drainer. Splashback Tiled. Range Cooker. Five Ring Gas Burner. Double Oven. Black Matching Extractor. Digital Boiler Thermostat. Baxi Combi Boiler fitted 2 years ago.
Conservatory: 3.69m X 4.89m
Grey Laminate Flooring. Log Burner. Side Double Glazed Unit with an Opener. Double Glazed Surround with Multiple Openers. Roller Blinds. Double Panel Radiators. Two Wall Lights.
First Floor Landing: 1.77m X 1.98m
Carpet Flooring. Loft Hatch. Pendant Light. Single Panel Radiator.
Bedroom 1: 4.23m X 3.04m
Double Bedroom. Double Glazed Window to the Front. Pendant Light. Double Panel Low Level Radiator. Carpet Flooring. Pendant Light.
Bedroom 2: 3.12m X 2.2m
Single Bedroom. Double Glazed Window to the Rear. Double Panel Radiator. Pendant Light.
Bathroom: 1.6m X 1.95m
3 Piece Bathroom. Tiled Flooring. Frosted Double Glazed Window. Tiled Walls. Chrome Heated Towel Radiator. White W/C. White Sink with Chrome Mixer Tap, p-bath with Curved Glass Shower Screen and Centre Chrome Tap and Separate Power Shower with Rainwater head. Ceiling Recessed Spotlights.
Rear Garden:
Shed. Partially Lawned. Side Access. Wood Panel Fence Surround. Bin Storage. Hose Pipe Connection. Stoned Patio. Bedding Plants. Fence Panel Surround.
Aml Disclaimer
Please note it is a legal requirement that we require verified id from purchasers before instructing a sale. Please also note we shall require proof of funds before we instruct the sale, together with your instructed solicitors.
Agents Note
Under Section 21 of the 1979 Estate Agents Act we must declare if the owner of this property is related to an employee of Harrisons Lettings and Management Ltd.
Agents Note.
We may refer you to recommended providers of ancillary services such as Conveyancing, Financial Services, Insurance and Surveying. We may receive a commission payment fee or other benefit (known as a referral fee) for recommending their services. You are not under any obligation to use the services of the recommended provider. The ancillary service provider may be an associated company of Harrisons Lettings and Management Ltd.
Important note to potential purchasers:
We endeavour to make our particulars accurate and reliable, however, they do not constitute or form part of an offer or any contract and none is to be relied upon as statements of representation or fact. The services, systems and appliances listed in this specification have not been tested by us and no guarantee as to their operating ability or efficiency is given. All photographs and measurements have been taken as a guide only and are not precise. Floor plans where included are not to scale and accuracy is not guaranteed. If you require clarification or further information on any points, please contact us, especially if you are travelling some distance to view.
Potential purchasers:
Fixtures and fittings other than those mentioned are to be agreed with the seller.
Buyers information
To conform with government Money Laundering Regulations 2019, we are required to confirm the identity of all prospective buyers. We use the services of a third party, Credas, which Harrisons Lettings and Management Ltd will send your aml check. There is a nominal charge of £30 including VAT for this (per person), payable direct to Harrisons Lettings and Management Ltd. Please note, we are unable to issue a memorandum of sale until the checks are complete.
Referral fees
We may refer you to recommended providers of ancillary services such as Conveyancing, Financial Services, Insurance and Surveying. We may receive a commission payment fee or other benefit (known as a referral fee) for recommending their services. You are not under any obligation to use the services of the recommended provider. The ancillary service provider may be an associated company of Harrisons Lettings and Management Ltd.
Property info
For more information about this property, please contact
Harrisons Estate Agents, BL5 on +44 1204 351952 * (local rate)
Disclaimer
Property descriptions and related information displayed on this page, with the exclusion of Running Costs data, are marketing materials provided by Harrisons Estate Agents, and do not constitute property particulars. Please contact Harrisons Estate Agents for full details and further information. The Running Costs data displayed on this page are provided by PrimeLocation to give an indication of potential running costs based on various data sources. PrimeLocation does not warrant or accept any responsibility for the accuracy or completeness of the property descriptions, related information or Running Costs data provided here.




































.png)
