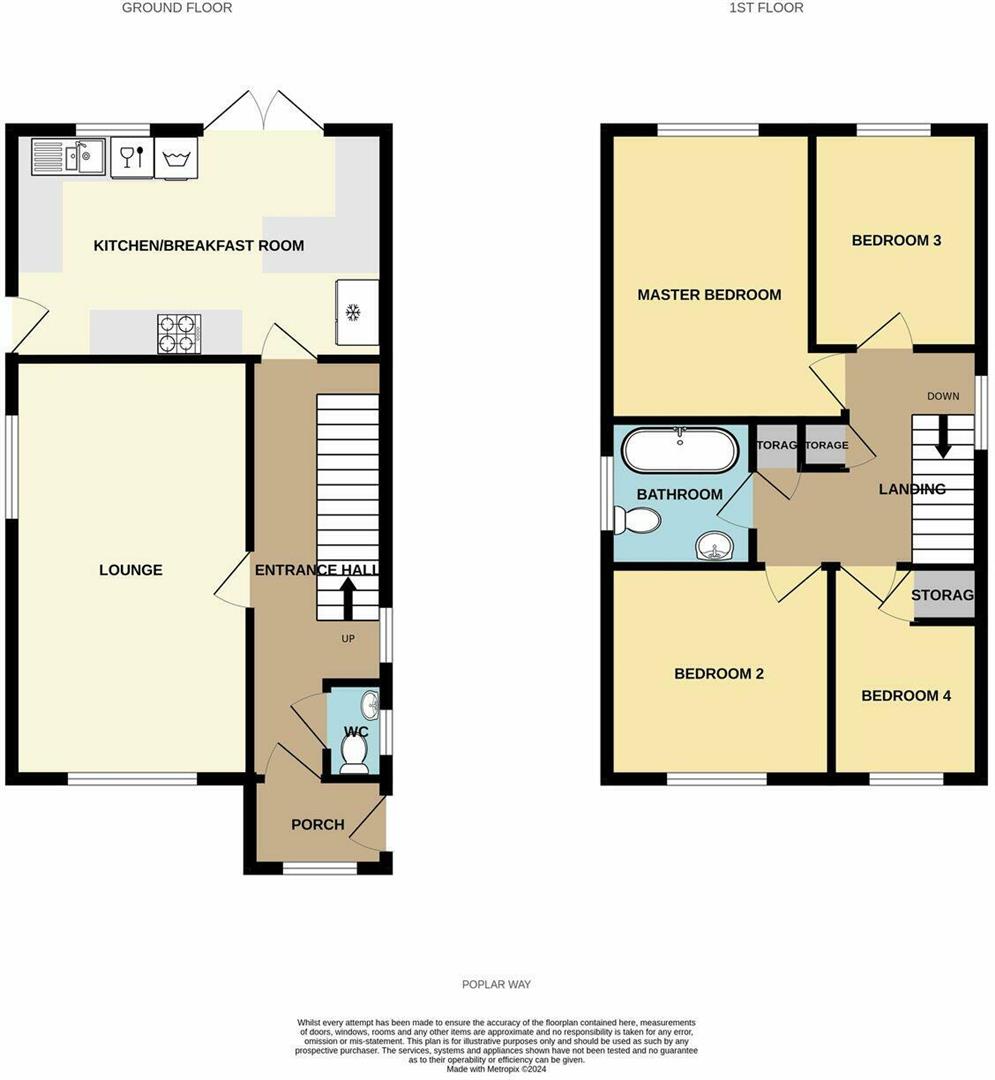Detached house for sale in Poplar Way, Kirby Cross, Frinton-On-Sea CO13
* Calls to this number will be recorded for quality, compliance and training purposes.
Property features
- Spacious 4-bedroom detached home in the heart of Kirby Cross village
- Bright and airy living room with dual-aspect windows for plenty of natural light
- Modern kitchen/breakfast room with French doors opening onto the garden
- Versatile bedroom layout, including a generous master bedroom and three additional well-sized rooms
- Beautifully maintained rear garden with a covered patio, summer house, and side access
- Private garage with off-road parking, offering convenience and extra storage space
Property description
Introducing this impressive 4-bedroom detached home, beautifully positioned in the desirable village of Kirby Cross. Stepping inside, you'll be welcomed by a generous porch and a convenient downstairs WC. The heart of the home is the spacious living room, filled with natural light from its dual-aspect windows. The kitchen/breakfast room, perfect for family meals, opens up through double doors to the inviting rear garden, ideal for outdoor dining or relaxation.
Upstairs, the property offers a well-proportioned main bedroom with front-facing views, a second comfortable double bedroom, and two additional single bedrooms, perfect for family members or flexible use as a home office or guest room.
Outside, the home boasts a well-sized rear garden, with side access on both sides of the property. The front garden overlooks a tranquil green, adding to the home's charm. The property also benefits from off-street parking in front of the garage, located in a nearby block.
Kirby Cross itself offers a welcoming community atmosphere with local shops, a doctor’s surgery, and a variety of amenities, making this the perfect place to call home.
Front Garden
Shingled front garden with a painted shed and shrub border, pathway leading to the front door, security lighting in place.
Porch
Featuring a composite entrance door and a double-glazed window to the front, with tiled flooring for a stylish finish.
Entrance Hall
Bright and airy with a double-glazed window to the side, this space includes a wall-mounted boiler, laminate flooring, a radiator, and stairs leading to the first floor.
Living Room (5.69m x 3.23m (18'8" x 10'7"))
The lounge boasts double-glazed windows to both the front and side, allowing for plenty of natural light. Finished with laminate flooring and a radiator for comfort.
Kitchen/Breakfast Room (5.08m x 3.12m (16'7" x 10'2"))
A beautifully appointed space with a range of matching eye-level and base units, solid wood worktops, and a 1.5 sink with a drainer. Features a peninsula breakfast bar, a four-ring gas hob with extractor, and an oven below. There's ample space for an American-style fridge/freezer, a washing machine, and a dishwasher. The room is complemented by double-glazed French doors and a UPVC door leading to the garden, with a window to the rear aspect, lvt flooring, and a heated towel rail.
First Floor Landing
Double-glazed window to the side, offering natural light, with two built-in storage cupboards, laminate flooring, and access to a boarded loft via a hatch.
Main Bedroom (3.94m x 2.79m (12'11" x 9'1"))
A generous space featuring a double-glazed window overlooking the rear garden, a radiator, and laminate flooring.
Bedroom Two (3.05m x 2.90m (10'0" x 9'6"))
This well-sized second bedroom offers a double-glazed window to the front aspect, a radiator, and laminate flooring.
Bedroom Three (2.97m x 2.26m (9'8" x 7'4"))
A bright third bedroom with a double-glazed window to the rear, radiator, and laminate flooring.
Bedroom Four (2.90m x 2.01m (9'6" x 6'7"))
This versatile room includes a double-glazed window to the front, a radiator, and laminate flooring.
Bathroom
Fitted with a modern white suite, including a low-level WC, wash hand basin, and panelled bath with central mixer tap and shower attachment. Also features an obscure double-glazed window, tiled flooring, and a heated towel rail.
Rear Garden
The garden begins with a covered patio, with the remainder of the space wood-chipped and framed by a raised rockery and shrub borders. Includes a summer house and shed (both to remain), side access via a gate, security lighting, an outside tap, and a double power supply.
Garage
Situated in a row of three, the garage features an up-and-over door and a driveway offering off-road parking.
Property info
9038_27937103_Flp_00_0000_Max_2025x2025.Jpeg View original

For more information about this property, please contact
Red Rock Estate Agency, CO16 on +44 1255 770943 * (local rate)
Disclaimer
Property descriptions and related information displayed on this page, with the exclusion of Running Costs data, are marketing materials provided by Red Rock Estate Agency, and do not constitute property particulars. Please contact Red Rock Estate Agency for full details and further information. The Running Costs data displayed on this page are provided by PrimeLocation to give an indication of potential running costs based on various data sources. PrimeLocation does not warrant or accept any responsibility for the accuracy or completeness of the property descriptions, related information or Running Costs data provided here.
























.png)
