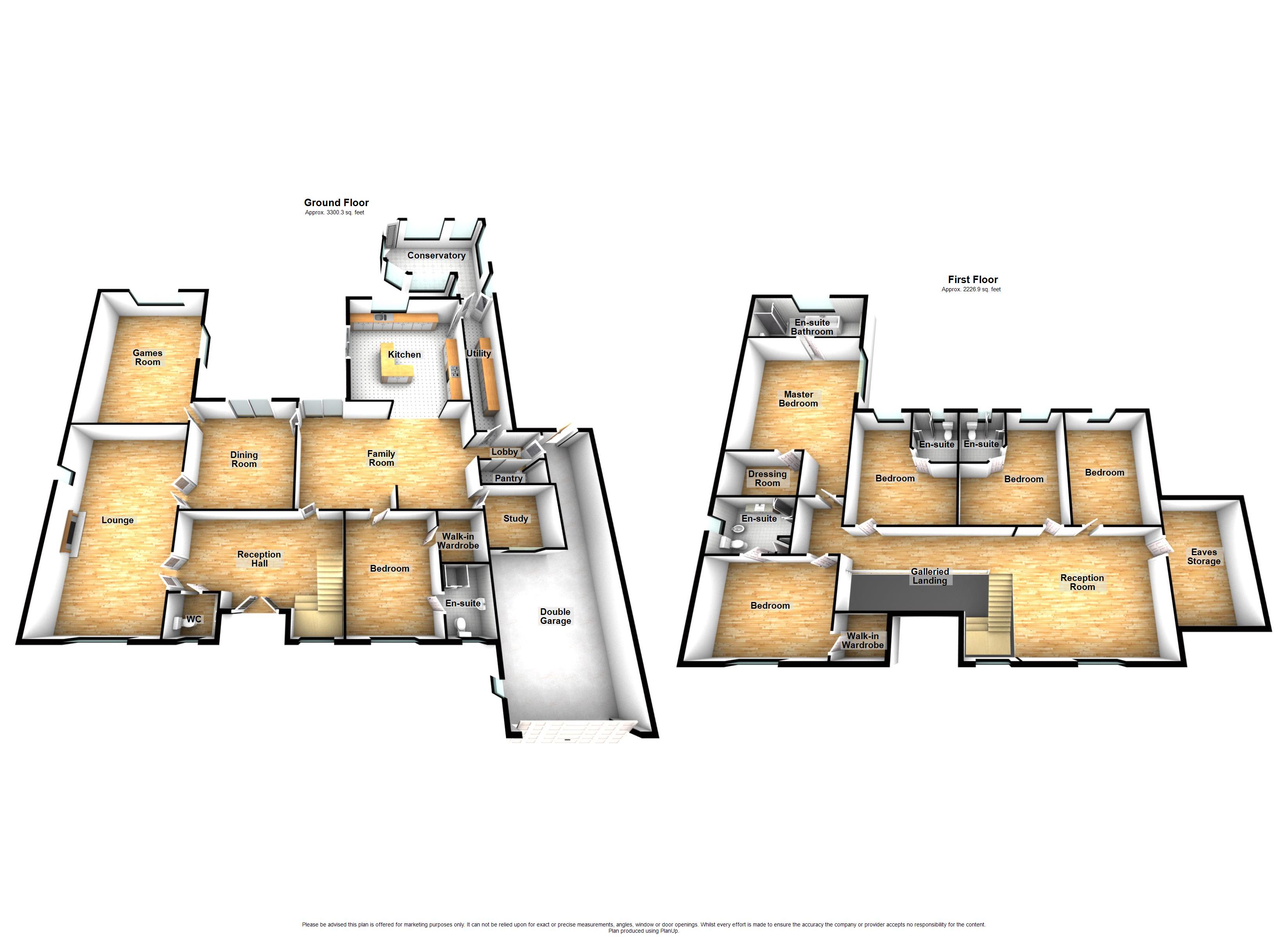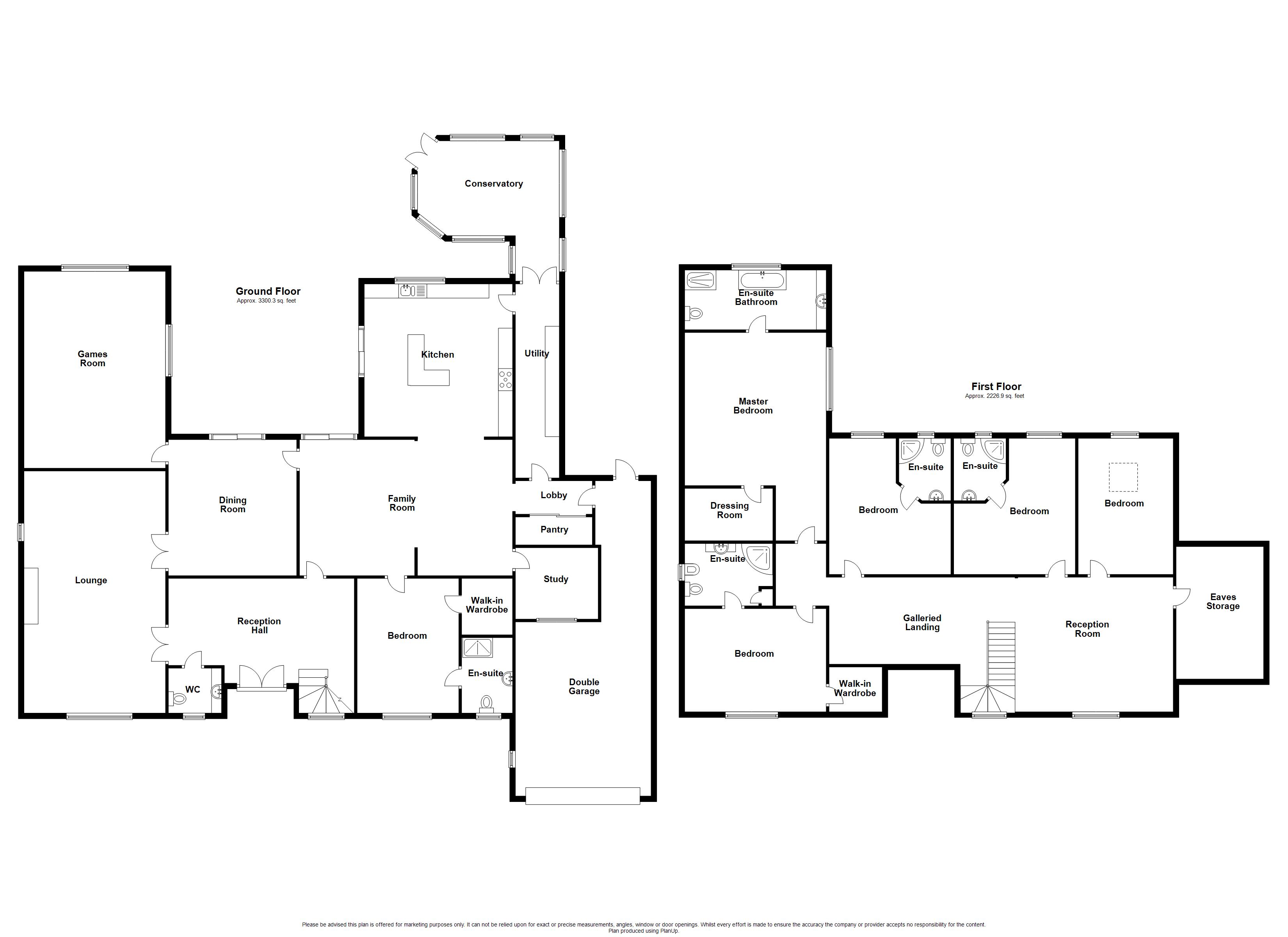Detached house for sale in Edwin Road, Rainham, Kent ME8
* Calls to this number will be recorded for quality, compliance and training purposes.
Property features
- Spacious home spanning 5,527 square feet
- Situated on a 0.5-acre plot
- 1.24 Miles to Rainham Train Station
- Few Minutes Walk from Bryony Private School
- Among the largest residences on a highly coveted Medway road
- Custom designed and built in 2000
- Solar Panels (currently produce £3000-£4000 income per annum)
- Five bedrooms, Five ensuite bathrooms
- Own Gymnasium
- Master and guest bedrooms feature walk-in wardrobes
Property description
Guide Price £1,250,000 - £1,400,000
Welcome to this extraordinary 5/6 bedroom detached home on Edwin Road, Rainham, a true masterpiece of design and craftsmanship. Spanning an impressive 5,527 square feet and set on a serene 0.5-acre plot, this residence is one of the largest and most prestigious on this highly coveted Medway road. Custom designed and built in 2000, every detail of this home exudes luxury and elegance. The spacious bedrooms, each with its own ensuite bathroom, offer a private retreat, with the master and guest bedrooms boasting walk-in wardrobes. The home also features a billiard room and a study, ideal for both relaxation and productivity. The beautifully landscaped garden, complete with private woods, provides a tranquil escape, while the double garage and utility room add to the home's practicality. Just 1.24 miles from Rainham Train Station and a short walk to Bryony Private School, this property offers the perfect blend of seclusion and convenience. This is more than just a home; it’s a sanctuary where memories are made and cherished.
Key terms
Discover the allure of Rainham and Gillingham, nestled in the heart of the Medway Towns. These neighbouring communities offer a unique blend of tranquillity and convenience, with picturesque landscapes and excellent transport links, including direct train services to London city centre. Residents benefit from a variety of shopping destinations such as Hempstead Valley Shopping Centre and Gillingham Business Retail Park, along with a plethora of local pubs and restaurants to enjoy. Both towns boast well-respected schools, including Rainham Mark Grammar, ensuring quality education for families.
Moreover, Rainham and Gillingham provide ample open space and recreational facilities, including Capstone Country Park, Berengrave Nature Reserve, Riverside Country Park, the Planet Ice Skating Rink, the Ski & Snowboard Centre, and Great Lines Heritage Park. This abundance of amenities caters to diverse interests and lifestyles, making these towns not just places to live, but communities to thrive in.
Entrance Hall (21' 0" x 12' 2" (6.4m x 3.7m))
Cloakroom (6' 0" x 5' 0" (1.83m x 1.52m))
Lounge (28' 0" x 16' 7" (8.53m x 5.05m))
Billiard Room (22' 10" x 16' 5" (6.95m x 5m))
Dining Room (15' 6" x 14' 8" (4.72m x 4.47m))
Family Room And Bar (15' 9" x 13' 4" (4.8m x 4.07m))
Study (9' 7" x 8' 3" (2.93m x 2.52m))
Kitchen/Breakfast Room (17' 9" x 17' 2" (5.4m x 5.24m))
Pantry (8' 9" x 3' 2" (2.67m x 0.97m))
Utility Room (22' 6" x 5' 1" (6.86m x 1.55m))
Conservatory (16' 8" x 16' 2" (5.08m x 4.93m))
Ground Floor Bedroom (15' 7" x 11' 9" (4.75m x 3.59m))
Walk In Wardrobe (6' 1" x 5' 4" (1.85m x 1.63m))
Ensuite (8' 7" x 5' 4" (2.62m x 1.63m))
First Floor Galleried Landing (39' 8" x 15' 2" (12.1m x 4.62m))
Master Bedroom (24' 2" x 16' 4" (7.37m x 4.98m))
Dressing Room (10' 10" x 6' 1" (3.3m x 1.85m))
Ensuite (16' 3" x 16' 8" (4.95m x 5.08m))
Bedroom Two (16' 4" x 11' 7" (4.98m x 3.53m))
Ensuite (12' 0" x 7' 3" (3.66m x 2.2m))
Walk In Wardrobe (6' 1" x 5' 1" (1.85m x 1.55m))
Bedroom Three (15' 7" x 14' 0" (4.75m x 4.27m))
Ensuite (6' 9" x 5' 8" (2.06m x 1.73m))
Bedroom Four (15' 7" x 14' 0" (4.75m x 4.27m))
Ensuite (6' 9" x 5' 8" (2.06m x 1.73m))
Gym/Bedroom Six (15' 6" x 10' 9" (4.72m x 3.28m))
Eaves Storage Room
Rear Garden
Double Garage (20' 6" x 16' 6" (6.25m x 5.03m))
Driveway
Property info
For more information about this property, please contact
Robinson Michael & Jackson - Rainham, ME8 on +44 1634 799456 * (local rate)
Disclaimer
Property descriptions and related information displayed on this page, with the exclusion of Running Costs data, are marketing materials provided by Robinson Michael & Jackson - Rainham, and do not constitute property particulars. Please contact Robinson Michael & Jackson - Rainham for full details and further information. The Running Costs data displayed on this page are provided by PrimeLocation to give an indication of potential running costs based on various data sources. PrimeLocation does not warrant or accept any responsibility for the accuracy or completeness of the property descriptions, related information or Running Costs data provided here.

































































.png)

