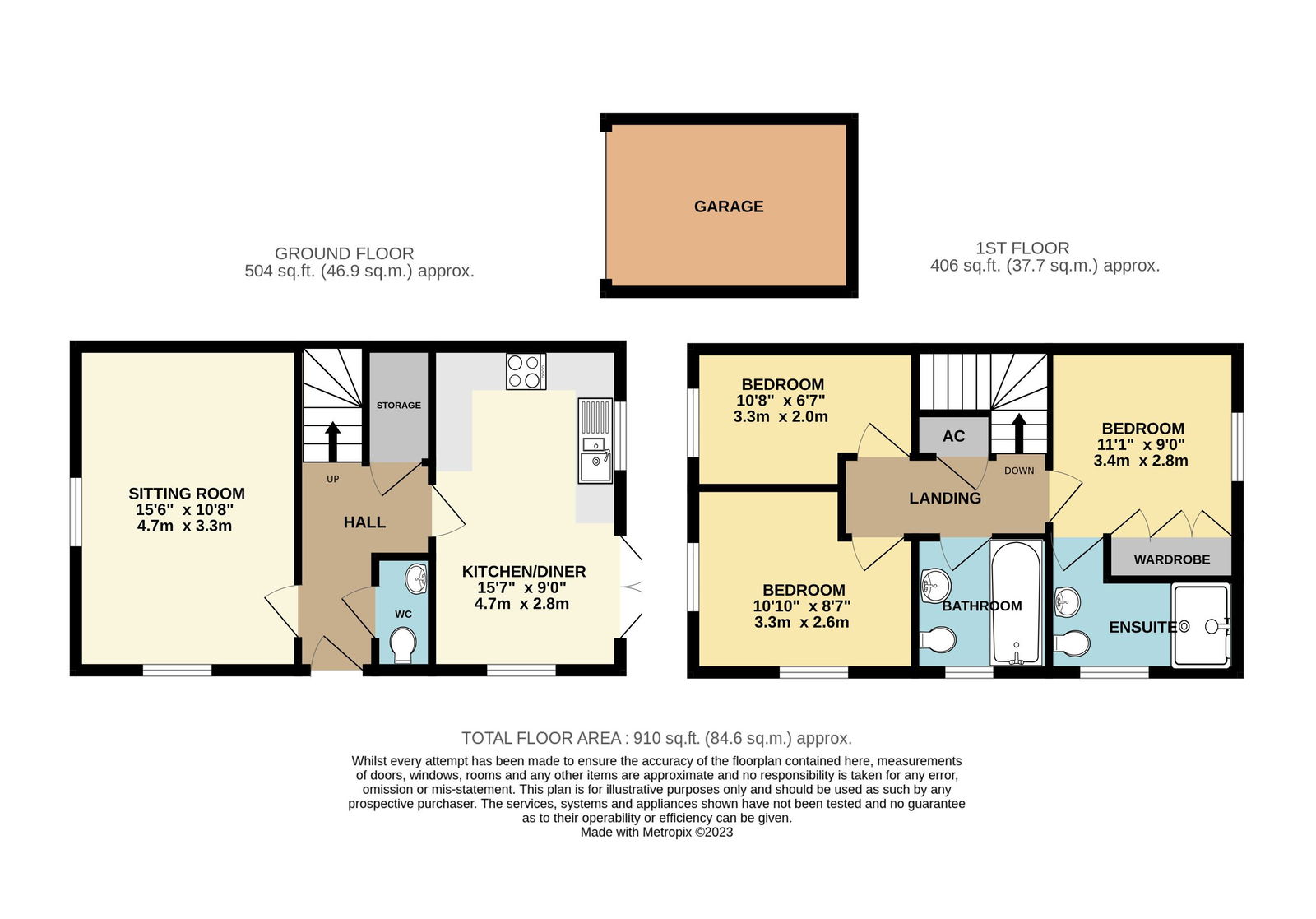Detached house for sale in Ashford Road, Worcester WR2
Just added* Calls to this number will be recorded for quality, compliance and training purposes.
Property features
- Property reference - 955877 - Please quote this when calling to arrange a vieiwng
- Beautifully presented detached house
- Three bedrooms
- Kitchen / dining room with integrated appliances
- Bathroom, en-suite shower room and downstairs WC
- Garage and driveway
- Landscaped gardens
- EPC - B
Property description
Property ref - 955877
Entrance hall
Entered via a composite front door with glazing to the top. Radiator, luxury vinyl tile flooring and under stairs cupboard.
Downstairs WC
Fitted with a modern white suite comprising of wall hanging wash hand basin and close coupled WC.
Radiator and luxury vinyl tile flooring.
Lounge
4.7m (15ft 6in) x 3.3m (10ft 8in)
Double glazed window to front and side aspects flood this room with natural light throughout the day. Carpeted floor and radiator.
Kitchen / dining room
4.7m (15ft 7in) x 2.8m (9ft)
Fitted with a range of matching, white, wall and base units with laminate work surface over. Black sink and drainer with mixer tap. Built in single electric oven with gas hob with canopy extractor above. Integrated fridge/ freezer, dishwasher and washing machine.
Double glazed windows to front and side aspect and French patio doors to side accessing the garden. Luxury vinyl tile flooring, radiator.
First floor landing
Loft access, carpeted floor, airing cupboard, doors to bedrooms and bathroom.
Principal bedroom
3.4m (11ft 1in) x 2.8m (9ft)
Double glazed window to side aspect. Carpeted floor, radiator, fitted wardrobes.
En-suite shower room
Fitted with matching white suite consisting of wall hanging wash hand basin, close coupled WC and walk in shower cubicle.
Double glazed, obscured window to front aspect, radiator and luxury vinyl tile flooring.
Bedroom two
3.3m (10ft 10in) x 2.6m (8ft 7in)
Double glazed window to front and side aspects. Carpeted floor and radiator.
Bedroom three
3.3m (10ft 8in) x 2m (6ft 7in)
Double glazed window to side aspect. Carpeted floor and radiator.
Bathroom
Fitted with a modern white suite comprising of wall hanging wash hand basin, close coupled WC and panel bath with mixer shower over.
Double glazed, obscured window to front aspect, radiator and luxury vinyl tile flooring.
Gardens
Lawned garden to the front with planted border. Paved path and steps with black railings lead to the front door.
To the rear garden a large, paved patio has been added with steps leading down to a level lawn. Useful outside tap and gated access to the driveway and garage.
Parking
Long driveway which can accommodate three / four vehicles leading to the garage.
Garage
Detached garage with up and over door, power and light
council tax band – D
Purchasers are advised to confirm this with the local council or via . Before proceeding with any offer as Jessava Estates cannot be responsible for any inaccurate information.
Freehold
We understand that the property is Freehold, however, these details must be confirmed via your solicitor.
Property info
For more information about this property, please contact
eXp World UK, WC2N on +44 330 098 6569 * (local rate)
Disclaimer
Property descriptions and related information displayed on this page, with the exclusion of Running Costs data, are marketing materials provided by eXp World UK, and do not constitute property particulars. Please contact eXp World UK for full details and further information. The Running Costs data displayed on this page are provided by PrimeLocation to give an indication of potential running costs based on various data sources. PrimeLocation does not warrant or accept any responsibility for the accuracy or completeness of the property descriptions, related information or Running Costs data provided here.






























.png)
