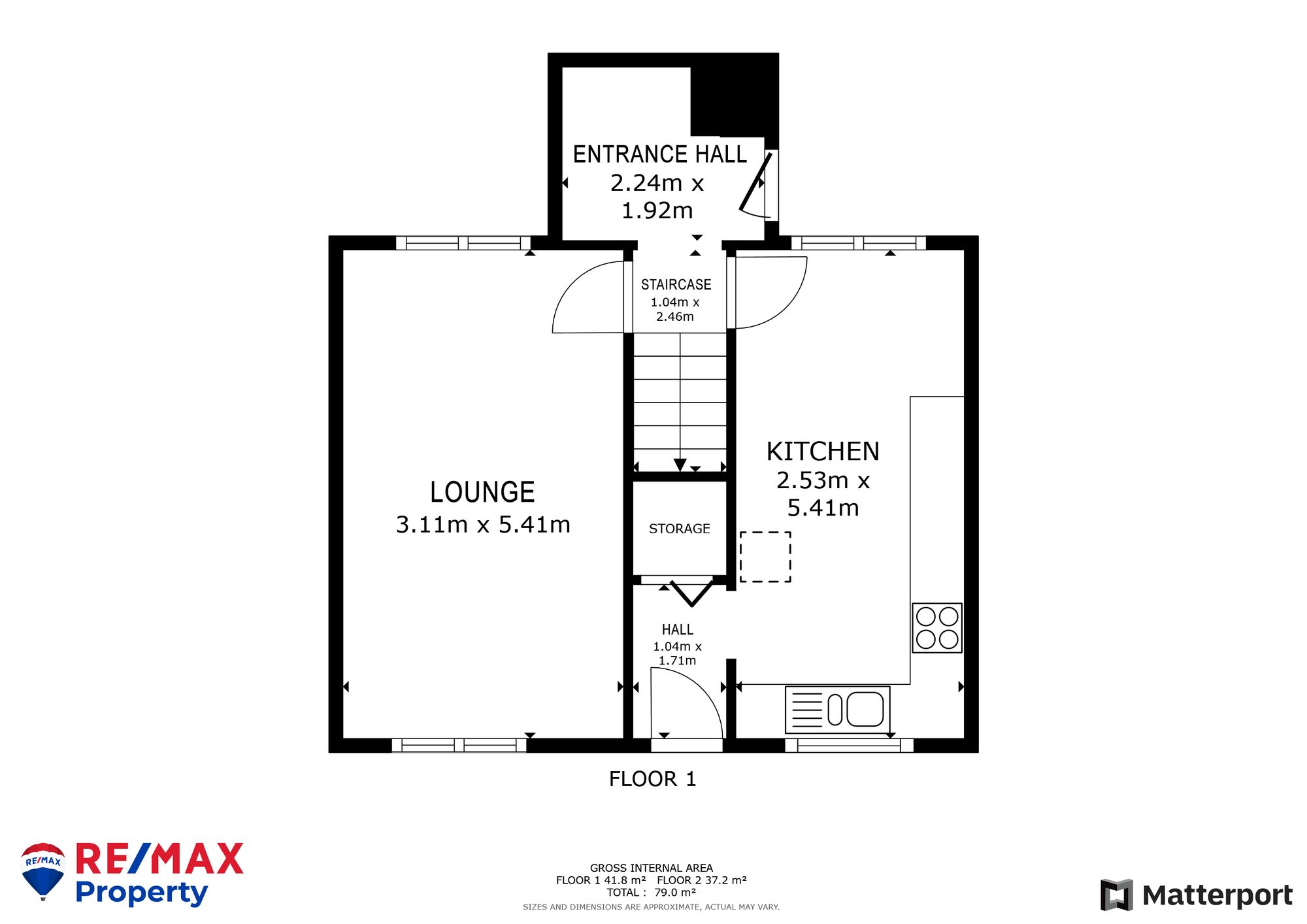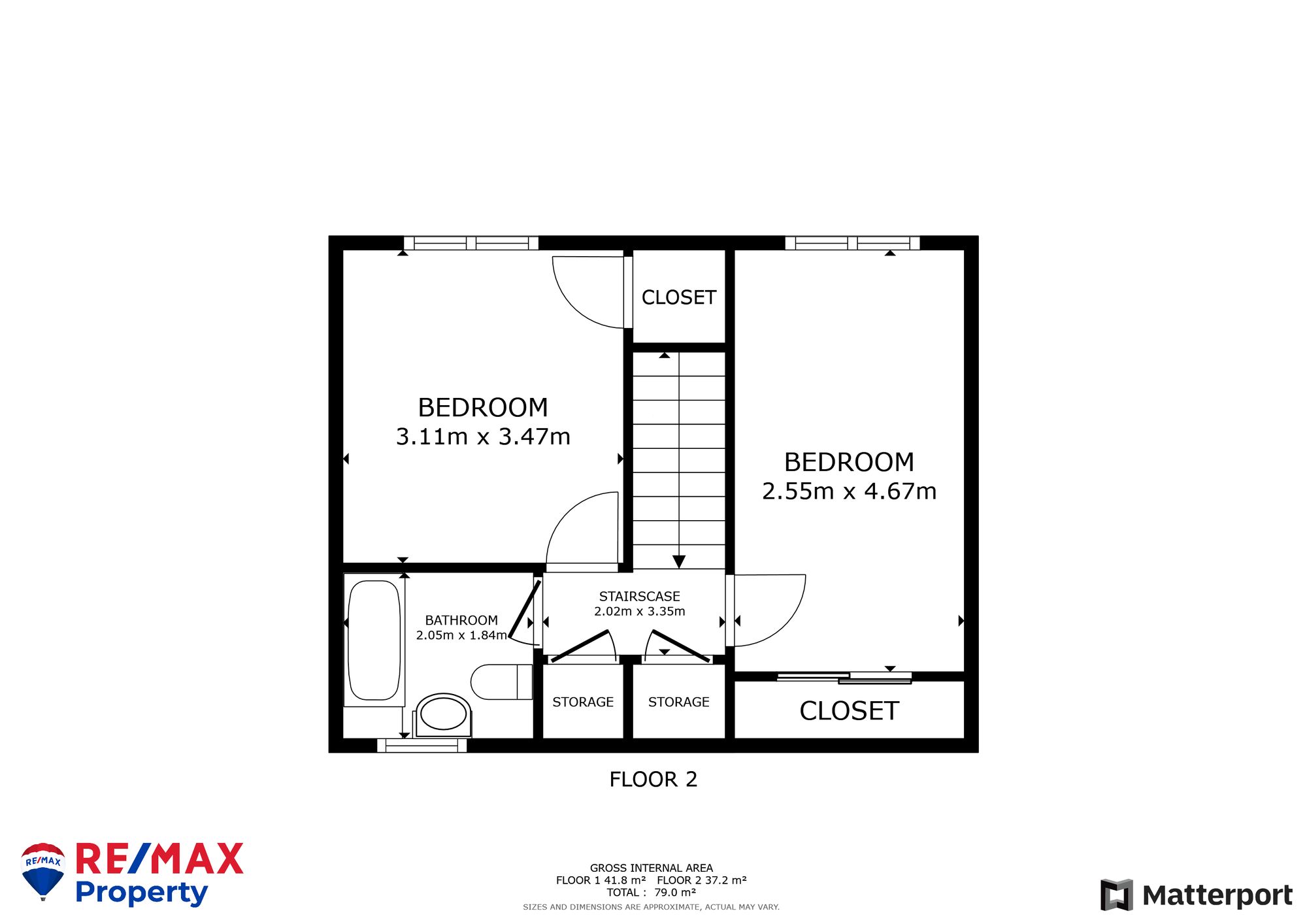End terrace house for sale in Sylvan Way, Bathgate EH48
* Calls to this number will be recorded for quality, compliance and training purposes.
Property features
- End-Terraced Villa
- Lounge/Diner
- Breakfasting Kitchen
- 2 Double Bedrooms
- Modern Bathroom
- Large Gardens To Front & Rear
Property description
**large 2 bedroom end-terraced home!*
Niall McCabe & re/max Property are proud to present to the market this lovely 2-bedroom end-terraced villa which is located in Sylvan Way, Bathgate – a popular pocked of the town. Surrounded by mature woodland and major transport links, this property is well-connected. Internally, the home enjoys a light & neutral finish combined with spacious interiors.
The town of Bathgate has a wealth of local shops and facilities and is located 5 miles west of Livingston, where there are also excellent bars, restaurants, leisure and shopping facilities. The town is well served educationally at nursery, primary and secondary levels. There is an excellent sports centre with various services within walking distance.
The home report can be downloaded from our website.
Freehold
Council tax band B
There are No Factor Fees
**please check with your mortgage provider you are able to obtain finance on this property!**
These particulars are prepared on the basis of information provided by our clients. Every effort has been made to ensure that the information contained within the Schedule of Particulars is accurate. Nevertheless, the internal photographs contained within this Schedule/ Website may have been taken using a wide-angle lens. All sizes are recorded by electronic tape measurement to give an indicative, approximate size only. Floor plans are demonstrative only and not scale accurate. Moveable items or electric goods illustrated are not included within the sale unless specifically mentioned in writing. The photographs are not intended to accurately depict the extent of the property. We have not tested any service or appliance. This schedule is not intended to and does not form any contract. It is imperative that, where not already fitted, suitable smoke alarms are installed for the safety for the occupants of the property. These must be regularly tested and checked. Please note all the surveyors are independent of re/max Property. If you have any doubt or concerns regarding any aspect of the condition of the property you are buying, please instruct your own independent specialist or surveyor to confirm the condition of the property - no warranty is given or implied.
EPC Rating: D
Location
The town of Bathgate has a wealth of local shops and facilities and is located 5 miles west of Livingston, where there are also excellent bars, restaurants, leisure and shopping facilities. The town is well served educationally at nursery, primary and secondary levels. There is an excellent sports centre with various services within walking distance.
Entrance Hallway (2.24m x 1.92m)
The entrance hallway is a welcoming space featuring sleek laminate flooring that extends seamlessly through the area, providing a modern and durable surface. The neutral-coloured walls create a bright and airy atmosphere, making the space feel open and inviting.
Lounge/Diner (5.41m x 3.11m)
The dual aspect lounge/diner is a bright and versatile space, with large windows on two sides allowing natural light to flood in throughout the day. The room features elegant wood flooring, adding warmth and character, while the freshly painted walls provide a clean and modern backdrop. Central lighting enhances the ambiance, creating a cozy and inviting environment perfect for both relaxing and dining.
Kitchen (5.41m x 2.53m)
This modern kitchen is designed with a sleek, white high gloss finish on both the base and wall-mounted units, offering ample storage and a contemporary aesthetic. The dual windows fill the space with natural light, enhancing the bright and airy feel, while the layout provides enough room to comfortably accommodate dining furniture. A rear hall connects the kitchen to the gardens, creating a seamless flow between indoor and outdoor living spaces.
Bedroom 1 (4.67m x 2.55m)
Bedroom 1 is a spacious room featuring fitted wardrobes, a large front window that floods the space with natural light, and sleek laminate flooring for a modern finish.
Bedroom 2 (3.47m x 3.11m)
Bedroom 2 is generously sized, overlooking the communal grass area. It features laminate flooring and offers ample space for versatile furniture arrangements.
Family Bathroom (2.05m x 1.84m)
The recently re-fitted family bathroom features a modern 3-piece suite, including a large bathtub, wash hand basin, and W.C. It boasts stylish flooring and a glazed window for natural light.
Exterior
Externally, the property is accompanied by gardens to the front and rear. To the front there is a large lawn area and an access path to the front door. The rear is private & spacious – it also boasts a decked terrace, lawn area and ample room to soak up the afternoon sunshine.
Property info
For more information about this property, please contact
Remax Property, EH54 on +44 1506 674043 * (local rate)
Disclaimer
Property descriptions and related information displayed on this page, with the exclusion of Running Costs data, are marketing materials provided by Remax Property, and do not constitute property particulars. Please contact Remax Property for full details and further information. The Running Costs data displayed on this page are provided by PrimeLocation to give an indication of potential running costs based on various data sources. PrimeLocation does not warrant or accept any responsibility for the accuracy or completeness of the property descriptions, related information or Running Costs data provided here.





























.png)
