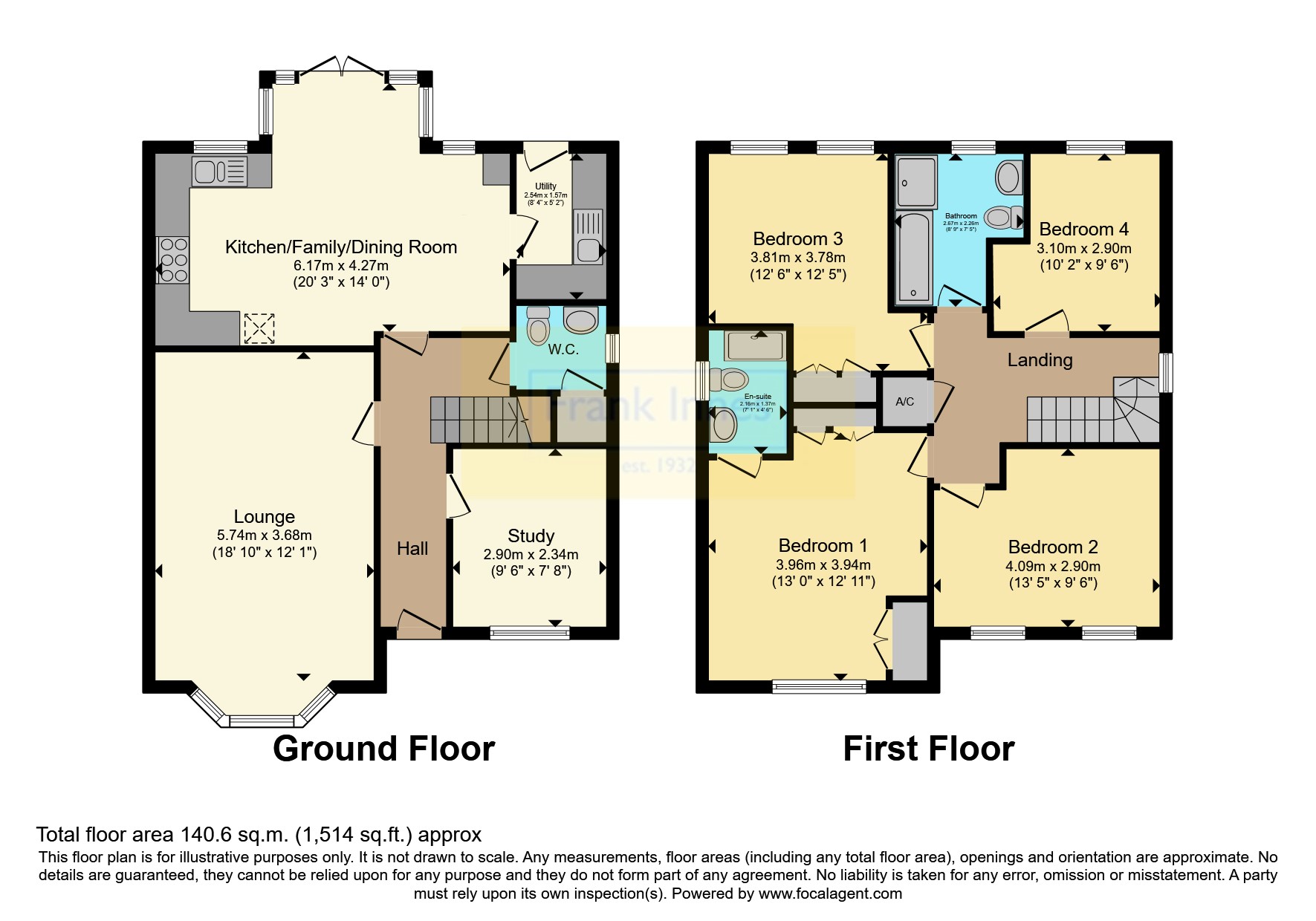Detached house for sale in Glamorgan Way, Church Gresley, Swadlincote, Derbyshire DE11
* Calls to this number will be recorded for quality, compliance and training purposes.
Property features
- Spacious detached family home
- Four double bedrooms
- En-suite and fitted wardrobes to the master bedroom
- Four piece family bathroom suite
- Impressive family dining kitchen
- Two reception rooms
- Driveway and garage (used as a gym)
- Private and enclosed rear garden
- Gas central heating and double glazing
- Viewing is essential
Property description
Spacious detached family home offering four double bedrooms, impressive and generous sized family dining kitchen with integral appliances, two reception rooms, utility room, en-suite and fitted wardrobes to the master bedroom, four piece family bathroom suite, enclosed and private garden, ideal for entertaining and a driveway and garage. This ideal family home benefits from gas central heating and double glazing. To the ground floor there is a welcoming hallway, bay fronted lounge, versatile study, cloakroom and the hub of the house which is the family dining kitchen with a glazed bay and french doors leading out to the garden. There is a useful utility room off the kitchen. To the first floor there are four double bedrooms, fitted wardrobes to two bedrooms, en-suite to the master bedroom and a family bathroom with a bath and separate shower cubicle. To the front there is a forecourt garden and a driveway at the side leading to the garage. The garage currently has a partition wall providing space for a gym and storage. To the rear there is a private and enclosed garden which is ideal for entertaining with a paved patio, lawn, paved terrace and established shrub beds. Viewing is essential.
Hallway
Wooden double glazed door from the front. Radiator, stairs to the first floor, doors to the lounge, study, family dining kitchen and cloakroom.
Lounge (5.38m x 3.68m)
UPVC double glazed bay window to the front. Two radiators.
Study (2.9m x 2.34m)
UPVC double glazed window to the front. Radiator.
Cloakroom (1.52m x 1.47m)
UPVC double glazed window to the side. WC, pedestal wash hand basin with tiled splash back, radiator and under stairs storage cupboard.
Family Dining Kitchen (6.17m x 3.43m)
UPVC double glazed bay window to the rear with french doors to the garden and additional uPVC double glazed window overlooking the garden. Fitted matching wall and base units, roll edge work surface with a one and half sink drainer with mixer tap and tiled splash backs. Integral double electric oven, six ring gas hob with extractor over. Integral fridge freezer, integral dishwasher. Two radiators, ceiling recessed lighting and door to the utility room.
Utility Room (2.54m x 1.57m)
Wooden double glazed door to the rear. Base units, roll edge work surface with a single sink drainer with mixer tap, wall mounted boiler, space for a washing machine and radiator.
Landing
UPVC double glazed window to the side. Loft access, airing cupboard, doors off to all four bedrooms and family bathroom.
Bedroom One (3.96m x 3.68m)
UPVC double glazed window to the front. Radiator, fitted wardrobes to two walls and door to the en-suite.
En-Suite (2.16m x 1.37m)
UPVC double glazed window to the side. Double shower cubicle, pedestal wash hand basin and WC. Tiled flooring, part tiled walls, heated towel rail, ceiling recessed lighting and extractor.
Bedroom Two (4.1m x 2.9m)
Two uPVC double glazed windows to the front. Radiator.
Bedroom Three
3.78m max 2.97m min x 3.12m - Two uPVC double glazed windows to the rear. Radiator and fitted wardrobes.
Bedroom Four (3.1m x 2.9m)
UPVC double glazed window to the rear. Radiator.
Family Bathroom (2.67m x 2.26m)
Four piece suite in white comprising a panelled bath, separate shower cubicle, pedestal wash hand basin and WC. Tiled flooring, part tiled walls, heated towel rail, ceiling recessed lighting and extractor.
Outside
To the front there is an open plan forecourt garden. To the side there is a driveway for two cars with an electric car charging point leading to the garage. To the rear there is an enclosed and private garden which is ideal for entertaining. There is a paved patio, lawn, paved terrace behind the garage and established shrub beds.
Garage
This brick built garage is accessed by an up and over garage door and is sectioned into two areas. The immediate area (9'6" x 8'4") is ideal storage space for garden equipment and bikes and has roof storage space. There is a sliding door to an area which is plastered (9'6" x 7'4") and is used as a gym. This could easily be returned to a full garage.
Property info
For more information about this property, please contact
Frank Innes - Burton Upon Trent Sales, DE14 on +44 1283 328773 * (local rate)
Disclaimer
Property descriptions and related information displayed on this page, with the exclusion of Running Costs data, are marketing materials provided by Frank Innes - Burton Upon Trent Sales, and do not constitute property particulars. Please contact Frank Innes - Burton Upon Trent Sales for full details and further information. The Running Costs data displayed on this page are provided by PrimeLocation to give an indication of potential running costs based on various data sources. PrimeLocation does not warrant or accept any responsibility for the accuracy or completeness of the property descriptions, related information or Running Costs data provided here.






























.png)
