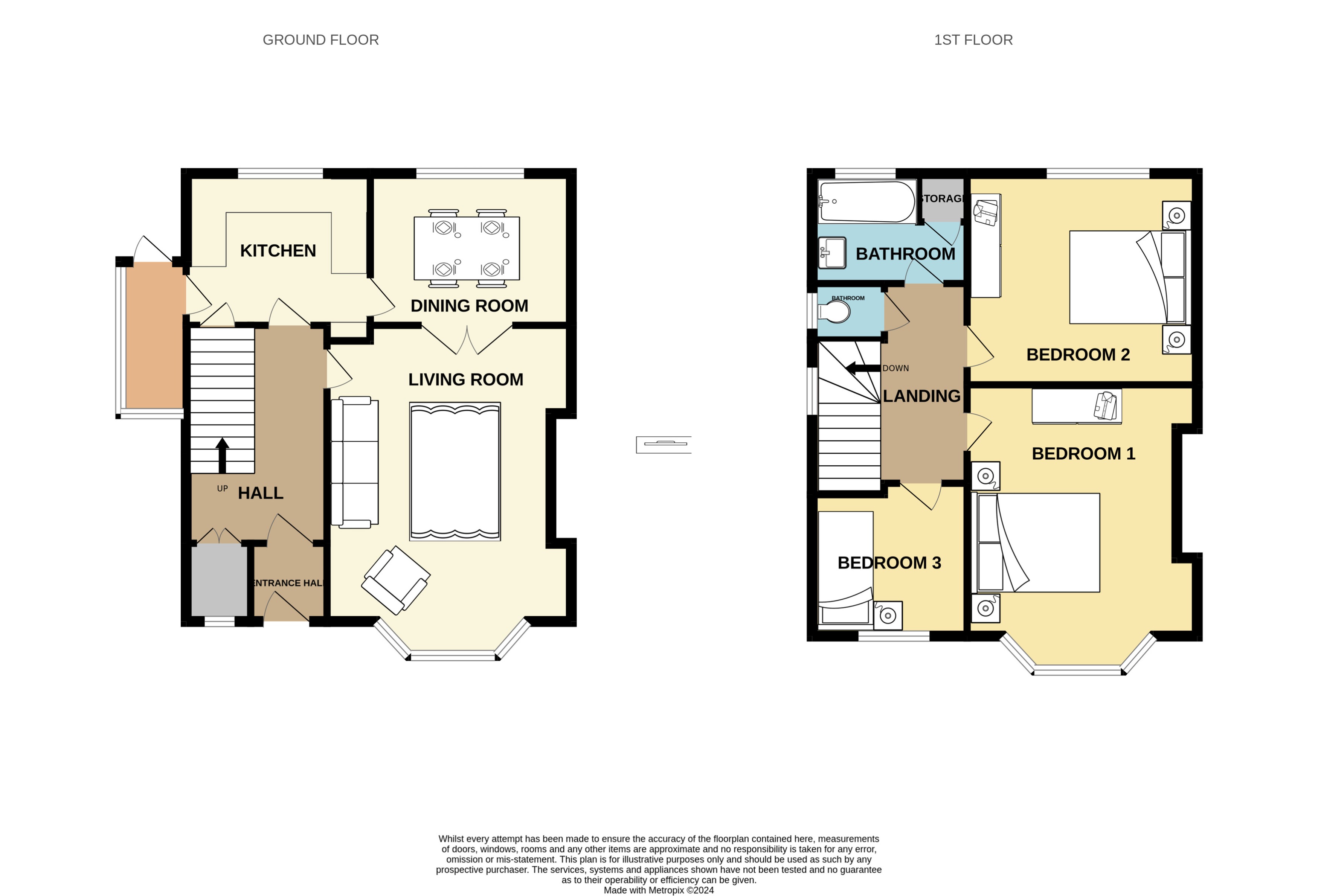Semi-detached house for sale in Glaisdale Road, Longbenton, Newcastle Upon Tyne NE7
* Calls to this number will be recorded for quality, compliance and training purposes.
Property features
- Semi Detached Home
- Three Bedroom
- Corner Plot
- Private Garden
- Garage and Driveway
- Great Potential
- Dining Room
- Living Room
Property description
Welcome to this delightful 3-bedroom semi-detached property on Glaisdale Road, Longbenton. Perfect for a family home or an investment opportunity, this property offers immense potential. While it requires modernisation, its spacious layout and desirable location make it a fantastic prospect.
As you step into the property, you are greeted by a welcoming entrance hall that features a convenient storage cupboard. The hallway provides access to the living room, kitchen, and staircase leading to the upper floor. The living room is generously sized and features a large bay window that floods the space with natural light. Double doors connect the living room to the dining room, creating a seamless flow perfect for entertaining. The dining room also has access to the kitchen through another door, adding to the home's practicality.
At the end of the hallway, you will find the kitchen. Though more compact, the kitchen offers excellent storage options and holds significant potential for a modern makeover. Adjacent to the kitchen is a useful cupboard leading to the understairs, providing extra storage space. A door from the kitchen leads to a small outhouse, which in turn provides access to the garden.
Upstairs, the property boasts two large bedrooms and one single bedroom. The main bedroom is bright and airy, thanks to its large bay window, which allows plenty of natural light to fill the room. The second bedroom, slightly smaller than the main, is still a great size for a double bed, with ample room for a wardrobe or vanity unit. The third bedroom is ideal for a single bed and could also serve as a spare bedroom, nursery, or home office, depending on your needs.
The property occupies a corner plot with a wrap-around garden, offering plenty of outdoor space. To the rear there is a private driveway and garage, providing convenient parking. The garden is perfect for enjoying the summer months, whether it's hosting family barbecues or simply relaxing in the sunshine.
While this property is in need of work, it presents a fantastic opportunity to create a beautiful family home tailored to your own taste and requirements. Don't miss out on the chance to realise its full potential!
For more information or to arrange a viewing please contact our Benton office. Freehold
Council Tax Band 2024-2025 - C - approx £1529.88 per annum.
EPC Rating - tbc
We endeavor to make our sales particulars accurate and reliable, however, they do not constitute or form part of an offer or any contract and none is to be relied upon as statements of representation or fact. Any services, systems and appliances listed in this specification have not been tested by us and no guarantee as to their operating ability or efficiency is given. All measurements have been taken as a guide to prospective buyers only, and are not precise. If you require clarification or further information on any points, please contact us, especially if you are travelling some distance to view. Fixtures and fittings other than those mentioned are to be agreed with the seller by separate negotiation.
Kitchen (2.94m x 2.66m (9'8" x 8'9"))
Living Room (4.39m x 4.49m (14'5" x 14'9"))
Dining Room (3.85m x 3.6m (12'8" x 11'10"))
Bedroom 1 (4.08m x 3.85m (13'5" x 12'8"))
Bedroom 2 (4.02m x 4.56m (13'2" x 15'0"))
Bedroom 3 (3.15m x 2.85m (10'4" x 9'4"))
Bathroom (1.63m x 2.19m (5'4" x 7'2"))
Separate Toilet
For more information about this property, please contact
Northwood Benton, NE7 on +44 191 490 6071 * (local rate)
Disclaimer
Property descriptions and related information displayed on this page, with the exclusion of Running Costs data, are marketing materials provided by Northwood Benton, and do not constitute property particulars. Please contact Northwood Benton for full details and further information. The Running Costs data displayed on this page are provided by PrimeLocation to give an indication of potential running costs based on various data sources. PrimeLocation does not warrant or accept any responsibility for the accuracy or completeness of the property descriptions, related information or Running Costs data provided here.




































.png)
