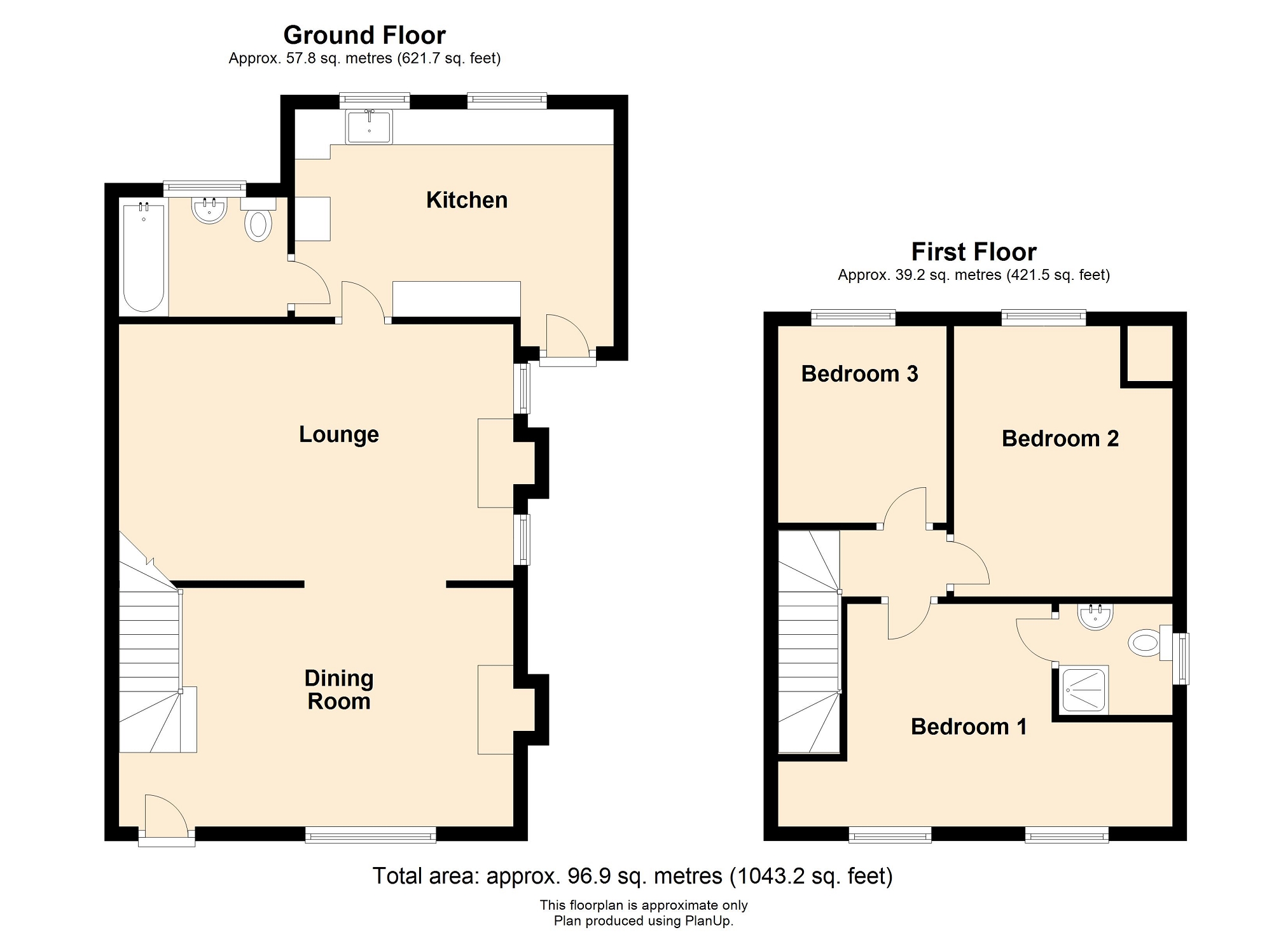Semi-detached house for sale in Heol Tawe, Abercrave, Swansea, City And County Of Swansea. SA9
* Calls to this number will be recorded for quality, compliance and training purposes.
Property features
- Stone Fronted
- Ideal Family Home
- Great Size Plot
- Triple Glazing
- Modern Interior
- Workshop to Rear
Property description
This charming stone-fronted semi-detached property on Heol Tawe, Abercrave, has been recently modernised by the current owners. The home features a stylish shaker-style kitchen with a Belfast sink, modern appliances, and elegant marble-effect worktops. The ground floor also boasts a contemporary bathroom equipped with modern fixtures, including black taps and a freestanding bath. The lounge is a highlight, showcasing a beautiful stone chimney breast with a multi-fuel burner, which opens into a dining room that is bathed in natural light. The property has been enhanced with u-shaped oak stairs leading to the first floor, where you'll find three double bedrooms, each finished to a high standard. Additionally, the property benefits from newly installed triple-glazed windows as of 2022.
The wide boundary offers multiple gardening areas and holds great potential for customization. Located in Abercrave, the property is well-connected with good access to local amenities, including schools and shops. The area is also known for its picturesque surroundings and outdoor activities, with the Brecon Beacons National Park just a short drive away, providing excellent opportunities for hiking and exploring nature. The property enjoys convenient connections to nearby towns and cities, making it an ideal spot for both tranquil living and practical access.
Dining Room (5.56m Max x 3.36m Max (18' 3" Max x 11' 0" Max))
Lounge (5.37m Max x 3.61m Max (17' 7" Max x 11' 10" Max))
Kitchen (4.49m Max x 2.92m Max (14' 9" Max x 9' 7" Max))
Bathroom (3.45m Max x 1.73m Max (11' 4" Max x 5' 8" Max))
Landing
Bedroom 1 (5.41m Max x 3.14m Max (17' 9" Max x 10' 4" Max))
En-Suite (2.01m Max x 1.06m Max (6' 7" Max x 3' 6" Max))
Bedroom 2 (3.79m Max x 2.99m Max (12' 5" Max x 9' 10" Max))
Bedroom 3 (2.78m Max x 2.27m Max (9' 1" Max x 7' 5" Max))
External
Services
Property info
For more information about this property, please contact
Clee Tompkinson Francis - Ystradgynlais, SA9 on +44 1639 339974 * (local rate)
Disclaimer
Property descriptions and related information displayed on this page, with the exclusion of Running Costs data, are marketing materials provided by Clee Tompkinson Francis - Ystradgynlais, and do not constitute property particulars. Please contact Clee Tompkinson Francis - Ystradgynlais for full details and further information. The Running Costs data displayed on this page are provided by PrimeLocation to give an indication of potential running costs based on various data sources. PrimeLocation does not warrant or accept any responsibility for the accuracy or completeness of the property descriptions, related information or Running Costs data provided here.




































.png)
