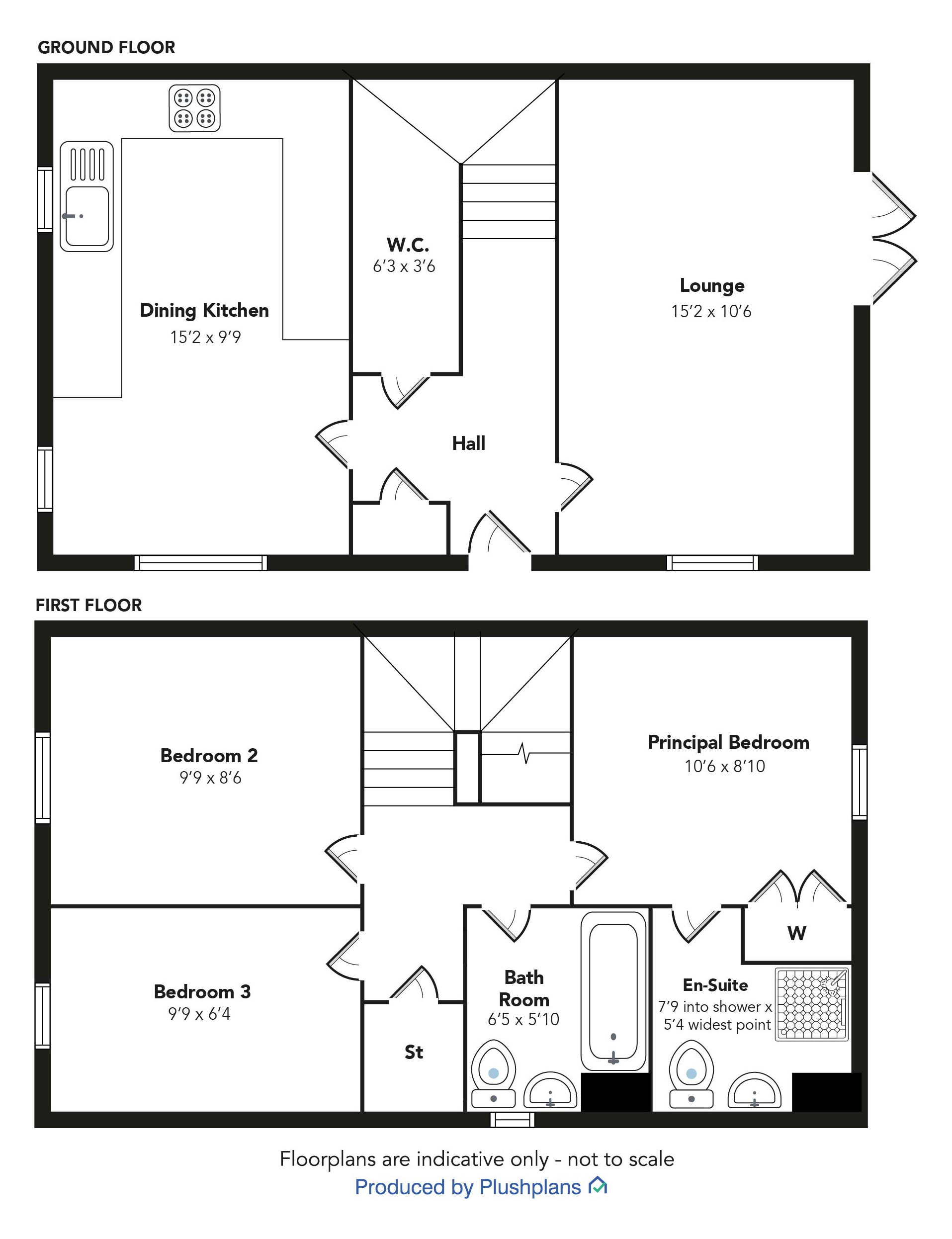Property for sale in 65 Craigton Drive, Bishopton PA7
* Calls to this number will be recorded for quality, compliance and training purposes.
Property features
- Beautiful Boswell Style Home
- Rare to the Market Style
- Dining Kitchen
- Landscaped Garden
- Wrap Around Lawn
- Ideally Located for all Amenities and Primary School
- Two Car Monobloc Driveway
Property description
This beautifully presented ‘Boswell' style villa was built by Taylor Wimpey Homes in 2018 in the extremely popular Dargavel Village development in Bishopton, just 20 minutes from Glasgow.
This unusual style semi detached property is a rare tp the market version due to its different orientation from the neighbouring property.
The accommodation comprises reception hallway with WC off, a front facing lounge with French doors on the side elevation that leads directly to the private side garden. The dining kitchen has contemporary style wall & base units with integrated appliances that includes hob, oven, extractor hood, fridge freezer and dishwasher. There is space for a dining table for casual dining and there is extra natural light due to its double aspect windows.
On the first floor are three bedrooms, the principal with en-suite shower room and wardrobes & there is a three piece house bathroom. Bedroom three has the benefit of double aspect windows.
Externally there is a lawn to the front and both side elevations. The side garden has privacy via a wall with timber fencing inserts and has a deck and Indian sandstone patio area. There is also a monobloc driveway for two cars.
The specification includes gas central heating, double glazing and solar panels.
Dimensions
Dining Kitchen 15'2 x 9'9
Lounge 15'2 x 10'6
WC 6'3 x 3'6
Bedroom 1 10'6 x 8'10
En-suite 7'9 into shower x 5'4 widest point
Bedroom 2 9'9 x 8'6
Bedroom 3 9'9 x 6'4
Bathroom 6'5 x 5'10
EPC rating: B
Viewing
For more information about this property, please contact
Cochran Dickie, PA11 on +44 1505 438970 * (local rate)
Disclaimer
Property descriptions and related information displayed on this page, with the exclusion of Running Costs data, are marketing materials provided by Cochran Dickie, and do not constitute property particulars. Please contact Cochran Dickie for full details and further information. The Running Costs data displayed on this page are provided by PrimeLocation to give an indication of potential running costs based on various data sources. PrimeLocation does not warrant or accept any responsibility for the accuracy or completeness of the property descriptions, related information or Running Costs data provided here.




























.png)