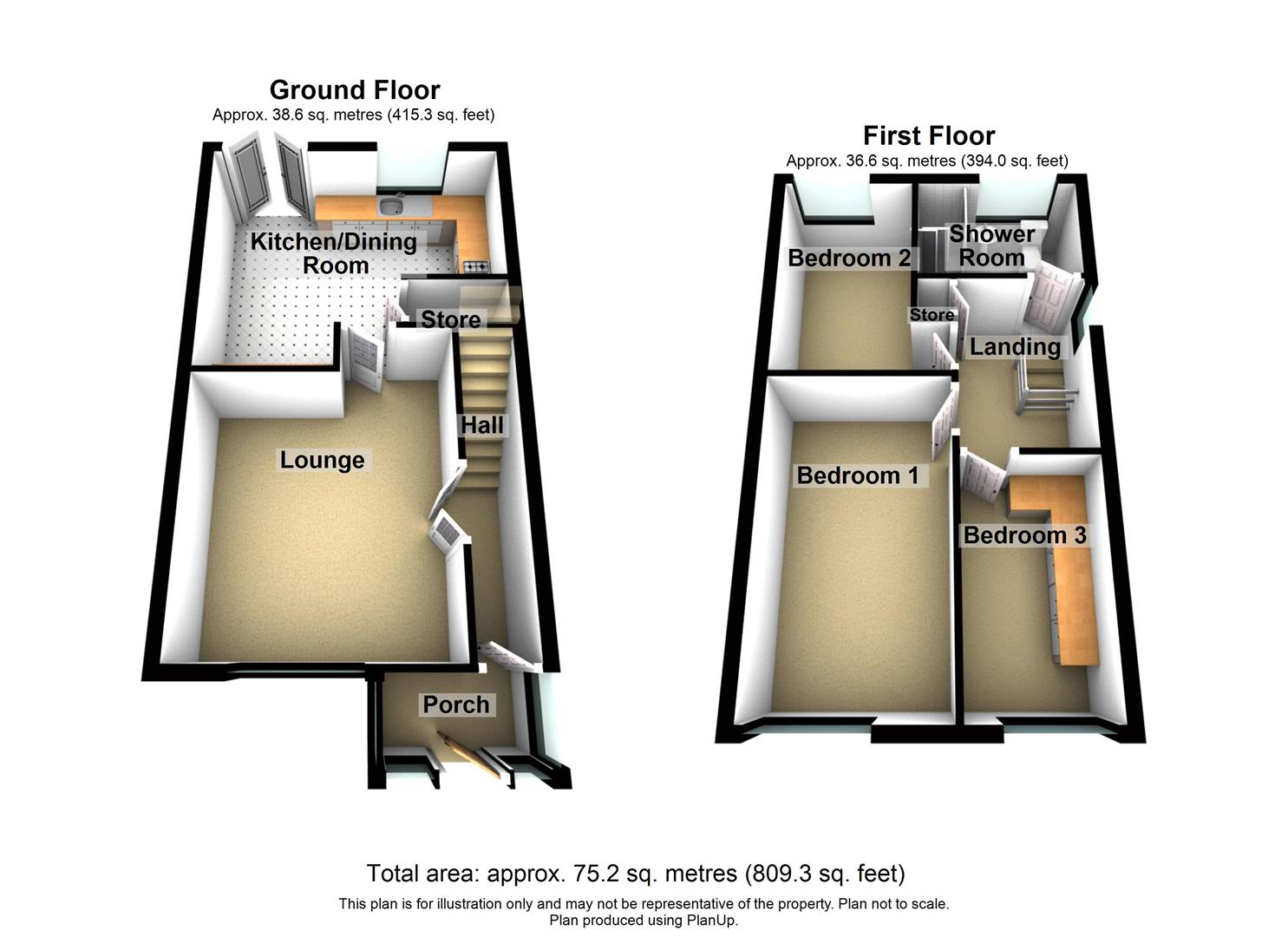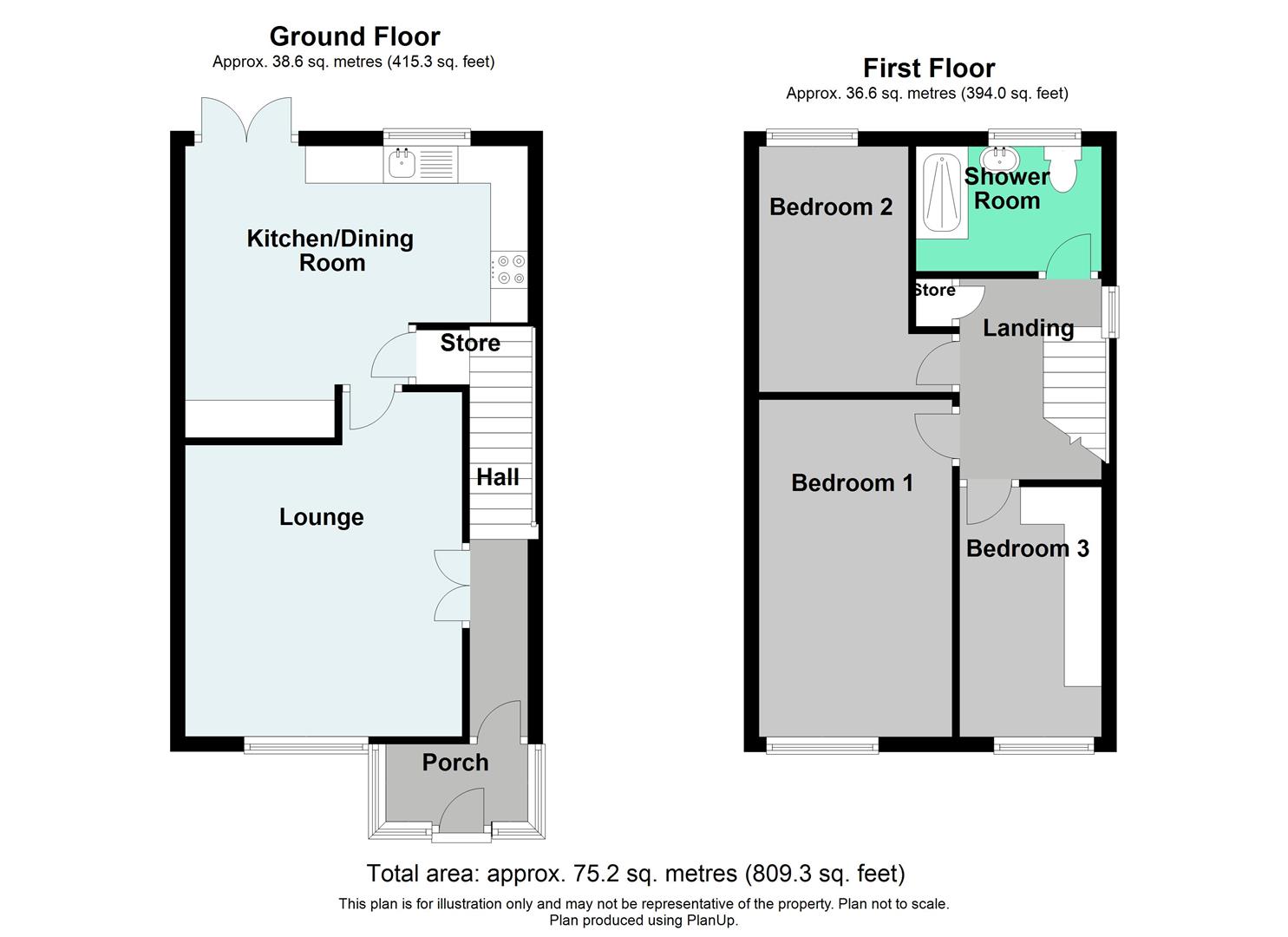Semi-detached house for sale in Tamar Drive, Birmingham B36
* Calls to this number will be recorded for quality, compliance and training purposes.
Property features
- No Upward Chain
- Modern Fitted Kitchen
- Modern Fitted Shower Room
- Corner Plot
- Detached Garage
- Driveway to Rear of Garden Area
- Landscaped Rear Graden
- Three Bedrooms
Property description
*** corner plot ** no upward chain ** garage ** driveway ** three bedrooms ***
This standard semi-detached property is situated on a corner plot offering side garden as well as rear garden for further potential (subject to relevant permissions being granted) The property itself has a block paved front garden area, enclosed entrance porch, entrance hallway, lounge to the front and a modern great size family size wren fitted kitchen/dining room to the rear. To the first floor there are three bedrooms, and a modern fitted shower room. The rear/side garden has recently been landscaped creating a beautiful low maintenance garden area. To the rear of the garden area there is a block paved driveway for one vehicle leading to the detached garage area. Viewing is highly recommended - Energy Efficiency Rating:- C
Front Garden/Driveway
Block paved with a fence border to one side and further fence border to the rear dividing the front garden from the side garden area. Decorative slate covered flower bed to the rear fence area, and a double glazed door to the front of the property allowing access to:-
Entrance Porch (1.91m x 1.04m (6'3" x 3'5"))
Enclosed entrance porch with double glazed windows to the front and to the sides, wall mounted lantern style light, and wood effect panelling to one wall with the door allowing access inset to:-
Entrance Hallway
Column style radiator, stairs rising to the first floor landing area, double doors to the side allowing access to:-
Lounge (4.60m max 3.91m min x 3.61m (15'1" max 12'10" min)
Double glazed Picture window to the front, decorative coving finish to the ceiling area, radiator, and a stone effect fireplace with a coal/flame effect electric fire inset. Door to the rear into:-
Kitchen/Dining Room (4.60m x 3.91m max 3.20m min (15'1" x 12'10" max 10)
Range of wall mounted and floor standing base units with drawer units incorporated all with the benefit of soft close. Glitter effect work surfaces with matching up-stands to the lower part of the wall areas, sink and drainer unit with a mixer tap over. Appliances built in consist of a Neff eye level double oven, Neff four burner gas hob with a decorative sizzling steak glass design splash back, and a Neff stainless steel effect extractor over. Integrated washing machine, bin drawer, and cutlery drawer. Under stairs storage cupboard housing the fuse board, gas meter, electric meter, also benefitting from wood effect flooring, and light. Column style radiator, spotlights inset to the ceiling area, and wood effect flooring. Double glazed window to the rear and a set of double glazed French doors also to the rear allowing access to the rear garden area.
First Floor
Landing
Double glazed window to the side, storage cupboard, and doors to:-
Bedroom One (4.52m x 2.62m (14'10" x 8'7"))
Double glazed window to the front and a radiator.
Bedroom Two (3.07m max 2.57m min x 2.62m max 1.91m min (10'1" m)
Double glazed window to the rear, radiator, and spotlights inset to the ceiling area
Bedroom Three (3.35m x 1.88m (11' x 6'2"))
Double glazed window to the front, loft access via the hatch area to the ceiling area, and fitted wardrobes with three sliding mirror effect access doors and additional shelving to the side.
Shower Room (2.59m x 1.68m (8'6" x 5'6"))
Modern fitted shower room consisting of a walk in p-shape shower with a boiler fed rainfall shower and further detachable shower inset. Low flush WC, and an industrial design chrome effect wash basin stand with a glass shaped wash hand basin inset. Spotlights inset to the ceiling area, tiling to the floor area, tiling to the walls with a decorative dado height chrome effect trim. Radiator, and a double glazed window to the rear.
Outside
Rear Garden
Recently landscaped rear garden consisting of a paved low maintenance rear garden area with decorative gravel edges ins places, raised decorative sleeper design flower bed borders to the rear extending to one side. Two further raised box flower beds to the side garden area. Decorative circular design flower bed inset to the paved area, timber shed to the side garden area and a greenhouse also to the side garden area. Decorative triple design lamp post to one of the raised flower bed areas, outsdide tap, outside lights to the side and to the rear of the property and an access gate inset to the fence perimeters allowing access to the rear driveway/garage area.
Rear Driveway
The rear driveway is situated to the rear of the property and is accessed via the side road Severn Close, the driveway is a block paved driveway leading to:-
Detached Rear Garage
The rear garage runs parallel to the rear of the garden so is side on and consists of double doors for access from the driveway area.
Property info
150 Tamar Drive.Jpg View original

150 Tamar Drive.Jpg View original

For more information about this property, please contact
Prime Estates, B36 on +44 121 411 0688 * (local rate)
Disclaimer
Property descriptions and related information displayed on this page, with the exclusion of Running Costs data, are marketing materials provided by Prime Estates, and do not constitute property particulars. Please contact Prime Estates for full details and further information. The Running Costs data displayed on this page are provided by PrimeLocation to give an indication of potential running costs based on various data sources. PrimeLocation does not warrant or accept any responsibility for the accuracy or completeness of the property descriptions, related information or Running Costs data provided here.








































.png)