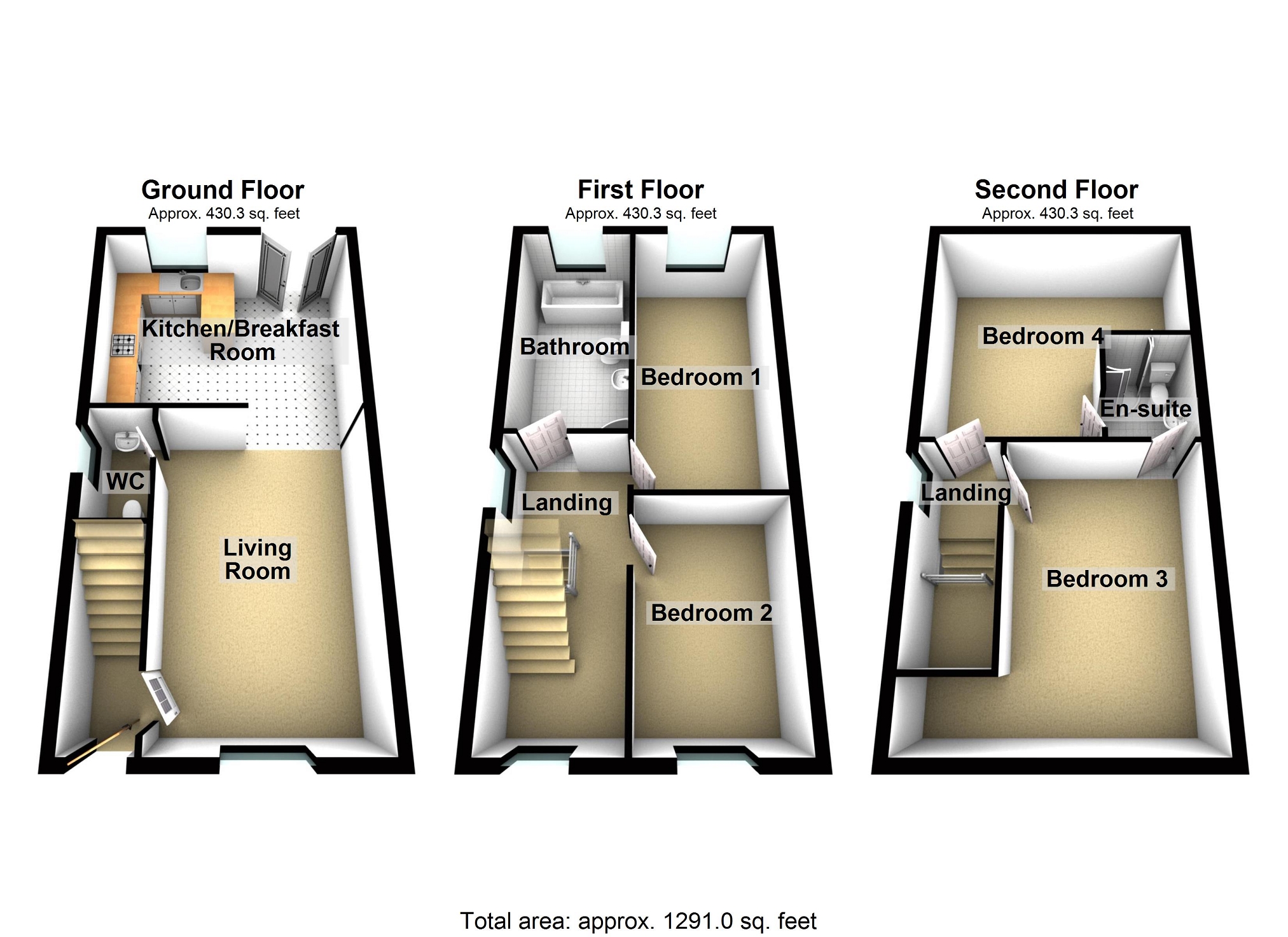Semi-detached house for sale in Heol Llanelli, Trimsaran, Kidwelly, Carmarthenshire. SA17
* Calls to this number will be recorded for quality, compliance and training purposes.
Property features
- Modern & Contemporary 4 Bedroom (2 Bath) Family Home
- Popular Village Location & Easy Access To Llanelli and M4
- Arranged on 3 Floors & Jack-Jill's En Suite On 2nd Floor
- Ent Lobby, Kitchen, Living Room, WC, 4 beds, 2 Baths
- Ideal Family Home Close To Amenities
- Nicely Landscaped Enclosed Garden-Patio To Relax
- Car Parking Area For 2 Cars To Rear
- Viewing Advised To Fully Appreciate
- Easily Accessible To Millennium Coastal Park
- Close Proximity To Llanelli & M4 Corridor
Property description
A well presented semi detached modern property ready for immediate occupation conveniently positioned within the popular village of Trimsaran which offers a good range of amenities including schooling, general store and regular bus route.
The well presented modern accommodation is arranged on 3 floors and provides entrance lobby, living room, kitchen/breakfast room, downstairs WC, 4 double bedrooms with Jack/Jill's en suite shower room on second floor and family bathroom.
Outside there are level easily manageable landscaped gardens to both front and rear including patio area to relax and enjoy with rear access leading out to car parking for 2 cars.
The property is situated on the main thoroughfare through the village of Trimsaran, on the B4308 in Carmarthenshire. Trimsaran is 6 miles from Llanelli, and 13 miles from Carmarthen, and being within close proximity to Burry Port harbour, Pembrey Country Park, Ffos Las race course and the Millennium Coastal Park.
Entrance Hall
Double glazed front entrance door, radiator, stairs to first floor, door to:
Living Room (5.13m x 3.38m (16' 10" x 11' 01" ))
Radiator, window to front, door to WC with wash basin, access through to:
Kitchen - Breakfast Room (4.52m x 3.58m (14' 10" x 11' 09" ))
Modern contemporary fitted base and wall level cupboards with work top surfaces over, 1.5 bowl single drainer sink unit with mixer tap, built in cooker with ceramic 4 ring gas hob and stainless steel hood over, built in dishwasher, tiled surrounds, plumbing and space for washing machine and dryer, spotlighting, French double glazed doors to rear garden/patio, gas fired central heating boiler, fridge space, radiator.
First Floor Landing
Double aspect windows, radiator, stairs to second floor, doors to:
Bedroom 1 (5.18m x 2.41m (17' 0" x 7' 11" ))
Window to rear, radiator, timber effect flooring.
Bedroom 2 (3.61m x 2.41m (11' 10" x 7' 11" ))
Window to front, radiator.
Family Bathroom (4.04m x 2.01m (13' 03" x 6' 07" ))
Modern suite comprising bath, WC, wash hand basin, Quadrant shower cubicle, radiator, window to rear, extractor fan, heated towel rail.
Second Floor Landing
Window to side, radiator, doors to:
Bedroom 3 (4.78m x 3.38m Min (15' 08" x 11' 01"Min Min))
Radiator, part sloping ceiling, window to front, door to:
Jack & Jill En-Suite (6.50m x 4.10m (21' 4" x 13' 5"))
Modern suite comprising shower cubicle, vanity unit with wash basin, WC, heated towel rail, door to:
Bedroom 4 (4.50m Max x 4.19m (14' 09" Max x 13' 09"))
L shaped room, radiator, two Velux style windows.
Outside
Nicely landscaped gardens with level front lawn garden with central pathway, side garden gate leading to stoned area and leading through to rear garden with small lawn garden and patio being an ideal place to relax and enjoy, with garden shed enclosed within timber fencing. Rear access gate leading out to car parking area for 2 cars.
Broadband & Mobile Signal
Broadband is available in the area, mobile phone signal varies depending on network provider - please contact your provider for further information.
Property info
For more information about this property, please contact
Clee Tompkinson Francis - Camarthen, SA31 on +44 1267 312031 * (local rate)
Disclaimer
Property descriptions and related information displayed on this page, with the exclusion of Running Costs data, are marketing materials provided by Clee Tompkinson Francis - Camarthen, and do not constitute property particulars. Please contact Clee Tompkinson Francis - Camarthen for full details and further information. The Running Costs data displayed on this page are provided by PrimeLocation to give an indication of potential running costs based on various data sources. PrimeLocation does not warrant or accept any responsibility for the accuracy or completeness of the property descriptions, related information or Running Costs data provided here.





























.png)
