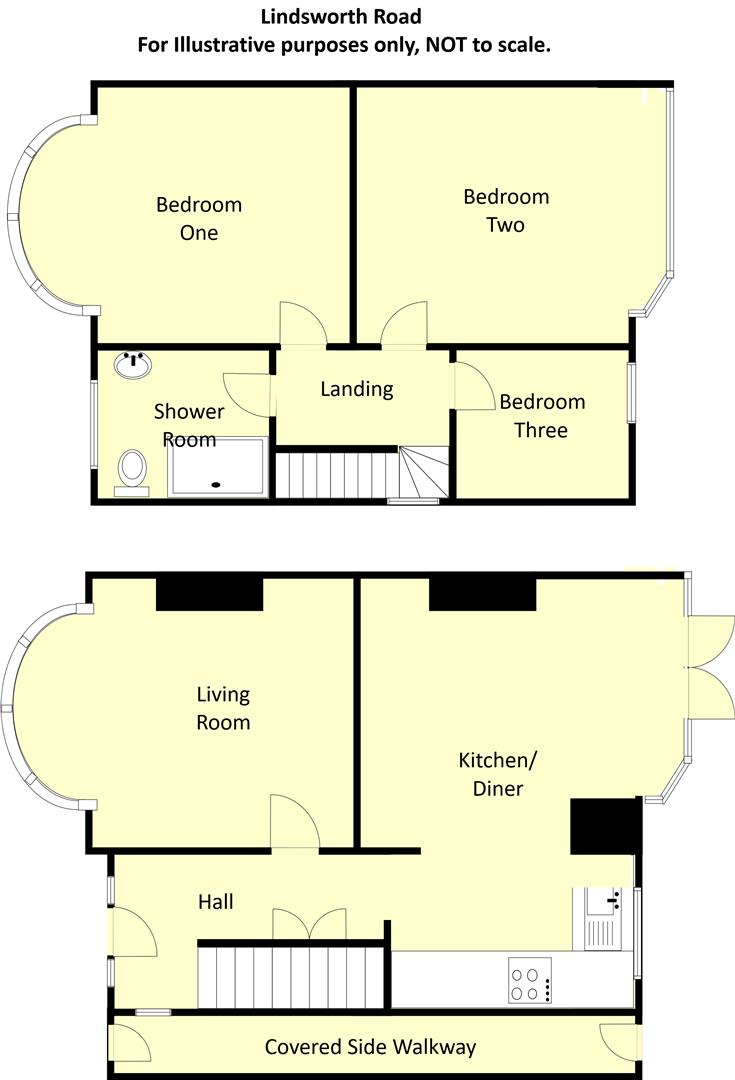Property for sale in Lindsworth Road, Kings Norton, Birmingham B30
* Calls to this number will be recorded for quality, compliance and training purposes.
Property features
- Three Bedrooms
- Link Semi Detached
- Living Room
- Open Plan Kitchen Diner
- First Floor Shower Room
- Rear Garage
- Side Covered Passageway
- Off Road Parking
- Central Heating
- Double Glazing (where specified)
Property description
*three bedroom link semi detached home!* Located in this popular location on Lindsworth Road, this lovely family home is Ideally located for access to all of the local places of interest including shops, amenities and the various transport links which are nearby. The property offers; driveway, entrance hallway, living room with wood burner fire, open plan kitchen diner with French doors giving access to the rear garden, covered side passageway and rear garage access form a rear access road. To the first floor there are two good double bedrooms both with bay windows, third single bedroom and re-fitted shower room. The property further benefits from central heating, double glazing (where specified) and has been refurbished by the current owner. Energy Efficiency Rating E. For further information or to arrange a viewing for this property, please contact our Kings Norton Office.
Porch
The property is approached via a block paved front driveway with steps leading up to a storm porch leading to a front entry door with accompanying windows to the sides and above opening into:
Hallway
With a leaded light window to the side access, parquet flooring, central heating radiator, ceiling light point, stairs giving rise to the first floor accommodation, under stairs storage cupboard housing the tumble dryer and door opening into:
Living Room (3.005 into chimney breast x 3.595 into bay (9'10")
With double glazed bay window to the front aspect, central heating radiator, feature fireplace with wood burner fire and ceiling light point.
Kitchen/Diner (4.745 max x 3.929 max x 2.652 min (15'6" max x 12')
From hallway open walkway into kitchen/diner with ceiling spotlight points, double glazed French doors with accompanying double glazed windows to the side giving views and access to the rear garden, double glazed bay window to the rear aspect, central heating radiator and feature fireplace. Re-fitted Kitchen area with a selection of matching wall and base units, tiling to splash back areas, integrated oven with four ring burner gas hob with extractor over, integrated fridge, integrated dishwasher, integrated freezer and continued parquet flooring throughout.
First Floor Accommodation
From hallway stairs gives rise to the first floor landing with obscured double glazed window to the side aspect, loft access point, ceiling light point and doors opening into:
Shower Room (1.622 x 1.906 (5'3" x 6'3"))
With an obscured double glazed window to the front aspect, wall mounted extractor fan, ceiling spotlight points, low flush push button WC, wash hand basin in vanity unit with mixer tap over, tiling to splash back areas, wall mounted heated towel rail, walk-in shower cubicle with tiling to splash backs and mains powered rainfall shower attachment over.
Bedroom One (3.786 into bay x 3.814 (12'5" into bay x 12'6"))
With double glazed bay window to the front aspect, ceiling light point and central heating radiator.
Bedroom Two (3.937 x 3.937 into bay (12'10" x 12'10" into bay))
With double glazed bay window to the rear aspect, ceiling light point and central heating radiator.
Bedroom Three (1.764 x 2.020 (5'9" x 6'7"))
Currently used as a dressing room with double glazed window to the rear aspect, ceiling light point and central heating radiator.
Rear Garden
Being accessed via the side passageway or the double glazed doors in the kitchen/diner leads to a block paved patio area with decorative brick surround with steps leading to a mature lawned area with decorative flowerbeds, panel fencing to borders and further steps leading up to the rear garage with gate giving access to the service road.
Covered Side Passageway
With door giving access to the front of the property, further door giving access to the rear garden, celling strip light point and wall mounted central heating boiler.
Rear Garage (4.930 x 4.927 (16'2" x 16'1"))
With metal door opening to rear access road and two windows to the front aspect.
Tenure
We believe the property to be Freehold subject to Solicitors confirmation.
Property info
For more information about this property, please contact
Rice Chamberlains Estate Agents, B38 on +44 121 659 5043 * (local rate)
Disclaimer
Property descriptions and related information displayed on this page, with the exclusion of Running Costs data, are marketing materials provided by Rice Chamberlains Estate Agents, and do not constitute property particulars. Please contact Rice Chamberlains Estate Agents for full details and further information. The Running Costs data displayed on this page are provided by PrimeLocation to give an indication of potential running costs based on various data sources. PrimeLocation does not warrant or accept any responsibility for the accuracy or completeness of the property descriptions, related information or Running Costs data provided here.
































.png)

