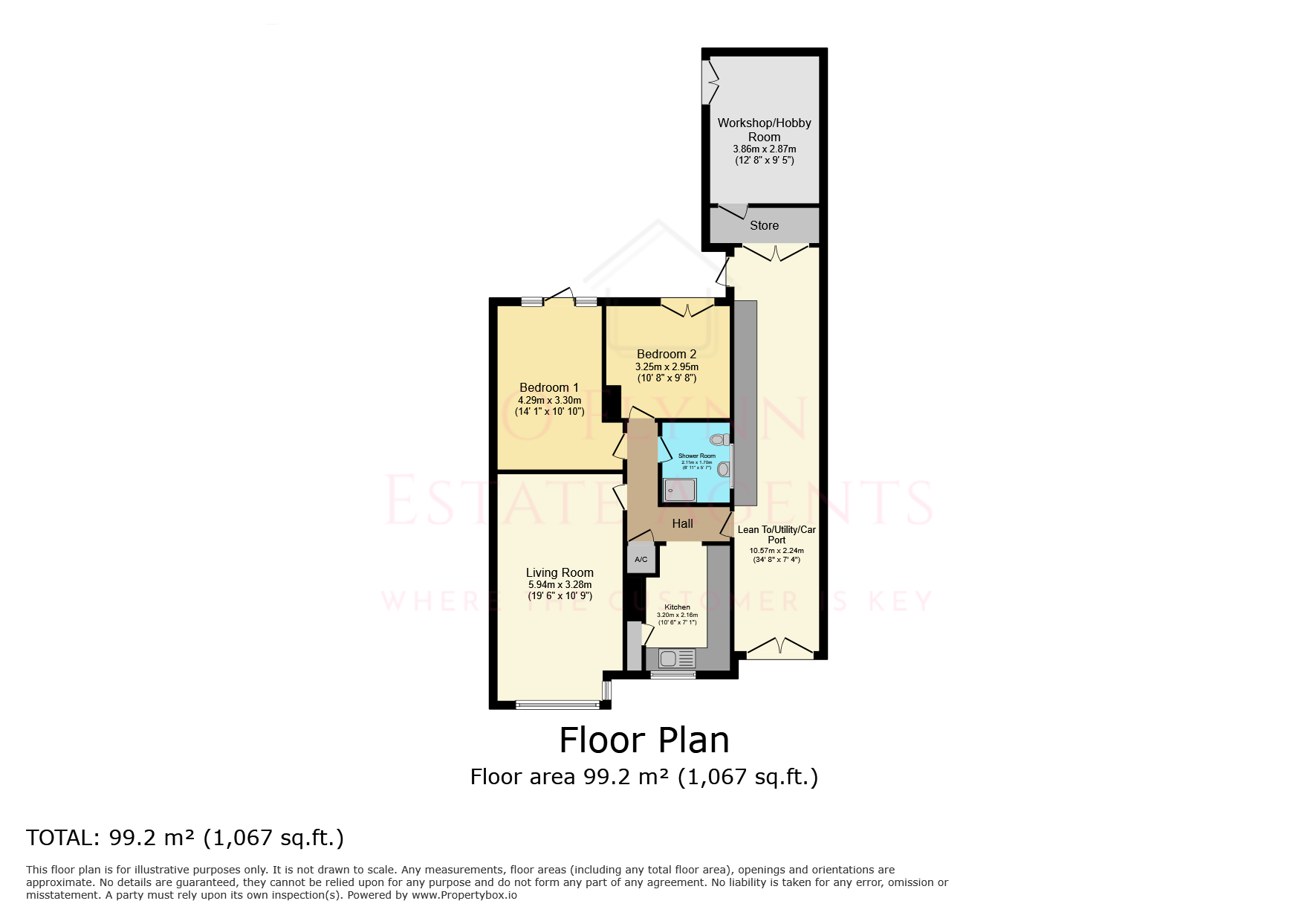Semi-detached bungalow for sale in Clovelly Road, Glenfield, Leicester, Leicestershire LE3
* Calls to this number will be recorded for quality, compliance and training purposes.
Property features
- A Beautifully Presented, Semi-Detached Bungalow
- Modern Fitted Kitchen & Shower Room
- Two Double Bedrooms
- A Generous Sized Rear Garden
- Partially Converted Garage/Hobby Room
- Lean To Utility Room/Car Port
- Bi-Spoke Fitted Window Shutters
- Council Tax Band 'B'
- Wheelchair accessible
Property description
A beautifully presented, semi-detached bungalow occupying a generous-sized plot in the popular village of Glenfield. This property has undergone many upgrades since the current vendor took ownership which include, a re-fitted kitchen and shower room, new windows and doors with bi-spoke fitted shutters/blinds, a partially converted garage to create a hobby room, and an enclosed carport which now serves as a utility area.
With accommodation comprising of, an entrance hall, a re-fitted and stylish kitchen with integrated appliances, a living/dining room having a bay window to the front, a modern shower room, and two double bedrooms both having doors opening onto the rear garden.
To the side of the property, there is a 34ft carport/utility area having secure double doors to the front and gives access to a partially converted garage which is currently used as a hobby room with a storage area and French-style patio doors opening onto the rear garden.
Outside, there is a gated driveway to the front of the property providing off-road parking next to a private garden which is mainly laid to lawn. The spacious and non-overlooked rear garden offers a Mediterranean feel and is mainly laid to lawn having a range of trees and shrubs surrounding and a block paved patio with a summerhouse and three garden sheds for storage.
This bungalow is a must-view to appreciate the overall finish of the accommodation on offer and the generous sized but private plot in which it occupies.
Entrance Hall
Double glazed door to the side, laminate flooring, access to the loft space, and a built-in cupboard housing the central heating boiler.
Kitchen (3.20 m x 2.16 m (10'6" x 7'1"))
Wall and base units with work surfaces and tiled splash backs, integrated oven and an electric induction hob with an extractor fan and hood over, sink and drainer with mixer tap, integrated dishwasher, double glazed window to the front, a built-in storage cupboard, and a radiator.
Living Room (5.94 m x 3.28 m (19'6" x 10'9"))
Double glazed bay window to the front, two radiators, and laminate flooring.
Bedroom One (4.29 m x 2.74 m (14'1" x 9'0"))
Double glazed windows to the rear, radiator, laminate flooring, and a double glazed door opening onto the rear garden
Bedroom Two (3.25 m x 2.95 m (10'8" x 9'8"))
Double glazed French-style patio doors opening onto the rear garden, radiator, and laminate flooring.
Shower Room (2.11 m x 1.70 m (6'11" x 5'7"))
Comprising of a walk-in shower cubicle, low level WC, wash basin with mixer tap, complementary wall tiling, double glazed window to the side, a heated towel rail, and an extractor fan.
Partially Converted Garage/Hobby Room (3.86 m x 2.87 m (12'8" x 9'5"))
Double glazed French style patio doors opening onto the rear garden, power points, and lighting. There is a storage area at the front measuring 9'5" x 3'1" with double doors.
Car Port/Utility (10.57 m x 2.24 m (34'8" x 7'4"))
A covered area with double timber doors to the front, roll-top work surfaces, plumbing for a washing machine, power points, and a door to the side giving access to the rear garden.
Outside
To the front of the property, is a gated, block-paved driveway providing off-road parking and a private garden which is mainly laid to lawn with gravel borders and shrubs surrounding. The rear garden is mainly laid to lawn with a block-paved patio and gravelled area. There are a range of trees and shrubs surrounding, three garden sheds, a summerhouse, a greenhouse, and outside power points.
Property info
For more information about this property, please contact
O'Flynn Estate Agents, LE3 on +44 116 484 9530 * (local rate)
Disclaimer
Property descriptions and related information displayed on this page, with the exclusion of Running Costs data, are marketing materials provided by O'Flynn Estate Agents, and do not constitute property particulars. Please contact O'Flynn Estate Agents for full details and further information. The Running Costs data displayed on this page are provided by PrimeLocation to give an indication of potential running costs based on various data sources. PrimeLocation does not warrant or accept any responsibility for the accuracy or completeness of the property descriptions, related information or Running Costs data provided here.






































.png)
