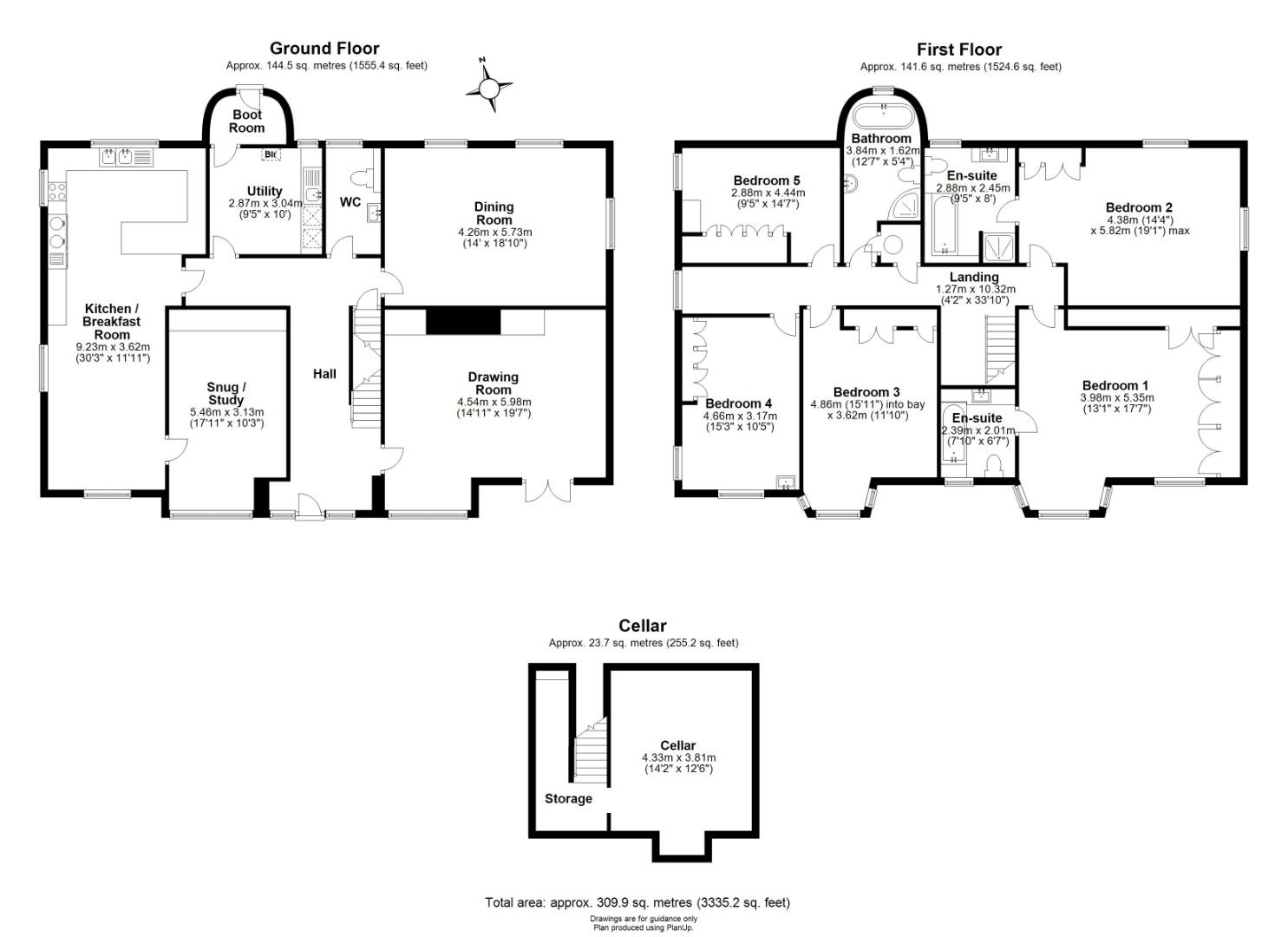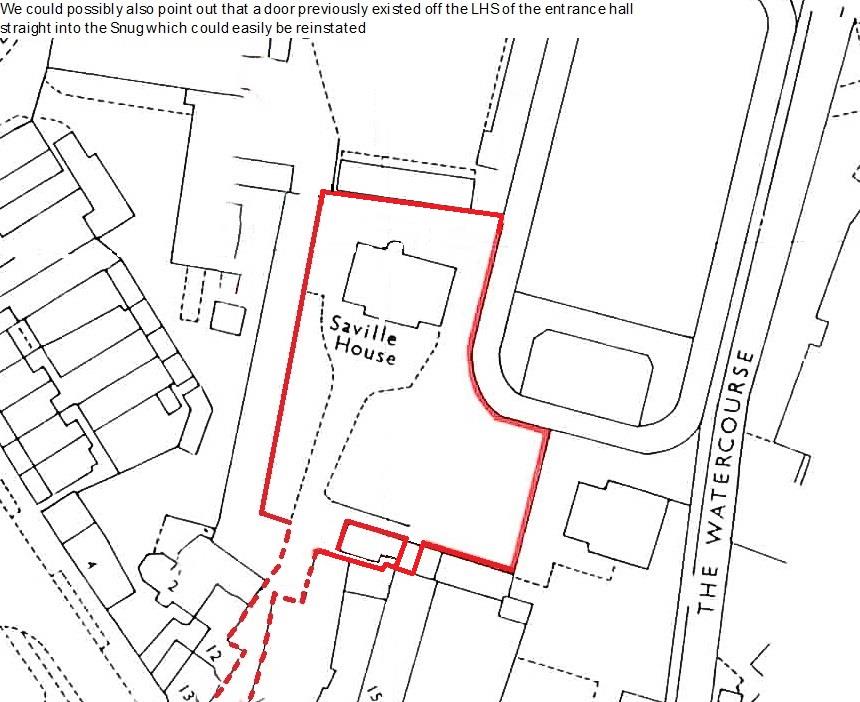Detached house for sale in St. Marys Square, Newmarket CB8
* Calls to this number will be recorded for quality, compliance and training purposes.
Property features
- Georgian detached house
- 3328 sqft / 309 sqm
- 5 beds, 3.5 baths, 3 recepts
- 0.5 acres
- Built in 1833
- Private driveway with generous parking for numerous vehicles
- Gas-fired central heating to radiators
- Wine cellar
- EPC - D / 61
- Council tax band - F
Property description
A stunning detached, bay-fronted, late Georgian house set within secluded, south-facing gardens and grounds of approximately half an acre and located centrally within the town of Newmarket.
Saville House is a beautiful bay-fronted, late Georgian family residence built in 1833 and was virtually re-built by the current owners in the mid late 1980's. Great care, of course, was taken to preserve much of the original character of the era and has been continuously and meticulously updated over the years. The property boasts beautifully presented accommodation of approximately 3328 sqft. The property is immersed in the equestrian world with an adjoining yard and stables on its boundary and the property is located right at the heart of the town of Newmarket and close to The Gallops.
The accommodation comprises an entrance portico to a welcoming reception hall, stairs to first floor accommodation, cloakroom WC just off and a door to the cellar. There are three generous reception rooms including a most elegant bay window to the drawing room with a feature fireplace, bespoke cabinetry and book-shelving on either side of the chimney breast. There is a large dining room and a snug/family room.
The kitchen/breakfast room is fitted with bespoke base-level and wall-mounted storage cupboards, ample fitted working surfaces, a gas fired Aga, complemented by a separate ceramic hob oven and integral fridge/freezer and dishwasher. The utility room/boot room houses the usual white goods, a wall mounted gas-fired central heating boiler and a door to the rear.
Upstairs, off the landing, are five large double bedrooms including the master bedroom and guest bedroom, both with ensuite bathrooms. The three remaining bedrooms are serviced by a large luxury bathroom, which boasts both a roll top claw foot bath and a shower cubicle. The property also benefits from a large, boarded loft with a hatch and in-built ladder.
Outside, the property is accessed via a secure electric gated entry system. This initial part of the driveway is also shared with the yard and leads to a further set of wooden electric gates. Beyond which is a long driveway that leads to a generous parking area for numerous vehicles. The principle and formal garden, which is south-facing, is laid mainly to manicured lawn with well stocked flower and shrub borders and beds including a rose garden, mature trees and bushes, a generous paved patio, which is ideal for alfresco dining and all enclosed by a combination of beautiful ancient flint walls and fencing. There is also a workshop/garden shed.
The kitchen garden boasts vegetable, herb and fruit beds, a fruit cage and two greenhouses. Beyond, is a further small lawned area with further flower and shrub borders and beds and all enjoy excellent levels of privacy and seclusion.
Location
Saville House sits in the very heart of Newmarket, the headquarters of British horseracing. The town boasts two racecourses, The Rowley Mile and The July Course and also provides a good range of amenities including schools, shops, supermarkets, hotels, restaurants and leisure facilities, including health clubs, a swimming pool and golf club, with Cambridge and Bury St Edmunds only a short journey away with further amenities. There is excellent access to the A14 and A11 (M11) and there is a short train line connection from Newmarket to Cambridge and Ipswich. Stansted International Airport is also only approximately 40 minutes' drive.
Tenure
Freehold
Services
Mains services connected include; gas, electricity, water and mains drainage.
Statutory Authorities
West Suffolk Council.
Council tax band - F
Fixtures And Fittings
Unless specifically mentioned in these particulars all fixtures and fittings are expressly excluded from the sale of the freehold interest.
Viewing
Strictly by appointment through the vendor’s sole agents, Redmayne Arnold and Harris
Property info
138 Queen Ediths Way, - - All Floors.Jpg View original

Site Plan View original

For more information about this property, please contact
Redmayne Arnold & Harris - Shelford, CB22 on +44 1223 801543 * (local rate)
Disclaimer
Property descriptions and related information displayed on this page, with the exclusion of Running Costs data, are marketing materials provided by Redmayne Arnold & Harris - Shelford, and do not constitute property particulars. Please contact Redmayne Arnold & Harris - Shelford for full details and further information. The Running Costs data displayed on this page are provided by PrimeLocation to give an indication of potential running costs based on various data sources. PrimeLocation does not warrant or accept any responsibility for the accuracy or completeness of the property descriptions, related information or Running Costs data provided here.














































.png)