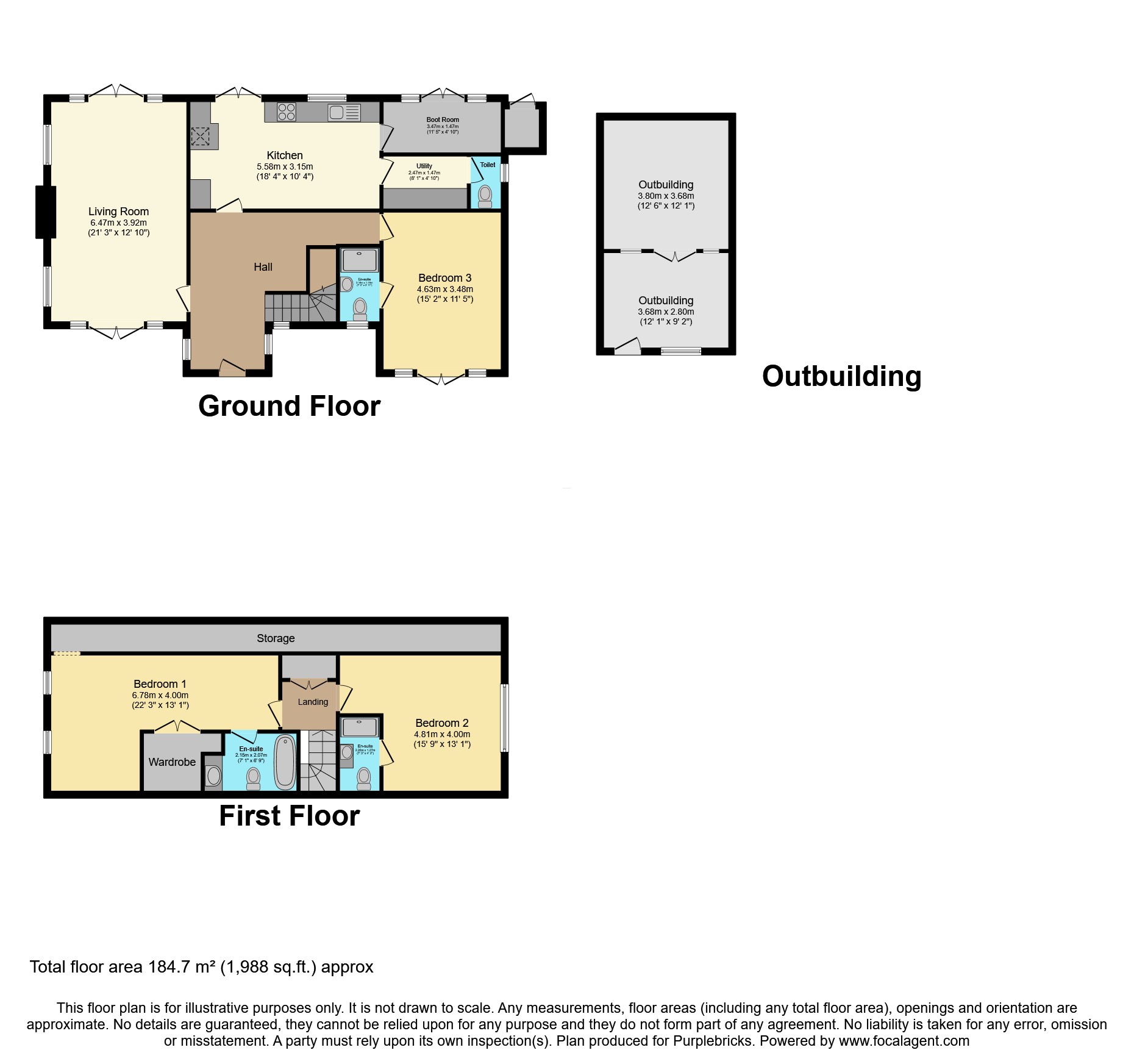Detached house for sale in Little Ees Lane, Sale M33
* Calls to this number will be recorded for quality, compliance and training purposes.
Property features
- Situated in one of sale's semi-rural locations
- Occupies approximately half an acre of land
- Three bedrooms
- Three ensuites
- Sitting room
- Kitchen/dining room
- Utility room & wc
- Boot room
Property description
Unique 3 Bed, 4 Bath Detached Property
Description:
Situated in one of Sale's semi-rural locations, this unique three-bedroom detached property occupies approximately half an acre of land. Nestled in a tranquil countryside setting, the house enjoys peace and serenity while being conveniently positioned close to Ashton on Mersey Village, Ashton Park, and excellent primary and secondary schools.
This property is a must-view to truly appreciate its unique features and potential.
Property Description
The beautifully presented accommodation comprises:
Ground Floor:
Entrance Hall:
A large, welcoming space as you enter the house.
Sitting Room:
A spacious, sunshine-lit room with Amtico-style flooring, French doors at either end, and picture windows offering views of the surrounding countryside.
Bedroom 1:
A large double bedroom with an en-suite bathroom and French doors opening onto a patio garden area overlooking the countryside.
Kitchen/Dining Room:
A modern fitted kitchen with integrated appliances and a dining area. French doors lead to the rear of the property, where you'll find a large garden, and a chalet with full electrics connected.
Utility Room & WC:
Located just off the kitchen, this area provides practicality and convenience.
Boot Room:
Currently used as a boot room, this space also features French windows/doors leading to a rear garden area.
First Floor:
Under eaves storage throughout
Master Bedroom:
A luxurious space with a large walk-in wardrobe an en-suite bathroom featuring a free standing roll-top bath. The room is finished with a red wood floor that extends throughout the top floor.
Bedroom 3:
Another large bedroom with an en-suite bathroom.
Additional Features:
Central heating throughout the property.
Generous garden areas with a large outdoor seating and pergola and patio area, perfect for relaxation and enjoying open views of the countryside, greenbelt, and woods beyond. A true beauty spot.
The garden is partly laid to lawn, with trees and feature lighting leading to a large gated parking area with security lighting, possibly parking for 5 cars or more.
A sweeping driveway leads along the side of the garden to the house, providing parking options or more garden at the front, side, and rear of the property.
Rear Garden:
A large garden area with lots of potential perhaps even a swimming pool subject to planning consent.
Potential:
This property is already an idyllic family home but offers immense potential .
Property Ownership Information
Tenure
Freehold
Council Tax Band
E
Disclaimer For Virtual Viewings
Some or all information pertaining to this property may have been provided solely by the vendor, and although we always make every effort to verify the information provided to us, we strongly advise you to make further enquiries before continuing.
If you book a viewing or make an offer on a property that has had its valuation conducted virtually, you are doing so under the knowledge that this information may have been provided solely by the vendor, and that we may not have been able to access the premises to confirm the information or test any equipment. We therefore strongly advise you to make further enquiries before completing your purchase of the property to ensure you are happy with all the information provided.
Property info
For more information about this property, please contact
Purplebricks, Head Office, CO4 on +44 24 7511 8874 * (local rate)
Disclaimer
Property descriptions and related information displayed on this page, with the exclusion of Running Costs data, are marketing materials provided by Purplebricks, Head Office, and do not constitute property particulars. Please contact Purplebricks, Head Office for full details and further information. The Running Costs data displayed on this page are provided by PrimeLocation to give an indication of potential running costs based on various data sources. PrimeLocation does not warrant or accept any responsibility for the accuracy or completeness of the property descriptions, related information or Running Costs data provided here.





























.png)

