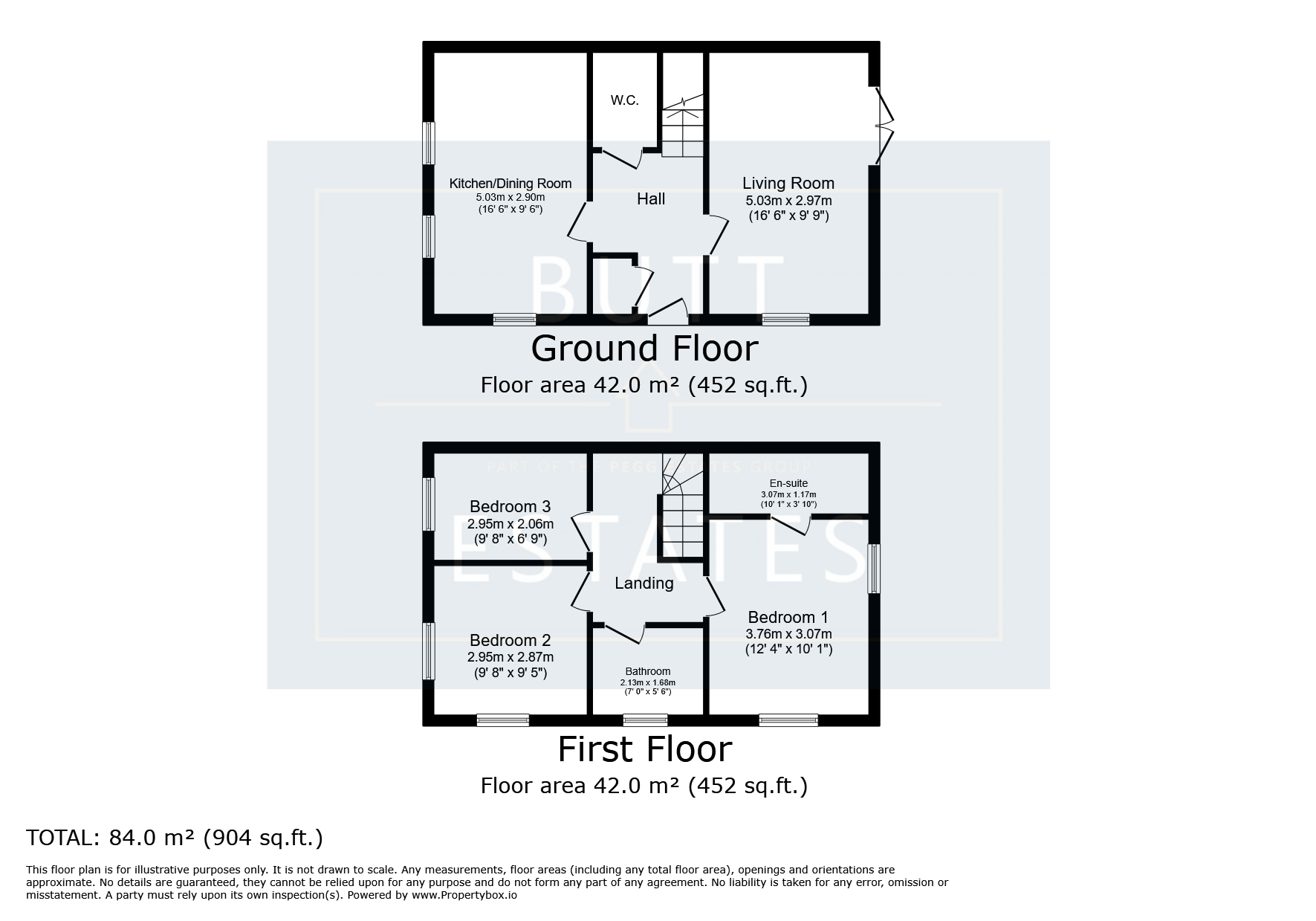Semi-detached house for sale in Higher Furlong Road, Cranbrook, Exeter EX5
* Calls to this number will be recorded for quality, compliance and training purposes.
Property features
- Generous Corner Plot
- Attractive Landscaped Rear Garden
- Three Good Size Bedrooms
- Off Road Parking for Two Vehicles
- Rear Access
- Impressive Open Plan Kitchen / Dining Room
- Downstairs WC
- Master En Suite
Property description
Description
This stylish three-bedroom semi-detached family home is located in Cranbrook, offering superb transport links to the City Centre and easy access to major road networks.
The property is situated on a lovely corner plot and boasts an attractive double-fronted exterior, allowing plenty of natural light to flood the interiors.
Upon entering, you are welcomed by a bright hallway that leads to a modern, open-plan kitchen and dining area, which has been tastefully upgraded. On the opposite side, you'll find a spacious living room featuring French doors that open onto the rear garden.
Upstairs, the home offers three generously sized bedrooms, with the master bedroom enjoying the luxury of an en-suite shower room. The remaining two bedrooms share a contemporary family bathroom.
The sunny rear garden has been superbly landscaped and has side side access. To the rear of the garden there is two allocated parking spaces in tandem.
Located within a short walk to Platinum park and play area, the new Morrisons, town centre and several walking routes including the Country Park and Rockbeare.
Council Tax Band: C
Tenure: Freehold
Entrance Hall
With composite front door with double glazed panel window to the side, radiator, stairs leading to the first floor, door to airing cupboard.
Cloakroom
Pedestal basin with mixer tap, low level wc, radiator.
Kitchen/Diner
A range of modern wall and base units with roll top work surfaces, inset sink drainer with mixer tap over, integrated double electric oven with grill, integrated electric hob with extractor fan over, integrated tall fridge freezer, integrated slimline dishwasher, integrated washing machine, two radiators, two front double glazed windows, side double glazed window.
Living Room
Light and spacious, two radiators, side double glazed window, french double glazed doors leading to the rear garden and two floor to ceiling double glazed windows.
Landing
Radiator, access to the loft via loft hatch.
Master Bedroom
Generous double bedroom, radiator, side double glazed window, rear double glazed window, door to ensuite.
En-Suite
Double shower cubicle, power shower, low level wc, pedestal basin with mixer tap over, heated chrome towel rail.
Bedroom 2
Generous double bedroom, radiator, front double glazed window, side double glazed window.
Bedroom 3
Large single bedroom, radiator, front double glazed window.
Bathroom
Matching three piece suite, panelled bath, tile surrounding to the wall, power shower, pedestal basin with mixer tap over, low level wc, heated chrome towel rail, side double glazed window.
Front Garden
Front and side gardens. The property sits on a large plot with attractive lawn surrounding, raised flowers and bushes. Planning permission has recently been granted to bring the fence of the front garden out to offer more land.
Rear Garden
Superbly landscaped and attractive artificial lawn, patio area, partially walled garden surrounding, side access, two allocated spaces in tandem to the rear of the property, outside tap, large Asgard security shed offered as part of separate negotiations.
Property info
For more information about this property, please contact
Butt Estates, EX3 on +44 1392 976188 * (local rate)
Disclaimer
Property descriptions and related information displayed on this page, with the exclusion of Running Costs data, are marketing materials provided by Butt Estates, and do not constitute property particulars. Please contact Butt Estates for full details and further information. The Running Costs data displayed on this page are provided by PrimeLocation to give an indication of potential running costs based on various data sources. PrimeLocation does not warrant or accept any responsibility for the accuracy or completeness of the property descriptions, related information or Running Costs data provided here.





















.png)
