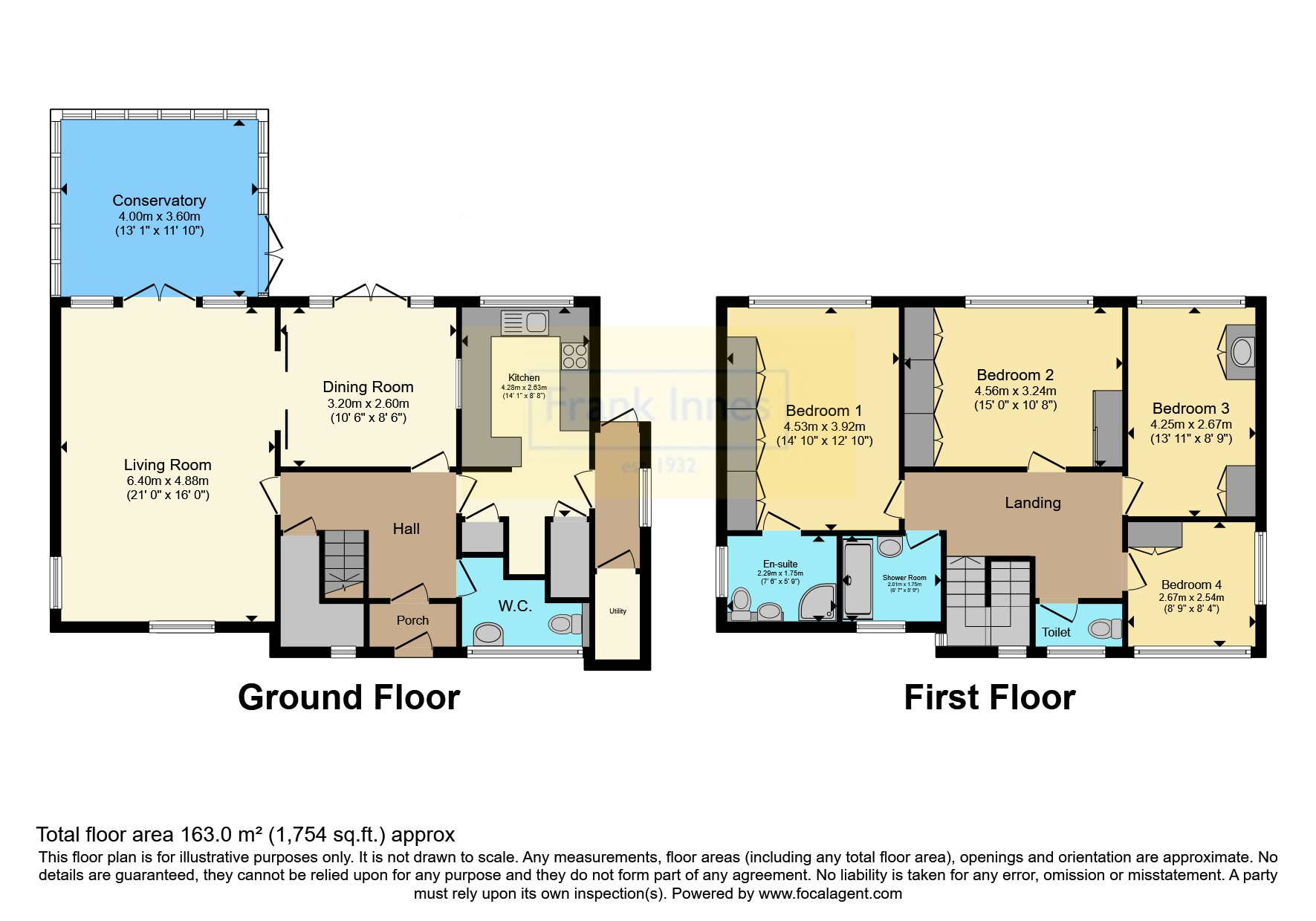Detached house for sale in Egerton Road, Nottingham, Nottinghamshire NG5
* Calls to this number will be recorded for quality, compliance and training purposes.
Property features
- Situated on sought after road in popular location of Woodthorpe
- Four bedrooms
- Detached
- Long driveway with double garage
- Private enclosed front and rear garden
- Two reception rooms and additional conservatory
Property description
Welcome to your future family home, located in one of the most desirable residential areas in Woodthorpe, offering charm, privacy, and immense potential. This impressive 4-bedroom detached property sits proudly back from the road, ensuring a peaceful and secluded atmosphere.
As you approach via the private driveway, you're welcomed into a space that promises both security and convenience. The ground floor in brief comprises of welcoming porch and entrance hallway, a kitchen with a range of wall and base fitted units as well as serving hatch into the dining room. A large living room with access direct into the bright and airy conservatory as well as the convenience of a downstairs w.c.
The first floor includes four bedrooms with fitted wardrobes, one of which including a wash basin integrated behind the wardrobe. The master bedroom also includes the luxury of an ensuite shower room. The first floor also includes an additional shower room with a separate w.c located across the hallway.
The beautifully landscaped front and rear gardens provide a serene setting for outdoor activities, from family gatherings to children's playtime, or simply enjoying the natural surroundings. With ample parking on the driveway as well as additional space and storage in the double garage, this home combines practicality with ease of living.
Located on the north side of Nottingham, near Woodthorpe Park, this sought-after area features unique homes set amidst generous, mature gardens, making it an ideal setting for families. The property is within the catchment of Woodthorpe Infant School and conveniently close to the city's universities and hospitals. Contact Frank Innes today to arrange a viewing!
Kitchen (4.3m x 2.64m)
Includes a range of wall and base fitted units with a variety of integrated appliances including dishwasher, washing machine, tumble dryer, double oven as well as space for fridge/freezer. Wash basin with chrome tap, serving hatch for direct access to dining room, pantry providing space for additional storage, hard flooring throughout with part splash back tiles. Window to rear elevation with side access to additional storage space.
Living Room (6.4m x 4.88m)
Carpeted throughout with feature gas fire place, coving to ceiling, radiator, window to front and side elevation, sliding doors into dining room as well as glass doors to conservatory.
Dining Room (3.2m x 2.6m)
Carpeted throughout, coving to ceiling, radiator, serving hatch direct to kitchen, patio doors leading to rear elevation.
Conservatory (4m x 3.6m)
Carpeted throughout, glass surround panelling highlighting the landscaped garden, exposed brick, radiator, access to rear garden
W.C. (2.67m x 1.52m)
Carpeted throughout, part tiled walls, window to front elevation, wash basin, w.c, boiler
Bedroom 1 (4.52m x 3.9m)
Carpeted throughout, built in wardrobes, radiator, window to rear elevation access to en-suite
Ensuite (2.29m x 1.75m)
Includes three-piece suite with wash basin, w.c and shower, tiled walls, wall mounted towel rail, window to side elevation
Bedroom 2 (4.57m x 3.25m)
Carpeted throughout, built in wardrobes will pull down double bed, radiator, window to rear elevation
Bedroom 3 (4.24m x 2.67m)
Carpeted throughout, built in wardrobes with integrated wash basin, radiator, window to rear elevation
Bedroom 4 (2.67m x 2.54m)
Carpeted throughout, window to front and side elevation, radiator and airing cupboard
Shower Room
2m 1.75m - Carpeted throughout with walk in shower and wash basin. Obscured window to front elevation and radiator. W.C. Located separately across hallway
Property info
For more information about this property, please contact
Frank Innes - Mapperley Sales, NG3 on +44 115 774 8832 * (local rate)
Disclaimer
Property descriptions and related information displayed on this page, with the exclusion of Running Costs data, are marketing materials provided by Frank Innes - Mapperley Sales, and do not constitute property particulars. Please contact Frank Innes - Mapperley Sales for full details and further information. The Running Costs data displayed on this page are provided by PrimeLocation to give an indication of potential running costs based on various data sources. PrimeLocation does not warrant or accept any responsibility for the accuracy or completeness of the property descriptions, related information or Running Costs data provided here.





























.png)
