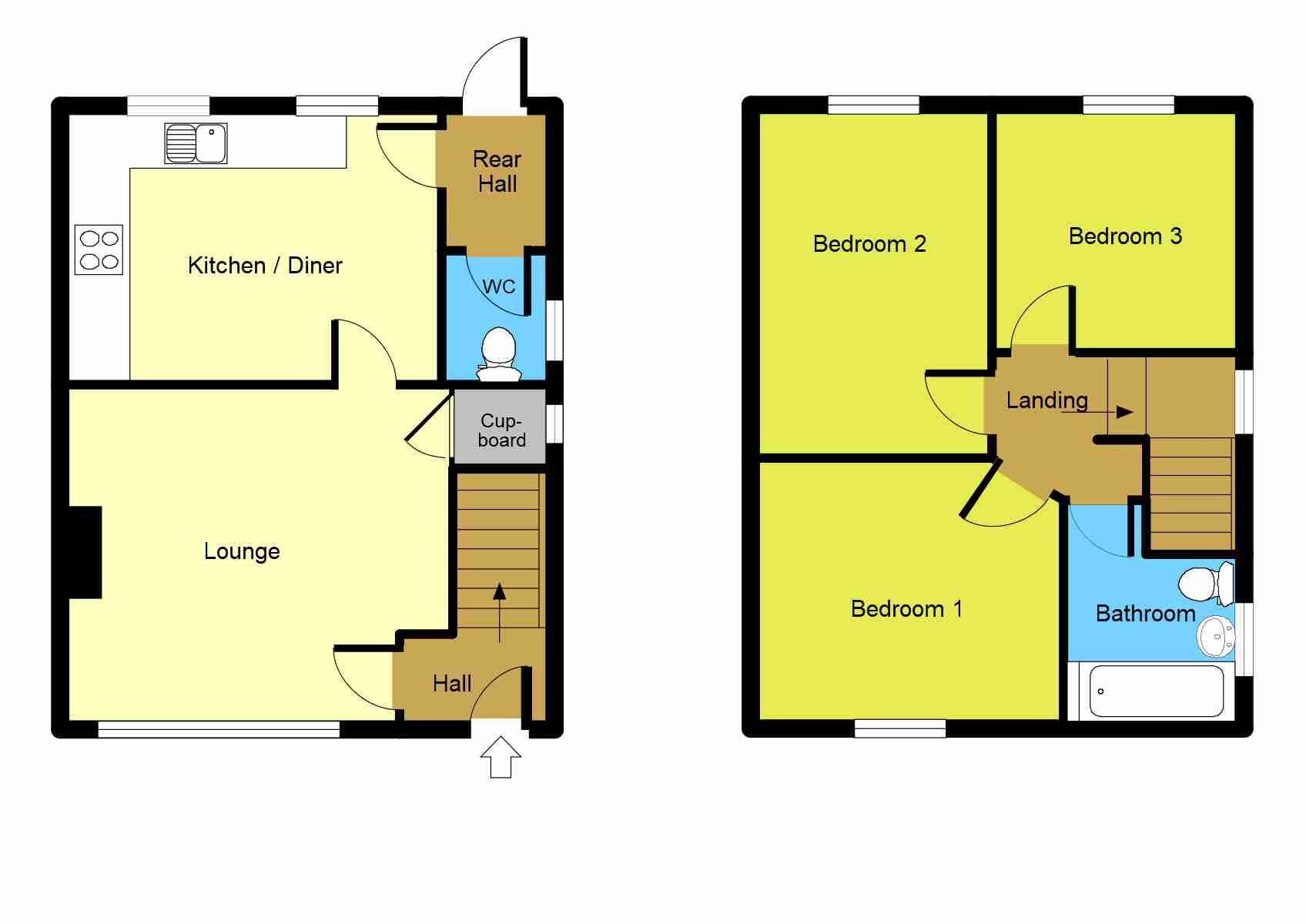Semi-detached house for sale in Coppice Avenue, Ilkeston DE7
* Calls to this number will be recorded for quality, compliance and training purposes.
Property features
- Private garden
- Off street parking
- Central heating
- Double glazing
Property description
Ilkeston is a much sought-after market town centrally located half way between Nottingham and Derby in the borough of Erewash and has a wide range of facilities. Ilkeston boasts its own railway station and is just 10 minutes from both junction 25 and 26 of the M1 motorway and has fantastic public transport links. Both Nottingham City and the qmc Hospital are less the 20 minutes away.
Entrance Hallway
Double glazed door to the front elevation, stairs to first floor, doors off, radiator & fitted carpet.
Lounge
14'4" x 11'6" (4.37m x 3.51m)
Double glazed window to the front elevation, gas fire, cupboard housing meters, TV point, radiator & fitted carpet.
Kitchen
14'3" x 9'1" (4.34m x 2.77m)
Two double glazed windows to the rear elevation, wall & base units with laminate worktop over, electric oven & gas hob with extractor over, stainless steel sink & drainer with mixer tap, tiled slash backs, space for fridge & freezer, plumbed for washing machine, radiator & door to inner lobby.
Inner Lobby
Double glazed door to the rear elevation, door to downstairs toilet.
Downstairs Toilet
5'7" x 3'3" (1.70m x 0.99m)
Frosted double glazed window to the side elevation, low flush WC.
First Floor
Double glazed window to the side elevation, loft hatch & doors off.
Bedroom One
11'0" x 8'7" (3.35m x 2.62m)
Double glazed window to front elevation, radiator & fitted carpet.
Bedroom Two
12'1" x 8'11" (3.68m x 2.72m)
Double glazed window to the rear elevation, storage cupboard with hot water tank, radiator & fitted carpet.
Bedroom Three
8'8" x 8'8" (2.64m x 2.64m)
Double glazed window to the rear elevation, radiator & fitted carpet.
Bathroom
6'4" x 5'9" (1.93m x 1.75m)
Frosted double glazed window to the side elevation, bath, low flush WC, wash hand basin, radiator & carpet.
Outside
Rear Garden
Low maintenance rear garden with patio area, gravel area, concrete area with shed & fence boundary.
Frontage
Driveway parking with wrought iron gates & front courtyard.
Council Tax Band A
For more information about this property, please contact
Charles Newton & Co Estate Agents, NG16 on +44 1773 420867 * (local rate)
Disclaimer
Property descriptions and related information displayed on this page, with the exclusion of Running Costs data, are marketing materials provided by Charles Newton & Co Estate Agents, and do not constitute property particulars. Please contact Charles Newton & Co Estate Agents for full details and further information. The Running Costs data displayed on this page are provided by PrimeLocation to give an indication of potential running costs based on various data sources. PrimeLocation does not warrant or accept any responsibility for the accuracy or completeness of the property descriptions, related information or Running Costs data provided here.



























.gif)
