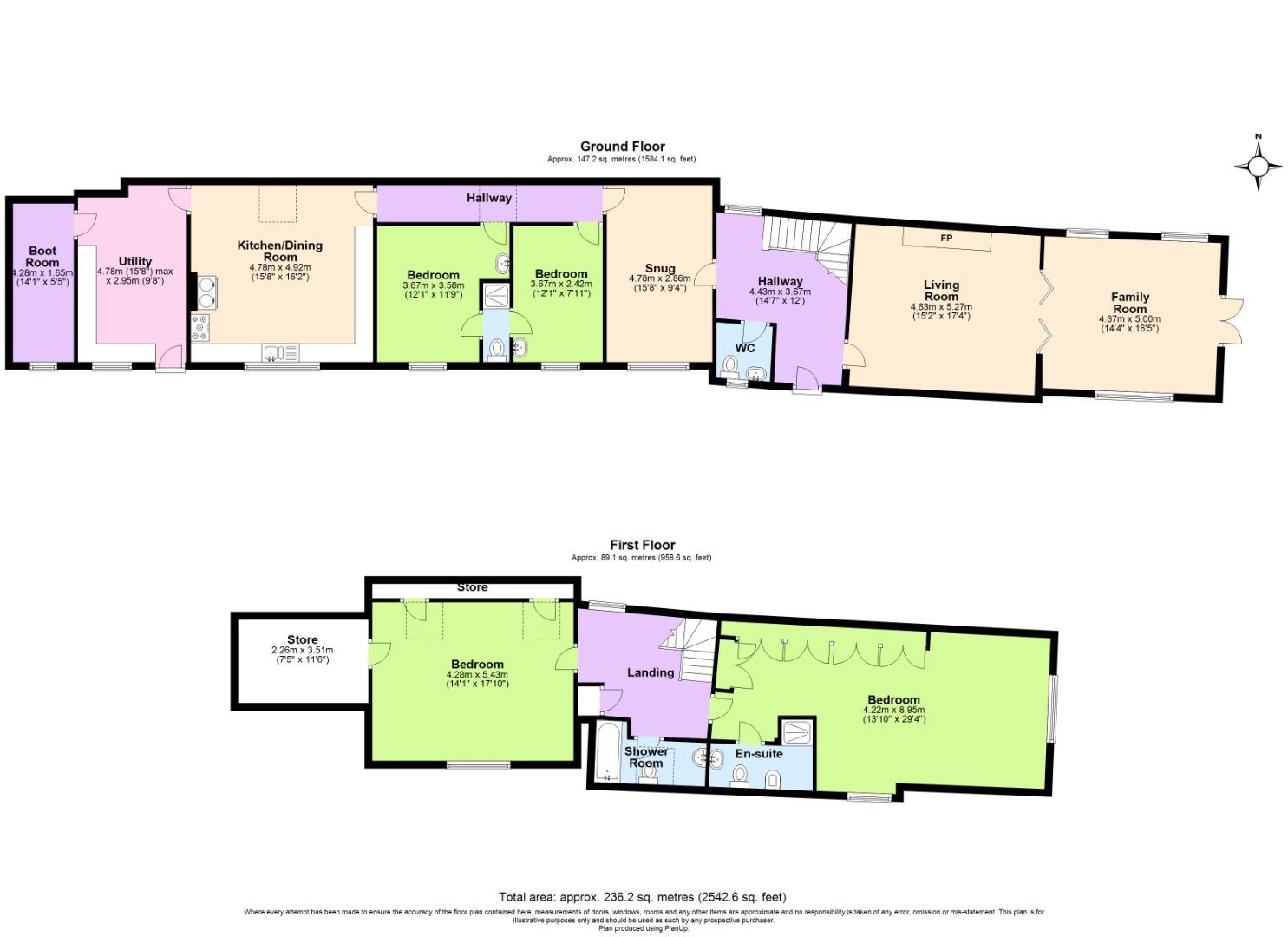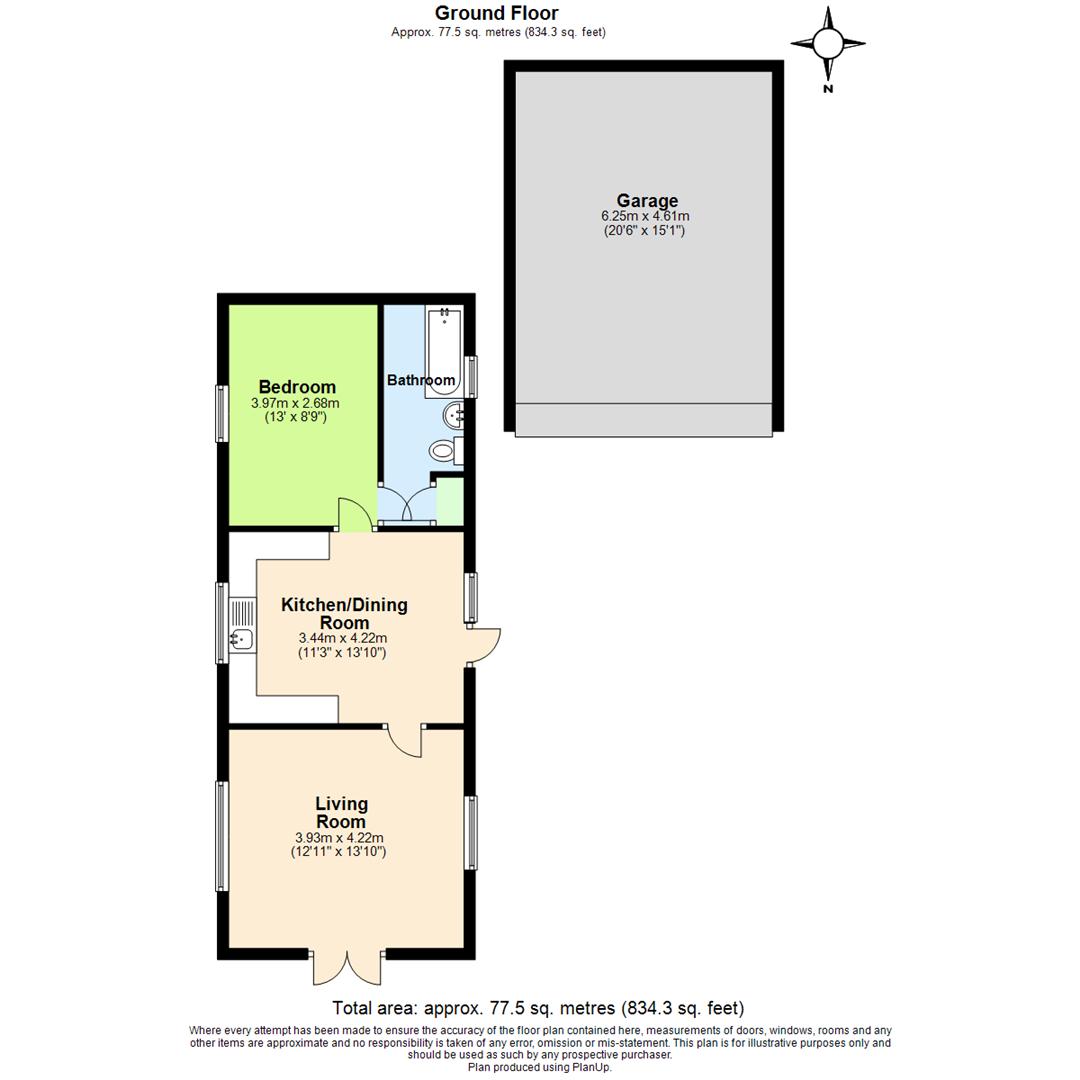Property for sale in Main Street, Milton, Derby DE65
* Calls to this number will be recorded for quality, compliance and training purposes.
Property features
- Four Bed Character Home
- Detached One Bed Annex
- Gated Land with a Tack Room and 2 Loose Boxes (Stables)
- Approximately One Acre Plot
- Off Street Parking For Several Vehicles with a Double Garage
- Versatile Living Accommodation
- Three Reception Rooms
- Kitchen/Diner + Utility Room + Boot Room
- EPC Rating E - Freehold
- Council Tax Band G
Property description
Guide Price £900,000 to £950,000
A stunning period home in the village of Milton in Derbyshire. Set on a private gated plot on roughly an acre of land with a separate annex and double detached garage to the rear. The land is gated with a tack room with 2 loose boxes. The main house boasts ample versatile accommodation over both floors.
Entering into the hallway that benefits from a WC, there is access into the living room, snug and stairs to the first floor. The living room has an exposed brick feature fireplace and bi-fold doors that open in a family room that has access into the garden. Leading from the snug there is an inner hallway that leads to two ground floor bedrooms that have a jack & jill en-suite and there is a country style kitchen/diner that has Granite worktops, an Aga Oven and Rangemaster Cooker with a separate utility room and a boot room. To the first floor there are two well proportioned double bedrooms and a three piece bathroom consisting of a bath, WC and wash basin. The main bedroom has ample built in storage and an ensuite shower room, while bedroom two also has ample built in storage.
The separate annex is completely self contained with a living room, kitchen/diner, double bedroom and en-suite bathroom consisting of a bath with shower overhead, WC and wash basin. There is also a separate double detached garage and parking space for several vehicles. Beyond the annex there is gated land with a tack room with 2 loose boxes and a range of mature trees, shrubs and fenced boundaries.
Milton is well situated for easy access to the A50, the M1, Burton on Trent and Derby.
Hallway
Window to rear, stairs, door to:
Wc
Window to front, door to:
Living Room (4.63m x 5.27m (15'2" x 17'3"))
Fireplace, door to:
Family Room (4.37m x 5.00m (14'4" x 16'5"))
Two windows to rear, window to front, double door, bi-fold door.
Snug (4.78m x 2.86m (15'8" x 9'5"))
Window to front, door to:
Hallway
Skylight.
Bedroom (3.67m x 2.42m (12'0" x 7'11"))
Window to front, door to:
Jack & Jill Shower Room (0.82 x 2.84 (2'8" x 9'3"))
En-Suite (1.87m x 2.78m (6'2" x 9'1"))
Bedroom (3.67m x 3.58m (12'0" x 11'9"))
Window to front, door to:
Kitchen/Dining Room (4.78m x 4.92m (15'8" x 16'2"))
Window to front, skylight, door to:
Boot Room
Window to front.
Utility (4.78m x 2.95m (15'8" x 9'8"))
Window to front, door to:
Cupboard
Landing
Window to rear, door to:
Bedroom (4.22m x 8.95m (13'10" x 29'4"))
Window to side, window to front, twoStorage cupboard, five double doors, door to:
En-Suite
Store
Bedroom (4.28m x 5.43m (14'1" x 17'10"))
Two skylights, window to front, door to:
Store
Shower Room (1.69m x 3.00m (5'7" x 9'10"))
Skylight, door to:
Kitchen/Dining Room (3.44m x 4.22m (11'3" x 13'10"))
Two windows to side, door to:
Living Room (3.93m x 4.22m (12'11" x 13'10"))
Two windows to side, double door, door to:
Bedroom (3.97m x 2.68m (13'0" x 8'10"))
Window to side, door to:
Bathroom (3.97m x 1.45m (13'0" x 4'9"))
Window to side, door to:
Garage
Up and over door.
Property info
Kirky Cottage (1).Jpg View original

Annex Floorplan View original

For more information about this property, please contact
Royston & Lund Estate Agents, LE65 on +44 1530 658822 * (local rate)
Disclaimer
Property descriptions and related information displayed on this page, with the exclusion of Running Costs data, are marketing materials provided by Royston & Lund Estate Agents, and do not constitute property particulars. Please contact Royston & Lund Estate Agents for full details and further information. The Running Costs data displayed on this page are provided by PrimeLocation to give an indication of potential running costs based on various data sources. PrimeLocation does not warrant or accept any responsibility for the accuracy or completeness of the property descriptions, related information or Running Costs data provided here.

















































.jpeg)

