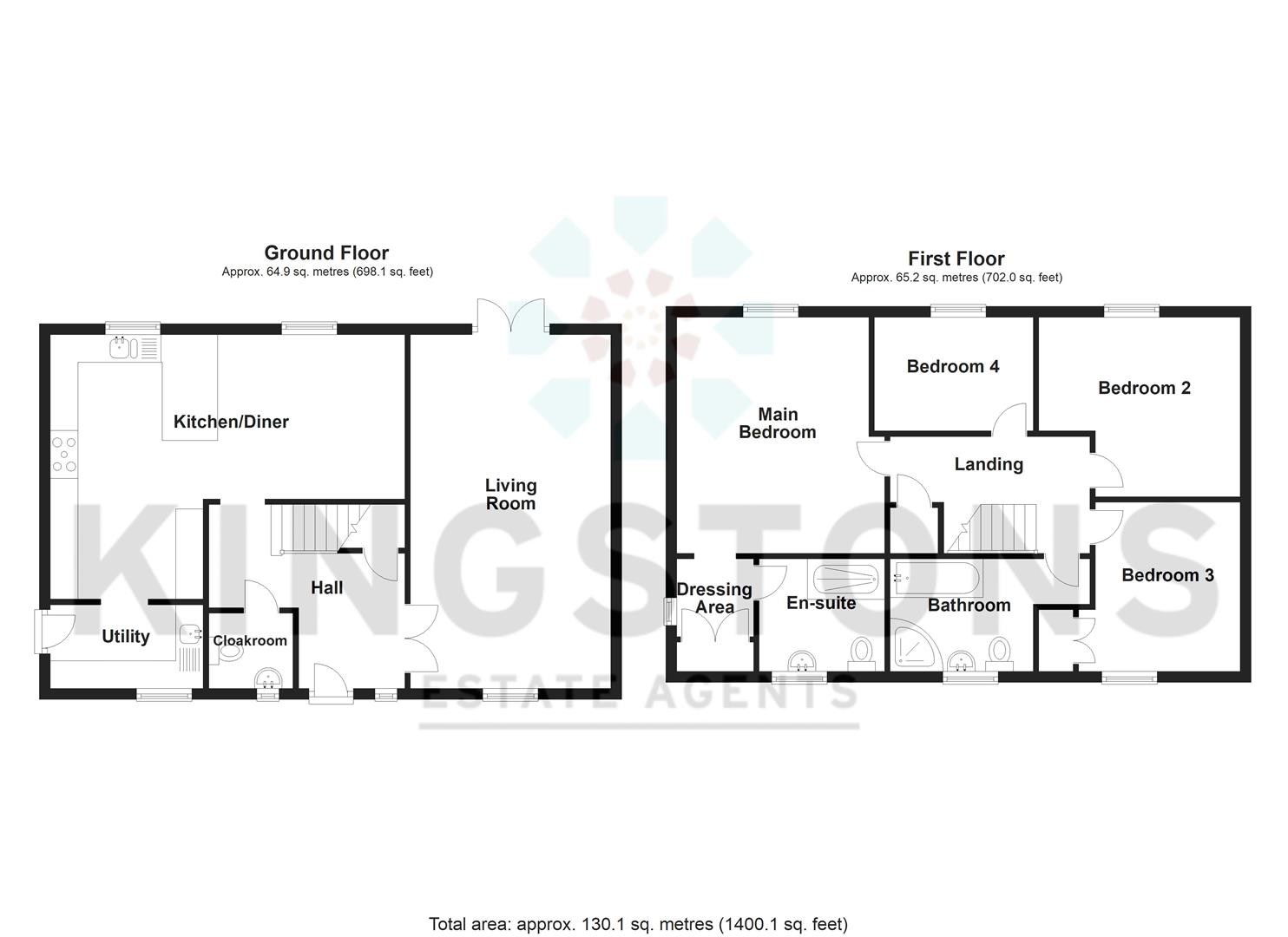Detached house for sale in Britannia Close, Bowerhill, Melksham SN12
* Calls to this number will be recorded for quality, compliance and training purposes.
Property features
- Popular Bowerhill
- Ease Of Access To The Canal
- Kitchen/Diner With Under Floor Heating
- Re-fitted Kitchen & Bathrooms
- South Facing Garden
- Gated Driveway & Double Garage
Property description
An exquisite four-bedroom detached house situated in the sought-after location of Bowerhill. This exceptional property offers a perfect blend of contemporary design, spacious living areas, and high-quality finishes. With a double garage, gated driveway, south-facing landscaped garden, and a range of modern features, this home presents an opportunity for luxurious living.
Step inside the grand entrance hall, where you'll immediately sense the elegance and charm that this residence exudes. The cloakroom provides convenience for both residents and guests. The living room offers great space, perfect for relaxation or entertaining loved ones.
Prepare to be captivated by the heart of the home—an impressive open plan kitchen/diner. Recently refitted and tastefully designed, this space combines style and functionality. The kitchen features modern appliances, sleek cabinetry, and a breakfast bar. The dining area seamlessly integrates with the kitchen, creating a harmonious environment for shared meals and memorable gatherings. Underfloor heating adds a touch of luxury to this inviting space.
A utility room enhances the practicality of daily living, providing additional storage and laundry facilities. Upstairs, the main bedroom awaits, complete with a dressing area and a beautifully appointed en-suite. Three further bedrooms offer flexibility for guests, a home office, or a hobby room. The family bathroom, recently replaced, boasts contemporary fixtures and fittings, ensuring a tranquil bathing experience.
The property's south-facing landscaped garden provides a delightful outdoor sanctuary, ideal for relaxation and entertaining. Bask in the sunshine and appreciate the meticulously maintained surroundings. With a double garage and a gated driveway, ample parking space is available for vehicles and additional storage.
The location of Britannia Close offers a wealth of amenities. Enjoy leisurely walks along the nearby canal, perfect for reconnecting with nat
Entrancehall (10' 11'' x 11' 7'' (3.33m x 3.54m))
Door and window to front elevation, double door so to living room, doors to cloakroom and under stairs cupboard, opening to kitchen/diner, stairs to first floor and radiator.
Livingroom (21' 0'' x 11' 11'' (6.40m x 3.63m))
Window to front elevation, french doors to rear elevation and two radiators.
Cloakroom (4' 6'' x 5' 0'' (1.36m x 1.52m))
Fitted with a two piece suite comprising of vanity wash hand basin with storage under and low-level WC with tiled splashbacks, window to front elevation and heated towel rail.
Kitchen/Diner (15' 9'' x 21' 0'' (4.79m x 6.41m))
Fitted with a matching range of base and eye level units with worktop space over, inset 1+1/2 bowl stainless steel sink with single drainer and mixer tap, integrated dishwasher, space for american style fridge/freezer and range, two windows to rear elevation, underfloor heating and opening to utility.
Utility (4' 11'' x 9' 1'' (1.50m x 2.77m))
Fitted with a matching range of base level units with worktop space over, inset stainless steel sink with single drainer and mixer tap, space for washing machine and tumble dryer, window to front elevation, door to side elevation and underfloor heating.
Landing (6' 11'' x 11' 10'' (2.11m x 3.61m))
Doors to bedrooms, bathroom and over stairs cupboard.
Mainbedroom (14' 0'' x 12' 4'' (4.27m x 3.76m))
Window to rear elevation, opening to dressing area and radiator.
Dressingarea (6' 8'' x 4' 7'' (2.04m x 1.39m))
Window to side elevation, built in wardrobe and door to en-suite.
En-Suite (6' 8'' x 7' 5'' (2.04m x 2.27m))
Fitted with a three piece suite comprising of double shower with glass screens, vanity wash hand basin with storage under and low-level WC with tiled splashbacks, window to front elevation and heated towel rail.
Bedroomtwo (10' 9'' x 11' 11'' (3.27m x 3.62m))
Window to rear elevation and radiator.
Bedroomthree (10' 0'' x 11' 11'' (3.06m x 3.64m))
Window to front elevation, built in wardrobe and radiator.
Bedroomfour (6' 9'' x 9' 5'' (2.06m x 2.88m))
Window to rear elevation and radiator.
Bathroom (6' 8'' x 11' 10'' (2.03m x 3.61m))
Fitted with a four piece suite comprising of bath with hand shower attachment, corner shower, vanity wash hand basin with storage under and low-level WC with tiled splashbacks, window to front elevation and heated towel rail.
Garden
South facing and mainly laid to lawn with mature borders, two areas of patio and opening to driveway.
Doublegarage
Two up and over doors to front elevation, courtesy door to side elevation, eaves storage, power and light.
Driveway
Gated to the front and leading up the garage with space for four vehicles.
Property info
For more information about this property, please contact
Kingstons Estate Agents, SN12 on +44 1225 616910 * (local rate)
Disclaimer
Property descriptions and related information displayed on this page, with the exclusion of Running Costs data, are marketing materials provided by Kingstons Estate Agents, and do not constitute property particulars. Please contact Kingstons Estate Agents for full details and further information. The Running Costs data displayed on this page are provided by PrimeLocation to give an indication of potential running costs based on various data sources. PrimeLocation does not warrant or accept any responsibility for the accuracy or completeness of the property descriptions, related information or Running Costs data provided here.






























.png)