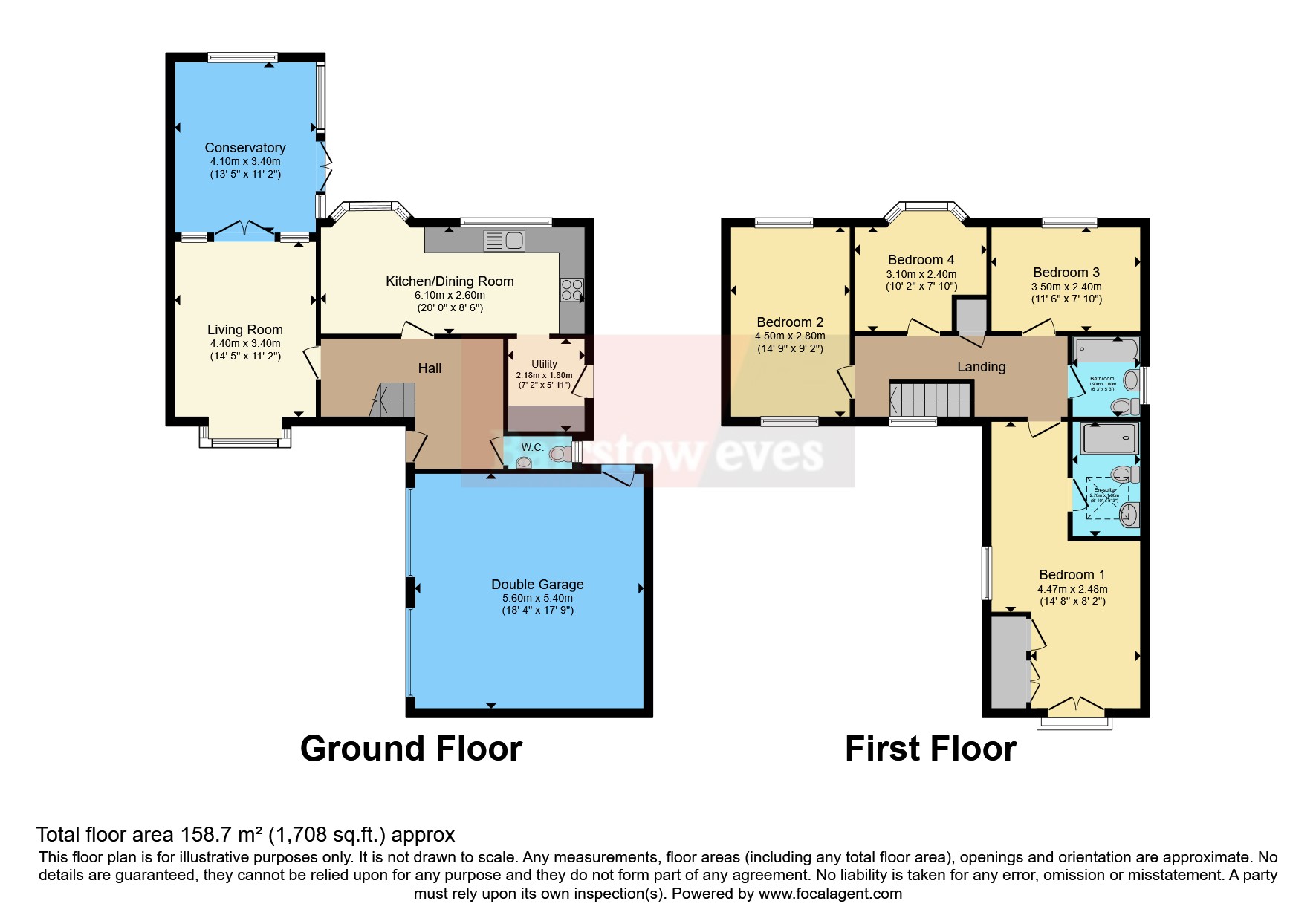Detached house for sale in Holly Leaf Road, Hucknall, Nottingham, Nottinghamshire NG15
* Calls to this number will be recorded for quality, compliance and training purposes.
Property features
- Detached
- Four Bedrooms
- Well-Presented
- Modern Throughout
- Air Source Heat Pump
- Ev Car Charger
- Double Garage
- En-Suite
Property description
Introducing this exceptional four-bedroom detached home, meticulously finished to a high standard and offering the perfect blend of luxury, space and contemporary living. Set in a desirable location, this property boasts a wealth of premium features making it the perfect family home.
As you enter the property, you are welcomed by an entrance hall with elegant flooring and spotlights, setting the tone for the high-quality finishes throughout. The spacious lounge, complete with a bay window and a feature fireplace, provides a warm and inviting atmosphere, perfect for family relaxation. Following through to the conservatory, an additional room with endless possibilities with floods of natural light. The heart of the home is the stunning open-plan kitchen and dining area, an ideal space for entertaining family or guests. The separate utility room provides additional storage and space for appliances whilst giving access to the garden. The ground floor also offers access to the integral double garage and W/C. To the first floor, the property boasts a family bathroom and four generously sized bedrooms with the impressive master suite featuring floor to ceiling windows with a Juliet balcony and an en-suite. Outside, this residence offers off street parking, a double garage and a garden which stretches around the side and rear of the property providing a decking area with seating and a lawn. A viewing is highly recommended to appreciate the quality and space this home has to offer, call us today!
Hucknall;
Situated in the town of Hucknall which offers excellent tram, bus and train links into Nottingham as well as good road links to junction 26 and junction 27 of the M1. The town offers a variety of primary schools, two secondary schools, leisure centre and a selection of doctors and dental practices. With town centre offering a cinema, library and selection of coffee shops and bars.<br /><br />
Living Room (4.4m x 3.4m)
Karndean flooring, a feature fireplace with a decorative surround, a TV point, a radiator and a uPVC bay window.
Conservatory (4.1m x 3.4m)
Tiled flooring with underfloor heating, wall-mounted light fixtures, a polycarbonate roof, large UPVC triple glazed windows, UPVC double French doors providing access to the rear garden.
Kitchen/Diner (6.1m x 2.6m)
Range of fitted base and wall units with worktops, a stainless steel sink with a drainer and a swan neck mixer tap, an integrated double oven, an integrated gas hob, an extractor hood, space for a fridge freezer, space and plumbing for a dishwasher, tiled splashback, two radiators, a UPVC triple glazed window and a further UPVC triple glazed bay window to the side elevation.
Utility Room (2.18m x 1.8m)
Range of fitted base and wall units with worktops, a stainless steel sink with a drainer, space and plumbing for a washing machine, tiled splashback, a radiator, a single door providing access to the rear garden.
Master Bedroom (4.47m x 2.5m)
Carpeted flooring, a range of fitted wardrobes, two radiators, access to the en-suite, recessed spotlights, a UPVC triple glazed window and UPVC double French doors providing access to the Juliet balcony.
En-Suite (2.7m x 1.6m)
The en-suite has a low-level dual flush W/C, a countertop wash basin with a stainless steel mixer tap, storage units, a fitted shower enclosure with a waterfall-style and hand-held shower fixture, a heated towel rail, tiled walls, Karndean flooring, recessed spotlights and a Velux window.
Bedroom Two (4.5m x 2.8m)
Carpeted flooring, uPVC window and radiator.
Bedroom Three (3.5m x 2.4m)
Carpeted flooring, uPVC window and radiator.
Bedroom Four (3.1m x 2.4m)
Carpeted flooring, uPVC bay window and radiator.
Family Bathroom (1.88m x 1.55m)
The bathroom has a low-level dual flush W/C, a countertop wash basin with a stainless steel mixer tap and a vanity storage cupboard, a panelled bath with a waterfall-style and hand-held shower fixture, a glass shower screen, a heated towel rail, tiled splashback, Karndean flooring, recessed spotlights and an UPVC triple glazed obscure window.
Property info
For more information about this property, please contact
Bairstow Eves - Hucknall Sales, NG15 on +44 115 774 8823 * (local rate)
Disclaimer
Property descriptions and related information displayed on this page, with the exclusion of Running Costs data, are marketing materials provided by Bairstow Eves - Hucknall Sales, and do not constitute property particulars. Please contact Bairstow Eves - Hucknall Sales for full details and further information. The Running Costs data displayed on this page are provided by PrimeLocation to give an indication of potential running costs based on various data sources. PrimeLocation does not warrant or accept any responsibility for the accuracy or completeness of the property descriptions, related information or Running Costs data provided here.




























.png)
