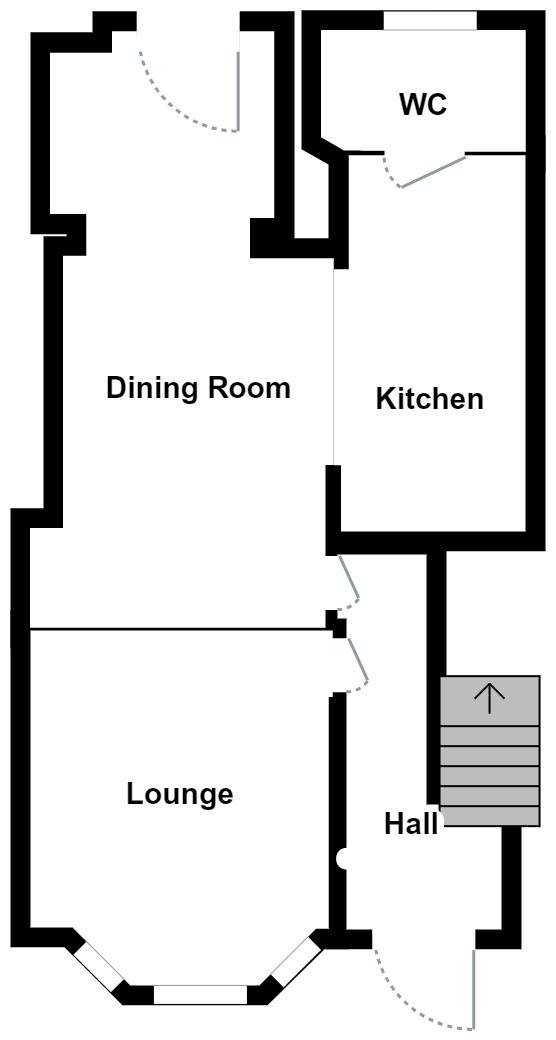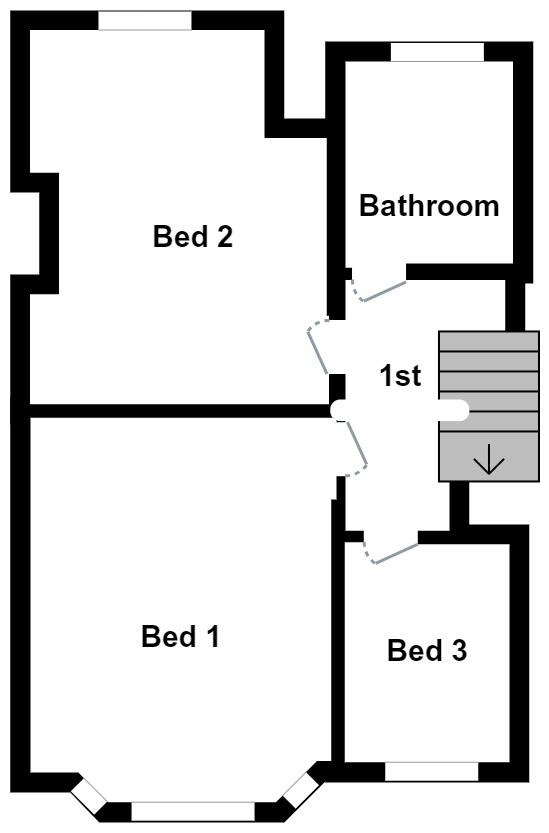Semi-detached house for sale in Everswell Road, Fairwater, Cardiff CF5
* Calls to this number will be recorded for quality, compliance and training purposes.
Property features
- Extended Semi-Detached House
- Three Bedrooms
- Open Plan Kitchen/Diner/Sitting Area
- Downstairs Shower Room & Upstairs Bathroom
- Generous Landscaped Rear Garden
- Off Street Parking
- Close To Fairwater Green
- EPC -
Property description
No chain. A stylish and extended three bedroom semi-detached house placed on this popular street in Fairwater, within close proximity of the green. Modernised to a high standard throughout, this would make a perfect first time buy or family home.
The light and spacious accommodation briefly comprises of: Entrance hall, living room, open plan kitchen/dining/sitting area and shower room to the ground floor. To the first floor are three bedrooms and the family bathroom. The front of the property boasts ample parking and to the rear is a large landscaped garden and brick built shed.
Everswell Road is located close to Fairwater Green that offers an array of shops, a café and local amenities. There are also good public transport links to and from Cardiff City Centre. Internal viewings are an absolute must!
Entrance
Entered via a double-glazed composite with obscure double-glazed windows to the side into the hallway.
Hallway
Stairs to the first floor. Coved ceiling. Radiator. Understairs storage cupboard.
Lounge (3.28m x 3.89m (10'9" x 12'9"))
Double-glazed bay window to the front. Radiator. Coved ceiling. Recess into the chimney with a wooden mantle beam.
Dining Area (5.89m x 2.36m max (19'4" x 7'9" max))
Dining area with double-glazed French doors to the rear. Skylight window. Coved ceiling. Hardwood floor. Radiator. Opening to the fitted kitchen.
Kitchen (3.58m x 1.80m (11'9" x 5'11"))
Double-glazed windows to the side. Coved ceililng. The kitchen is fitted with wall and base units and worktops. Island with aluminium sink and mixer tap. Electric hob with extractor fan and glass splash back. Integrated microwave and over. Integrated fridge/freezer. Space and plumbing for a washing machine. Continuation of hardwood floor.
Wet Room (2.26m x 1.35m (7'5" x 4'5"))
Obscure double-glazed window to the side. Fully tiled. Shower, W/c and wash hand basin. Heated towel rail.
First Floor
Stairs from the first floor with glass bannister.
Landing
Obscure double-glazed window to the side. Loft hatch.
Bedroom One (3.10m x 3.86m (10'2" x 12'8"))
Double-glazed bay window to the front. Radiator.
Bedroom Two (3.10m x 3.84m (10'2" x 12'7"))
Double-glazed window to the rear. Radiator. Built-in wardrobe.
Bedroom Three (1.80m x 2.13m'1.83m (5'11" x 7''6"))
Double-glazed window to the front. Radiator.
Bathroom (2.18m x 1.75m max (7'2" x 5'9" max))
Obscure double-glazed window to the rear. Bath, w/c and wash hand basin. Heated towel rail. Tiled walls. Laminate walls.
Outside
Front
Driveway for up to three vehicles.
Rear
Good size South West facing rear garden with low walls and wooden fencing. Paved patio area and Astroturf lawn. Cold water tap. Power. Concrete Storage. Utility room with plumbing and electricity.
Additional Information
We have been advised by the seller that the property is freehold and the council tax band is tbc. We have been advised that a new boiler was installed August 2024.
Property info
Ground Floor .Jpg View original

First Floor.Jpg View original

For more information about this property, please contact
Hern & Crabtree - Llandaff, CF5 on +44 29 2227 3529 * (local rate)
Disclaimer
Property descriptions and related information displayed on this page, with the exclusion of Running Costs data, are marketing materials provided by Hern & Crabtree - Llandaff, and do not constitute property particulars. Please contact Hern & Crabtree - Llandaff for full details and further information. The Running Costs data displayed on this page are provided by PrimeLocation to give an indication of potential running costs based on various data sources. PrimeLocation does not warrant or accept any responsibility for the accuracy or completeness of the property descriptions, related information or Running Costs data provided here.




































.png)


