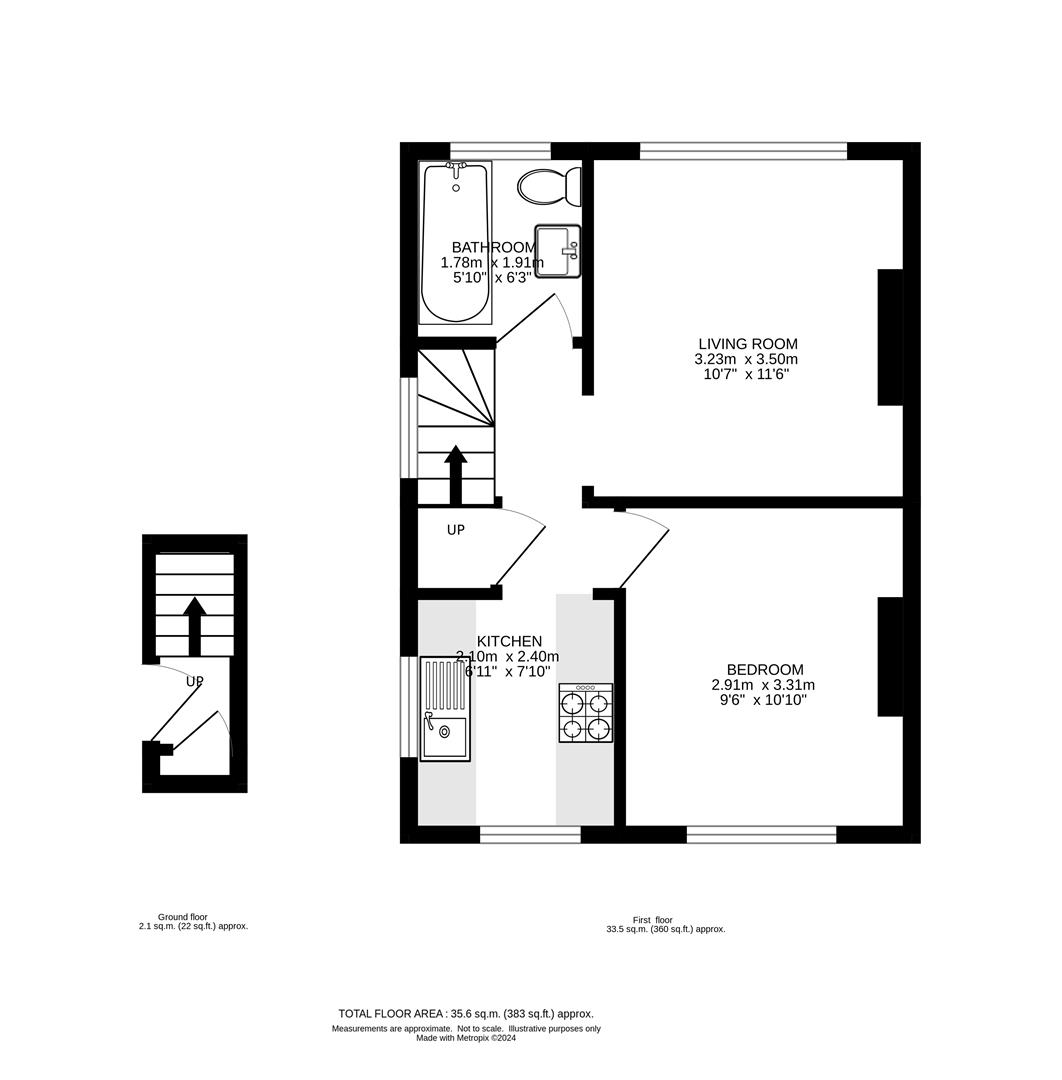Maisonette for sale in Montacute Road, Morden SM4
* Calls to this number will be recorded for quality, compliance and training purposes.
Utilities and more details
Property features
- One bedroom first floor maisonette
- Private Garden
- Double glazing
- Gas central heating
- Energy efficiency rating C
- Easy access to Morden town centre
- Well located for tube and train links into Central London
Property description
Watson Homes are pleased to offer this one bedroom first floor maisonette with a lovely private garden, situated in a popular residential road in Morden. The garden offers the perfect place to relax and entertain family and friends, with the accommodation consisting of a living/dining room, bedroom, bathroom and kitchen. Benefits include double glazing throughout, gas central heating, and use of loft for storage.
Ideally situated for easy access to Morden town centre and Underground Station, as well as St Helier train stations providing great transport links into Central London. For those looking for local green space to enjoy, Modern Hall Park and Ravensbury Park are close by.
Accommodation
Front door into entrance lobby, stairs to 1st floor hallway, large built in storage cupboard, loft access with pulldown ladder and part boarded for storage.
Living Room
Radiator, double glazed window to rear aspect, wood laminate flooring .
Bedroom
Radiator, double glazed window to front aspect, wood laminate flooring.
Kitchen
Range of fitted kitchen units and drawers, laminate worksurface, inset stainless steel sink with chrome mixer tap, integrated oven and hob with extractor fan above, space for tall, fridge freezer and washing machine, tiled splashback, wood laminate flooring, double glazed window to front and side aspect, wall mounted 'Worcester' boiler.
Bathroom
Three piece suite comprising of panel enclosed bath with chrome taps and shower head attachment, WC, pedestal wash handbasin, part tiled walls, laminate flooring, heated towel rail, double glazed window to rear aspect.
Garden
Well maintained garden mainly laid to lawn, borders with flowers, shed.
Property info
For more information about this property, please contact
Watson Homes - Cheam Village, SM3 on +44 20 4517 1752 * (local rate)
Disclaimer
Property descriptions and related information displayed on this page, with the exclusion of Running Costs data, are marketing materials provided by Watson Homes - Cheam Village, and do not constitute property particulars. Please contact Watson Homes - Cheam Village for full details and further information. The Running Costs data displayed on this page are provided by PrimeLocation to give an indication of potential running costs based on various data sources. PrimeLocation does not warrant or accept any responsibility for the accuracy or completeness of the property descriptions, related information or Running Costs data provided here.























.png)
