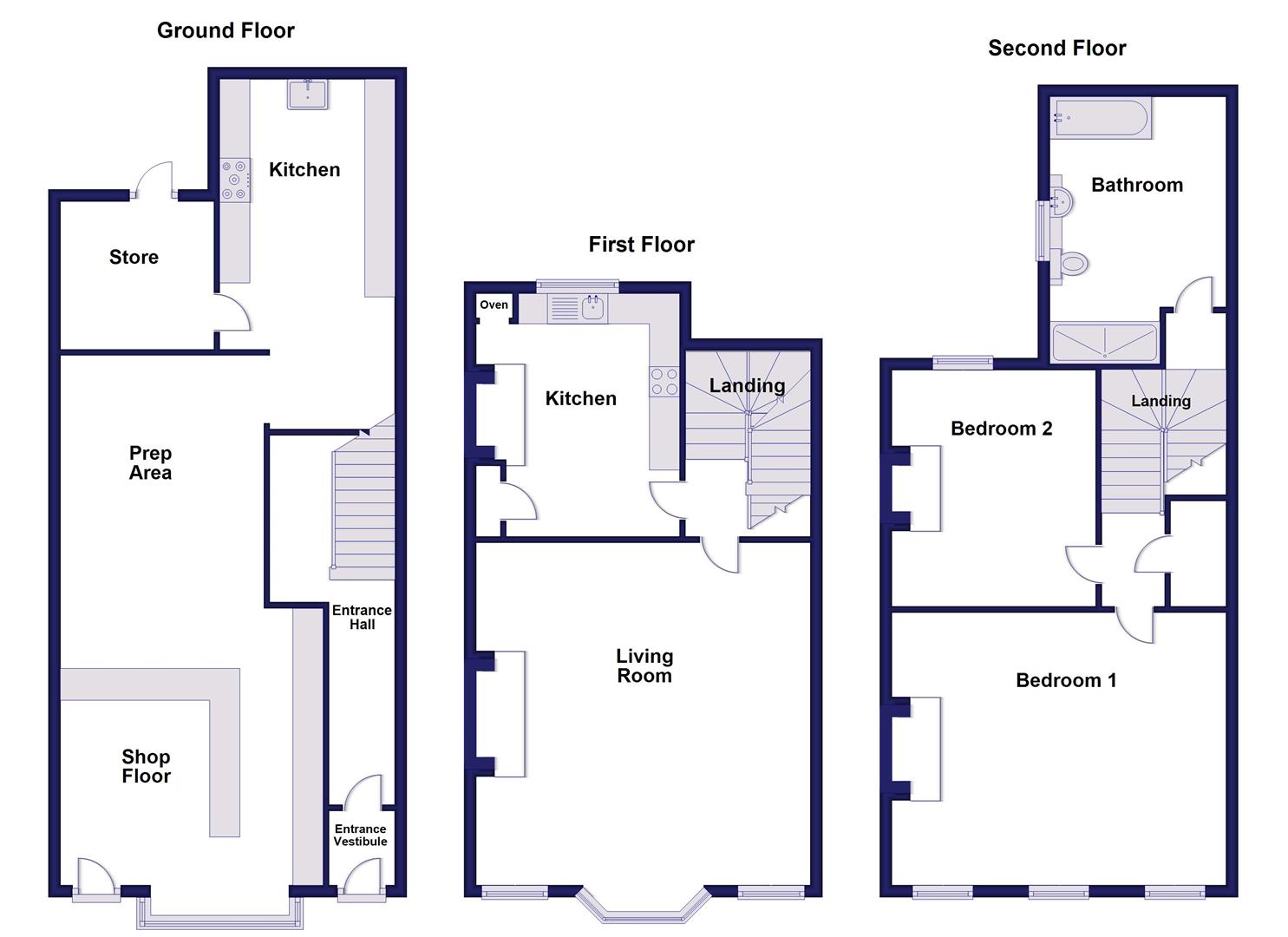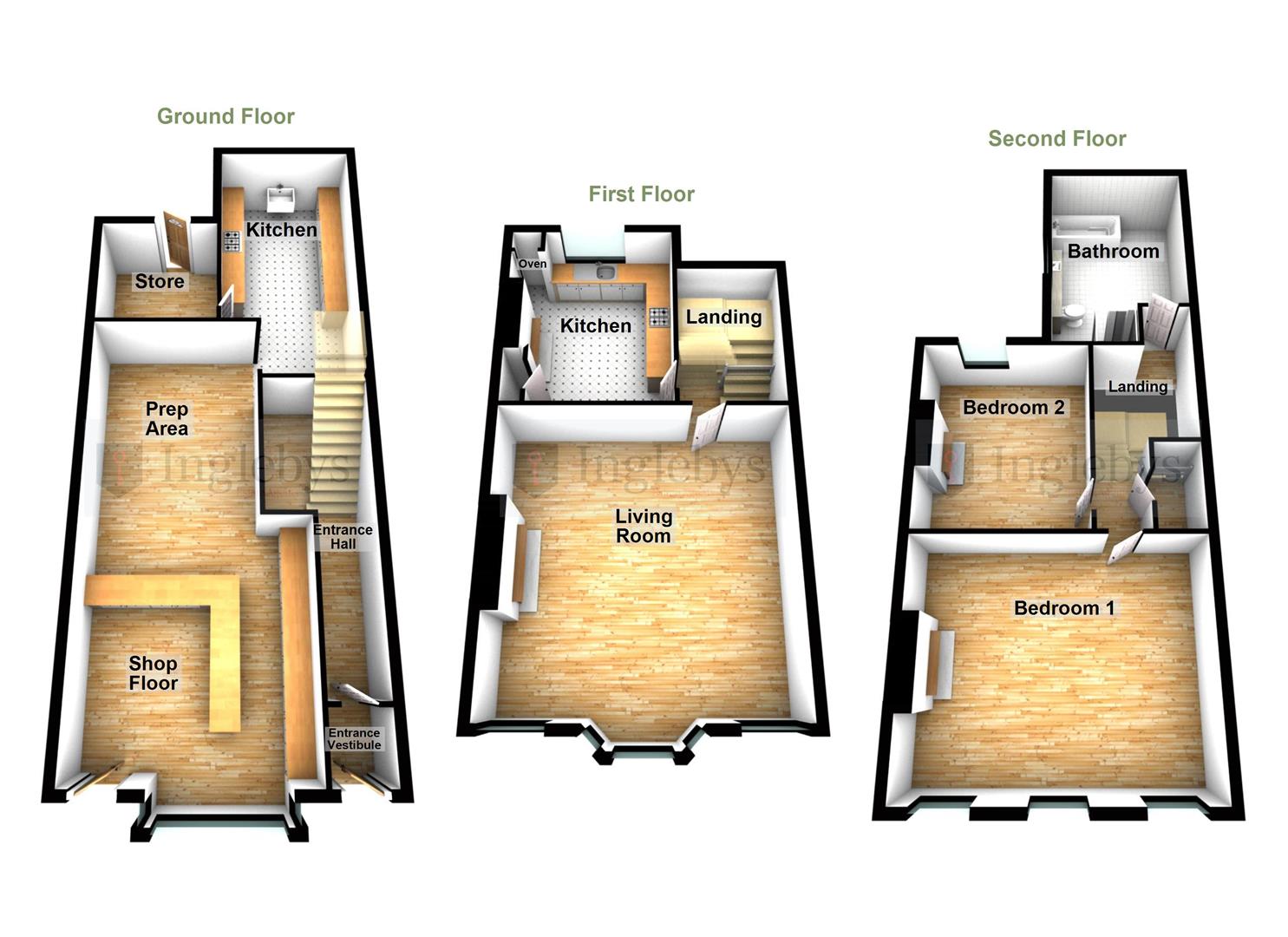Property for sale in Dundas Street, Saltburn-By-The-Sea TS12
* Calls to this number will be recorded for quality, compliance and training purposes.
Property features
- Rare Opportunity to Acquire a Fully Freehold Commercial Ground-Floor Premises, with 2-Bedroom Residential Maisonette Above
- Busy, High Footfall Location
- Located in the Popular Town Centre of Saltburn by the Sea
- Luxury Apartment with Accommodation over Three Floors Displaying an Array of Victorian Features
- Large Shop-Front Area with Private Kitchen & Store to the Rear
- Close to Saltburn's Train Station & Bus Links
Property description
Located in the highly popular Town Centre of Saltburn by the Sea, a fabulous opportunity to acquire a ground-floor commercial premises with a stunning residential 2-bedroom Apartment above.
Welcome to Dundas Street, Saltburn-By-The-Sea! This property is a gem waiting to be discovered. Situated in a bustling town centre, this commercial unit offers endless opportunities.
Above the shop, you'll find a charming 2-bedroom maisonette boasting original Victorian features that will take your breath away. Imagine living in a space filled with character and history!
Spread over 3 floors, this residential accommodation provides ample space for comfortable living. Whether you're looking to run a successful shop below or create a beautiful home above, this property offers the best of both worlds.
Don't miss out on the chance to own a piece of history in this vibrant seaside town. Book a viewing today and let your imagination run wild with the possibilities this property holds!
Tenure: Freehold.
Council Tax Band: Band-a (For the Maisonette).
EPC Rating: Awaiting New Certificate.
Ground-Floor Commercial Unit
Shop Front (8.77m x 4.36m (max) (28'9" x 14'3" (max)))
Currently split into two sections to provide a shop front & prep area. Large glazed window to the front aspect. Lighting. Commercial butchers' refrigerator. Access to the Kitchen & Store Room.
Kitchen (5.79m x 2.89m (max) (18'11" x 9'5" (max)))
Stainless steel kitchen with range cooker & sink unit. Tiled floor. Access to the Store Room.
Store Room (2.45m x 1.85m (8'0" x 6'0"))
Access to the Yard.
Residential Apartment
Access via a private hall next door to the commercial unit.
Entrance Vestibule (1.23m x 1.09m (4'0" x 3'6"))
Wooden door to the front elevation. Stained glass window & wooden door to the Entrance Hall.
Entrance Hall (6.36m x 2.06m (max) (20'10" x 6'9" (max)))
Victorian corbel arches. Carpeted. Staircase leading to the first floor.
First Floor
First Floor Landing
Radiator. Carpeted. Staircase continues to the Second Floor.
Living Room (5.67m x 5.67m (18'7" x 18'7"))
Hardwood glazed sash bay window & 2x sash windows to the front aspect. Coving & ceiling cornice. Carpeted. Tiled fireplace with wooden fire surround. 2x Radiators.
Kitchen (4.02m x 3.37m (13'2" x 11'0"))
A range of wall, base & drawer units. Laminate worktops incorporating stainless steel sink with single drainer & mixer tap. Integrated eye-level double electric oven. Gas hob. Extractor hood. Tiled splash-backs. Plumbing for washing machine. Space for fridge / freezer. Cast-iron fireplace. Storage cupboard. Radiator.
Second Floor
Split-Level Landing
Stairs to the bathroom, and staircase continues to the second floor.
Bathroom (4.42m x 2.92m (14'6" x 9'6"))
Panel bath. Storage cupboard housing 1-year old combi-boiler. Vanity unit with hand basin & low-level W/C. Tile effect vinyl flooring. Walk-in double shower cubicle. LED downlighting. Part-tiled walls. Window to the side aspect.
Raised Second Floor Landing
Carpeted. Storage cupboard.
Bedroom One (5.68m x 4.51m (18'7" x 14'9"))
3x hardwood glazed sash windows to the front aspect. Carpeted. Cast-iron fireplace with wooden fire surround. 2x radiators.
Bedroom Two (4.00m x 3.38m (13'1" x 11'1"))
Cast-iron fireplace with wooden fire surround. Carpeted. Radiator. Hardwood glazed sash window to the rear aspect.
Loft Access
Room to develop.
Disclaimer
Please note that all measurements contained in these particulars are for guidance purposes only and should not be relied upon for ordering carpets, furniture, etc. Anyone requiring more accurate measurements may do so by arrangement with our office.
Our description of any appliances and / or services (including any central heating system, alarm systems, etc.) should not be taken as any guarantee that these are in working order. The buyer is therefore advised to obtain verification from their solicitor, surveyor or other qualified persons to check the appliances / services before entering into any commitment.
The tenure details and information supplied within the marketing descriptions above are supplied to us by the vendors. This information should not be relied upon for legal purposes and should be verified by a competent / qualified person prior to entering into any commitment.
Property info
For more information about this property, please contact
Inglebys Estate Agents, TS12 on +44 1287 567936 * (local rate)
Disclaimer
Property descriptions and related information displayed on this page, with the exclusion of Running Costs data, are marketing materials provided by Inglebys Estate Agents, and do not constitute property particulars. Please contact Inglebys Estate Agents for full details and further information. The Running Costs data displayed on this page are provided by PrimeLocation to give an indication of potential running costs based on various data sources. PrimeLocation does not warrant or accept any responsibility for the accuracy or completeness of the property descriptions, related information or Running Costs data provided here.







































.png)
