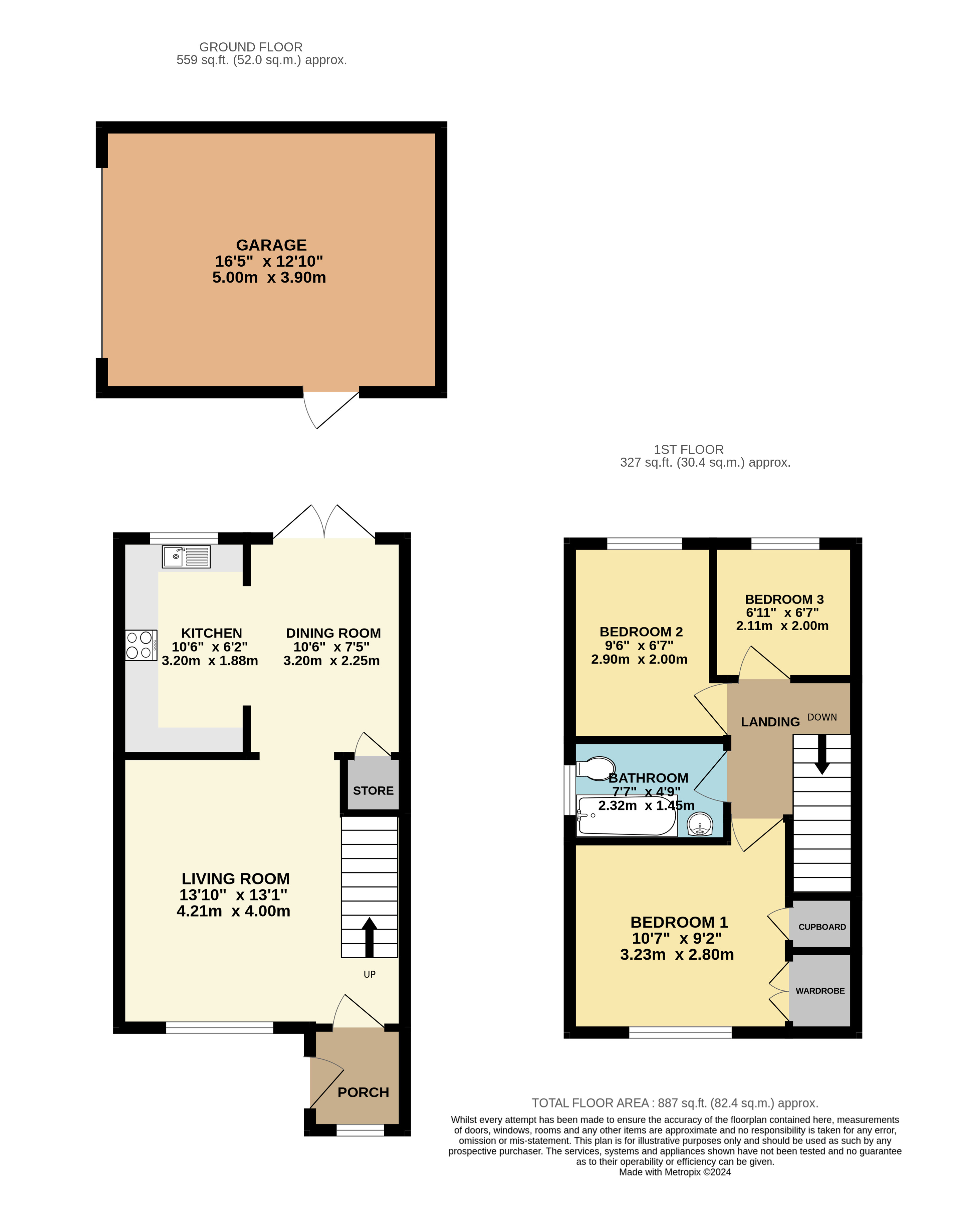Semi-detached house for sale in Humber Gardens, Bursledon SO31
* Calls to this number will be recorded for quality, compliance and training purposes.
Property features
- Two driveways plus a single garage offering secure off road parking
- Three well proportioned bedrooms to accommodate the whole family
- Modernised bathroom and kitchen
- Designated dining room with outlook over the East-facing Garden
- Gas central heating and double glazed throughout
- Located in a sought after, quiet residential area close to local amenities
Property description
Outside
Driveway to front with space for two cars. Area laid to lawn. Block paved pathway leads from driveway to front door. Concrete pathway leads from street to front door. French drainage. Wooden gate providing side access to back garden.
Porch (4' 11" x 4' 7") or (1.50m x 1.40m)
Composite front door with decorative opaque glass inserts. Laminate flooring. Fitted Cairn matt. UPVC double glazed window to front aspect. Skirting boards. Coving. Radiator with independent thermostat.
Living Room (13' 1" x 13' 10") or (4.0m x 4.21m)
Wooden door with decorative glass inserts. Continuation of laminate flooring. UPVC double glazed windows to front aspect. Skirting boards. Dado rails. Coving. Carpeted stairway with wooden hand rails rising to first floor. Radiator with independent thermostat. Archway opening leads to dining room.
Dining Room (10' 6" x 7' 5") or (3.20m x 2.25m)
Continuation of laminate flooring. Skirting boards. Dado rails. Coving. Radiator with independent thermostat. Understairs storage housing rcd breaker switches and electric meter. UPVC double glazed patio doors lead to back garden. Opening leads to kitchen.
Kitchen (10' 6" x 6' 2") or (3.20m x 1.88m)
Laminate flooring. UPVC double glazed window to back garden. Coving. Skirting boards. Stainless steel sink and drainer with chrome mixer taps. Matching wall and base units. Ample work surfaces. Integrated four point induction hob with matt black extractor hood above. Integrated fan assisted electric oven. Space and plumbing for fridge freezer, washing machine and dishwasher. Access to combi boiler.
Landing (10' 6" x 6' 3") or (3.21m x 1.90m)
Carpet. Skirting boards. Doorways leading to all rooms on the first floor. Access to boarded loft with pull down ladder.
Bedroom 1 (9' 2" x 10' 7") or (2.80m x 3.23m)
Wooden panel door with chrome fittings and glass fanlight above. UPVC double glazed window to front aspect. Carpet. Skirting boards. Radiator with independent thermostat. Coving. Storage cupboard and additional built in double wardrobe.
Bedroom 2 (9' 6" x 6' 7") or (2.90m x 2.0m)
Wooden panel door with chrome fittings and glass fanlight above. UPVC double glazed window to rear aspect. Carpet. Skirting boards. Radiator with independent thermostat. Coving.
Bedroom 3 (6' 7" x 6' 11") or (2.0m x 2.11m)
Wooden panel door with chrome fittings and glass fanlight above. UPVC double glazed window to rear aspect. Carpet. Skirting boards. Radiator with independent thermostat. Coving.
Bathroom (4' 9" x 7' 7") or (1.45m x 2.32m)
Wooden panel door with chrome fittings. Vinyl flooring. Skirting boards. UPVC double glazed opaque window to side aspect. White panel bath with chrome taps and chrome wall mounted shower over the bath. Low level WC and cistern. Hand wash basin with chrome mixer taps. Tiled surrounds. Inset spots. Extractor fan. Chrome ladder style heated towel rail.
Garden
East facing garden. Laid to lawn. Block paved patio. Block paved pathway leads down the garden to the garage. Raised borders. A second, raised lawn area. Concrete pathway leads to side access and wooden gate providing access to front and driveway. Fully fenced. Gas meter can be found to the side of the house. A second driveway with space for one vehicle at the rear of the garden with double wooden gates providing access to the street. Driveway leads to garage. French drainage.
Garage (12' 10" x 16' 5") or (3.90m x 5.0m)
Up and over garage door. Wooden door from garden provides side access to garage. Window overlooking garden. Power.
Other
Eastleigh Borough Council Tax Band C £1868.88
Property info
For more information about this property, please contact
Brambles Estate Agents - Bursledon, SO31 on +44 23 8221 3269 * (local rate)
Disclaimer
Property descriptions and related information displayed on this page, with the exclusion of Running Costs data, are marketing materials provided by Brambles Estate Agents - Bursledon, and do not constitute property particulars. Please contact Brambles Estate Agents - Bursledon for full details and further information. The Running Costs data displayed on this page are provided by PrimeLocation to give an indication of potential running costs based on various data sources. PrimeLocation does not warrant or accept any responsibility for the accuracy or completeness of the property descriptions, related information or Running Costs data provided here.




























.png)
