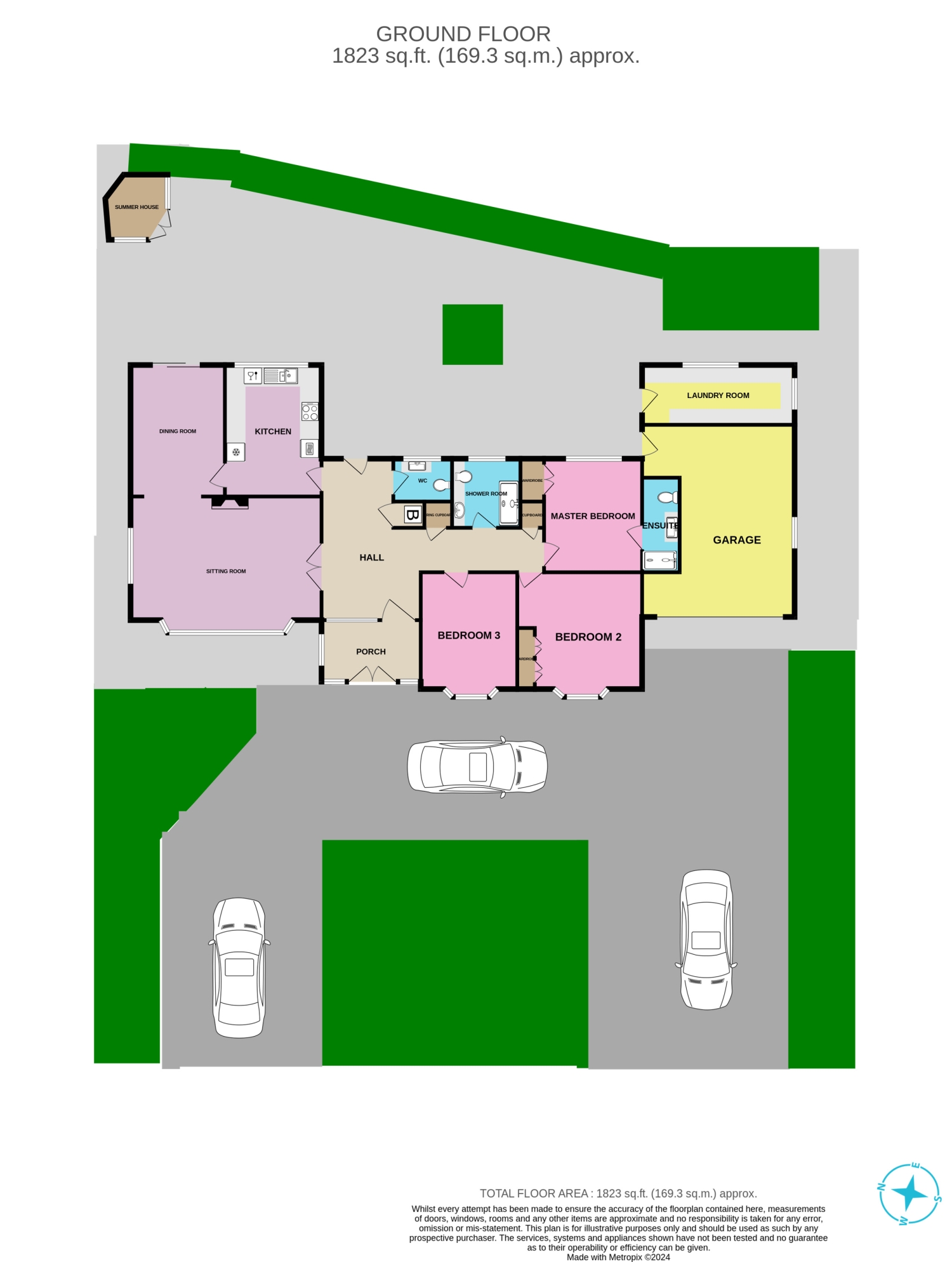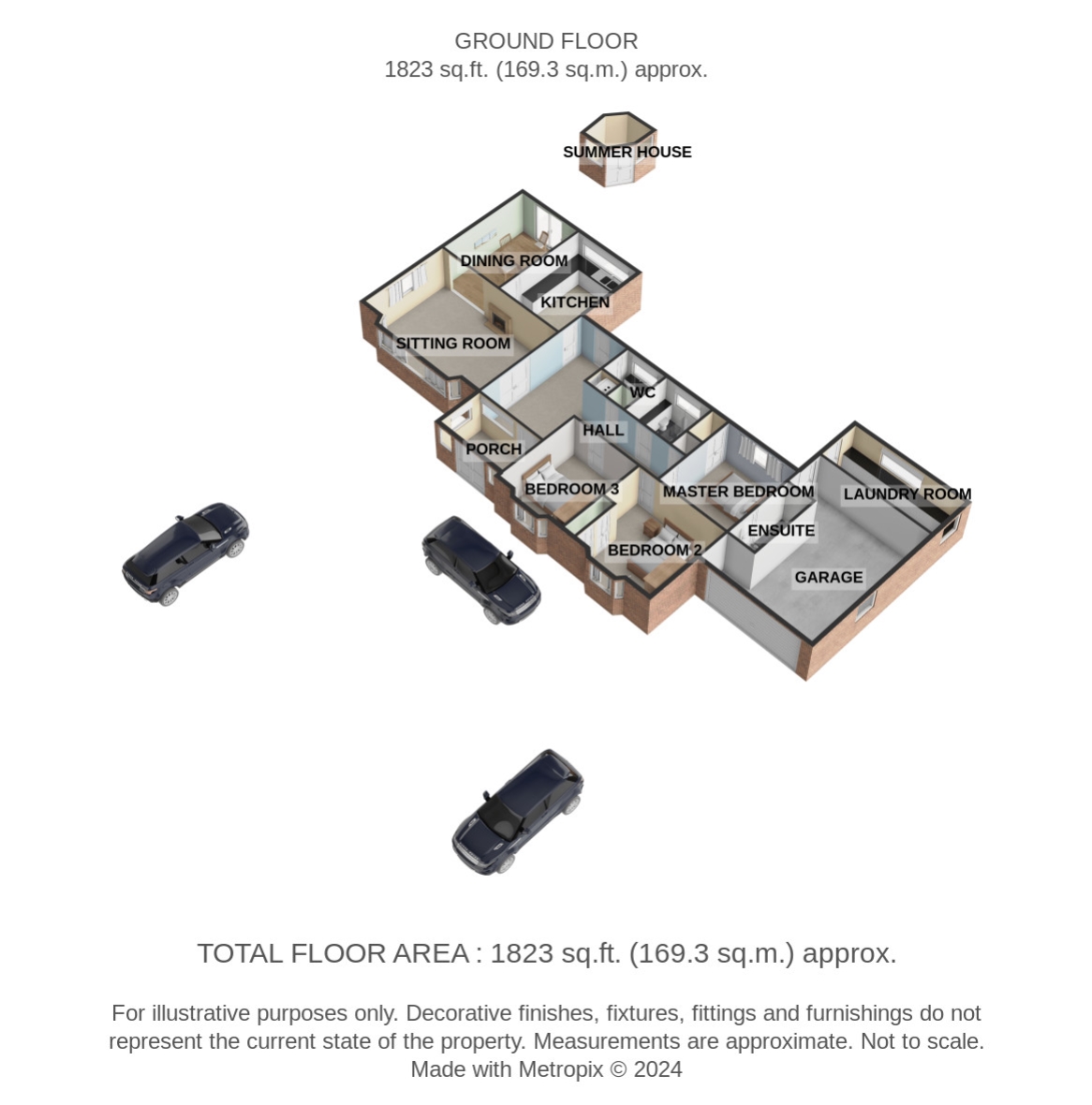Detached bungalow for sale in School Lane, Beckingham, Lincoln LN5
* Calls to this number will be recorded for quality, compliance and training purposes.
Property features
- Immaculate Refurbished Detached Bungalow
- 3 Bedrooms
- Refitted Kitchen
- Refitted Bathroom, WC and Newly Built Ensuite
- Large Sitting Room and Dining Room
- Landscaped Low Maintenance Gardens
- In and Out Driveway with Garage
- Village Location
- Close to Convenient Transport Links
Property description
Nestled in a picturesque village, this immaculate bungalow has been lovingly enhanced by its current owners, offering a harmonious blend of comfort and modern convenience. The property boasts three spacious bedrooms, including a luxurious master bedroom with a recently built ensuite. The inviting sitting room is perfect for relaxation, while the separate dining room provides an elegant space for entertaining guests.
The heart of this home is its refitted kitchen, designed with style and practicality in mind, featuring integral appliances and ample storage. The refitted bathroom and additional WC ensure comfort for all residents.
Outside, the property is just as impressive, with an in-and-out driveway leading to a garage, providing plenty of parking space. The low-maintenance garden offers a tranquil retreat, ideal for enjoying the outdoors without the upkeep. A convenient laundry room adds to the home's functionality.
Situated in a private location within a charming village, this bungalow offers the perfect blend of seclusion and community. This home is a true gem, ready for its next owners to enjoy for years to come.
Front Porch
2.27m x 1.99m - 7'5” x 6'6”
This charming enclosed porch features French doors, a flagstone floor, and a glazed door leading to the hall. A welcoming and sunny space, providing a dry area to comfortably remove your shoes.
Hall
6.71m x 5.17m - 22'0” x 16'12”
This wide and inviting L-shaped hall serves as the heart of the home, offering seamless access to all three bedrooms, a convenient WC, and a well-organised airing cupboard. The hall also connects effortlessly to the light and airy sitting room and modern kitchen, ensuring a functional flow throughout the space. With its thoughtful layout, this hallway enhances both the comfort and accessibility of the home.
Sitting Room
6.1m x 3.95m - 20'0” x 12'12”
This elegant, dual-aspect sitting room is bathed in natural light, with a large bay window overlooking the front and additional light streaming in from the side. A contemporary gas fireplace serves as the room's focal point, adding warmth and style. Double French doors from the hall invite you into this private, spacious area, while an archway seamlessly connects to the dining room. With ample room for large furniture, this sitting room offers both comfort and sophistication.
Dining Room
4.19m x 3.01m - 13'9” x 9'11”
This spacious dining room offers effortless access to the sitting room and is conveniently adjacent to the kitchen, making it ideal for both daily meals and entertaining. Sliding glass doors open to the garden, bringing in natural light and outdoor views. With ample space for a large table and chairs, a sideboard and perhaps a display case, this room combines functionality with elegance, perfect for hosting gatherings or enjoying family dinners.
Kitchen
4.17m x 2.99m - 13'8” x 9'10”
This immaculate kitchen boasts ivory Shaker-style cupboards and drawers, seamlessly blending elegance and practicality. It features integral appliances, including a fridge freezer, dishwasher, and double eye-level ovens with a 4-ring ceramic hob. The stone-effect worktop is complemented by charming country tiles, while a stainless steel sink sits perfectly under a large window with views of the back garden. Ceramic stone-effect floor tiles complete this beautifully designed, functional space.
WC
1.89m x 1.37m - 6'2” x 4'6”
This refitted WC features a sleek sink with fitted storage, a close-coupled WC, and a modesty window that brings in natural light and ventilation from the back garden. The space is enhanced by dark tile-effect vinyl flooring and tasteful feature wallpaper, creating a stylish and practical area.
Shower Room
2.28m x 2.19m - 7'6” x 7'2”
This refitted shower room offers a luxurious experience with a large shower cubicle featuring a glass screen and power shower. It includes a fitted WC and sink with ample storage, all beautifully complemented by half-tiled walls. A modesty window to the back garden adds natural light, while a heated towel rail and dark grey vinyl flooring complete the elegant design.
Master Bedroom With Ensuite
3.62m x 3m - 11'11” x 9'10”
This beautifully redecorated master bedroom offers a serene retreat, featuring a fitted double wardrobe and soft neutral carpeting. A window overlooking the back garden provides a private, tranquil view. The room also includes convenient access to a stylish ensuite, blending comfort with elegance in a peaceful setting.
Ensuite
3.03m x 1.21m - 9'11” x 3'12”
This recently built ensuite features a sleek close-coupled WC, a wall-mounted sink with fitted storage, and a mirrored cabinet with lighting and a demister. The separate shower cubicle, enclosed by a glass door, is enhanced by neutral acrylic panels in the shower area and also behind the sink. Dark grey tile-effect vinyl flooring completes the modern, stylish look.
Bedroom 2
3.93m x 3.62m - 12'11” x 11'11”
This spacious double bedroom offers ample room for a king-size bed and accompanying furniture. A bank of fitted bespoke wardrobes provides exceptional storage along one wall, while a large bay window to the front floods the room with natural light. The neutral, calm decor enhances the private, serene atmosphere, making it a perfect retreat.
Bedroom 3
3.62m x 2.9m - 11'11” x 9'6”
This versatile double bedroom, facing the front of the house, features a large bay window that fills the space with natural light. Currently used as a study and occasional bedroom, it offers a perfect work-from-home environment. Subtle decor, including feature wallpaper and neutral carpet, creates a calm and inviting atmosphere, making it an ideal space for both productivity and relaxation.
Garage
6.59m x 4.88m - 21'7” x 16'0”
This generous garage is equipped with an electric roller door for easy access and a convenient personnel door leading to the back garden. With ample space to accommodate a large car and additional storage, it offers both functionality and convenience. The garage is fully powered and well-lit, making it a practical and versatile space for any homeowner.
Laundry Room
4.84m x 2.12m - 15'11” x 6'11”
The laundry room, situated behind the garage, features a window overlooking the garden, filling the space with natural light. It offers ample worktop space and is fully plumbed for a washing machine, with additional room for a tumble dryer and other appliances. This well-organised area is perfect for managing household tasks with ease, with access from the back garden.
Front Access
The bungalow is set back from the road, boasting a beautifully landscaped front garden with mature shrubs and trees, creating a welcoming and serene entrance. An in-and-out gravel driveway provides easy access, with wooden gates at both entrances for added privacy. Access on both sides of the property leads to the back garden, offering convenience and enhancing the home's overall appeal.
Rear Garden
Welcome to your private outdoor oasis! This beautifully designed low-maintenance garden features a meticulously laid block-paved surface, offering a clean, modern aesthetic that's perfect for relaxing or entertaining. Throughout the space, you'll find mature shrubs thoughtfully planted to provide bursts of interest and colour, creating a dynamic and inviting atmosphere year-round. The garden is framed by an impressive array of mature shrubs and trees, ensuring privacy and a serene natural backdrop. A summerhouse in one corner overlooks the garden, perfect for relaxing with a glass of wine, and a pergola against the bungalow's back wall providing an ideal spot for al fresco dining, making this garden a year-round delight. Behind an established hedge and fencing lies a charming area for potting out, growing vegetables and fruit, offering a sheltered, productive space. Whether you're enjoying a quiet moment alone or hosting friends, this garden is the perfect blend of style and tranquilli
Property info
For more information about this property, please contact
EweMove Sales & Lettings - Grantham & Sleaford, BD19 on +44 1476 218815 * (local rate)
Disclaimer
Property descriptions and related information displayed on this page, with the exclusion of Running Costs data, are marketing materials provided by EweMove Sales & Lettings - Grantham & Sleaford, and do not constitute property particulars. Please contact EweMove Sales & Lettings - Grantham & Sleaford for full details and further information. The Running Costs data displayed on this page are provided by PrimeLocation to give an indication of potential running costs based on various data sources. PrimeLocation does not warrant or accept any responsibility for the accuracy or completeness of the property descriptions, related information or Running Costs data provided here.





































.png)

