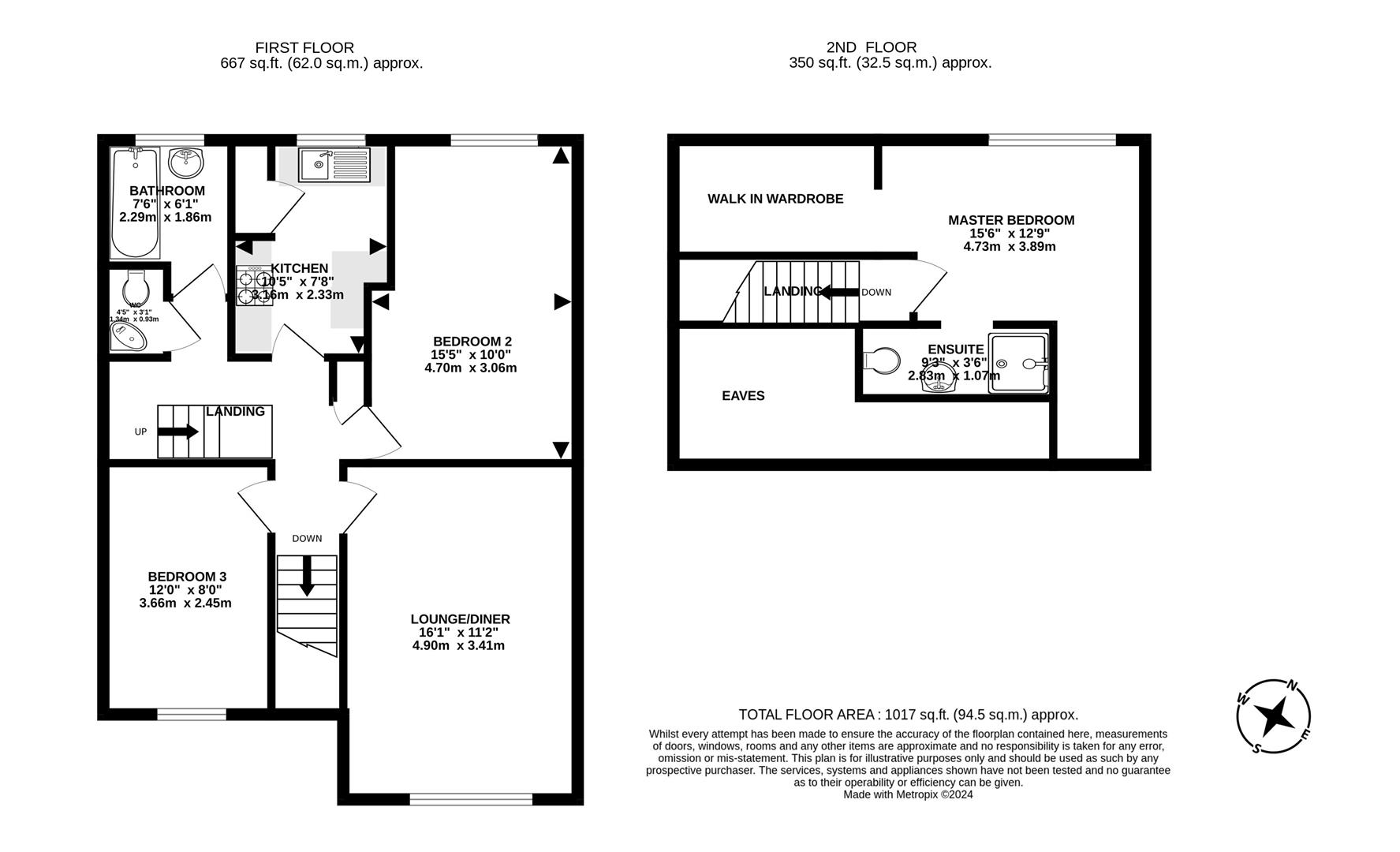Maisonette for sale in High Road, Byfleet, West Byfleet KT14
* Calls to this number will be recorded for quality, compliance and training purposes.
Property features
- Superbly designed to create a three double bedroom maisonette
- Gas central heating
- Two bathrooms
- Large enclosed private garden
Property description
Welcome to this charming property located on High Road in the picturesque area of Byfleet. This delightful house boasts a spacious reception room, perfect for entertaining guests or relaxing with your family.
The first floor location provides a sense of privacy and tranquility, ideal for unwinding after a long day.
One of the highlights of this property is the en-suite bathroom, providing convenience and luxury. Additionally, there is a well-appointed family bathroom.
Step outside into the large garden, a green oasis where you can enjoy the fresh air, host summer barbecues, or simply bask in the sunshine. The garden offers endless possibilities for outdoor activities and gardening enthusiasts.
Don't miss the opportunity to make this house your home and create lasting memories in this wonderful property. Contact us today to arrange a viewing and experience the charm of High Road living in Byfleet.
Entrance
Footpath leading to the large enclosed garden and composite sage front door.
Hallway
Superbly redesigned to create a utility area with space for a washing machine and separate tumble dryer. Coat hooks, central ceiling light, laminate floor, radiator with cover and carpeted staircase to the first floor and landing.
Landing
Light and bright landing with double glazed side aspect window, full height storage cupboard with shelves and doors leading the kitchen, bedrooms and lounge. Further staircase to the master bedroom and en-suite.
Lounge
Generous size lounge with ample space to be versatile with your furniture. Easily accommodation a large sofa and dining table. Large double glazed window overlooking the entrance, radiator, downlights and carpet.
Kitchen
Well designed kitchen with a vast amount of eye and base level cupboards, formica worktop creating a breakfast bar, space for dishwasher, integrated fridge freezer, gas hob, extractor fan, electric oven, larder cupboard housing the Worcester Combi boiler, Stainless steel sink with waste disposal unit and chrome filter tap situated below a double glazed window, tiled splash back and track light.
Bedroom Two
Situated at the rear of the property this lovely double bedroom was previously the master benefiting from a large double glazed window, radiator, carpet and track light.
Bedroom Three
Double bedroom with a large double glazed window overlooking the entrance. Carpet, radiator and central ceiling light.
Bathroom
Well presented bathroom with a matching white panel bath and thermostatic shower, sink, hand basin on a pedestal, tiled floor, central ceiling light, double glazed window with obscured glass and chrome heated towel rail.
Toilet
Separate toilet with double glazed window and obscured glass, tiled floor, central ceiling light, low level white toilet and corner hand basin.
Master Bedroom
Wood door leading to the master double bedroom with a luxury walk in dressing room with light, deceptively spacious eaves storage. Double glazed window, carpet, radiator, central ceiling light and door leading to en-suite.
En-Suite
Well designed en-suite with tiled shower enclosure, monsoon shower head with additional hose to the thermostatic shower, hand basin built in to a vanity unit, low level toilet, chrome heated towel rail and tiled floor.
Garden
Larger than average private and secluded south facing garden with established trees and shrubs surrounding the perimeter, raised decking area, shed for storage and mostly laid to lawn.
Garage
Up and over door to the garage in a nearby block.
Property info
For more information about this property, please contact
Wingate & Withers, KT14 on +44 1483 491343 * (local rate)
Disclaimer
Property descriptions and related information displayed on this page, with the exclusion of Running Costs data, are marketing materials provided by Wingate & Withers, and do not constitute property particulars. Please contact Wingate & Withers for full details and further information. The Running Costs data displayed on this page are provided by PrimeLocation to give an indication of potential running costs based on various data sources. PrimeLocation does not warrant or accept any responsibility for the accuracy or completeness of the property descriptions, related information or Running Costs data provided here.




























.png)
