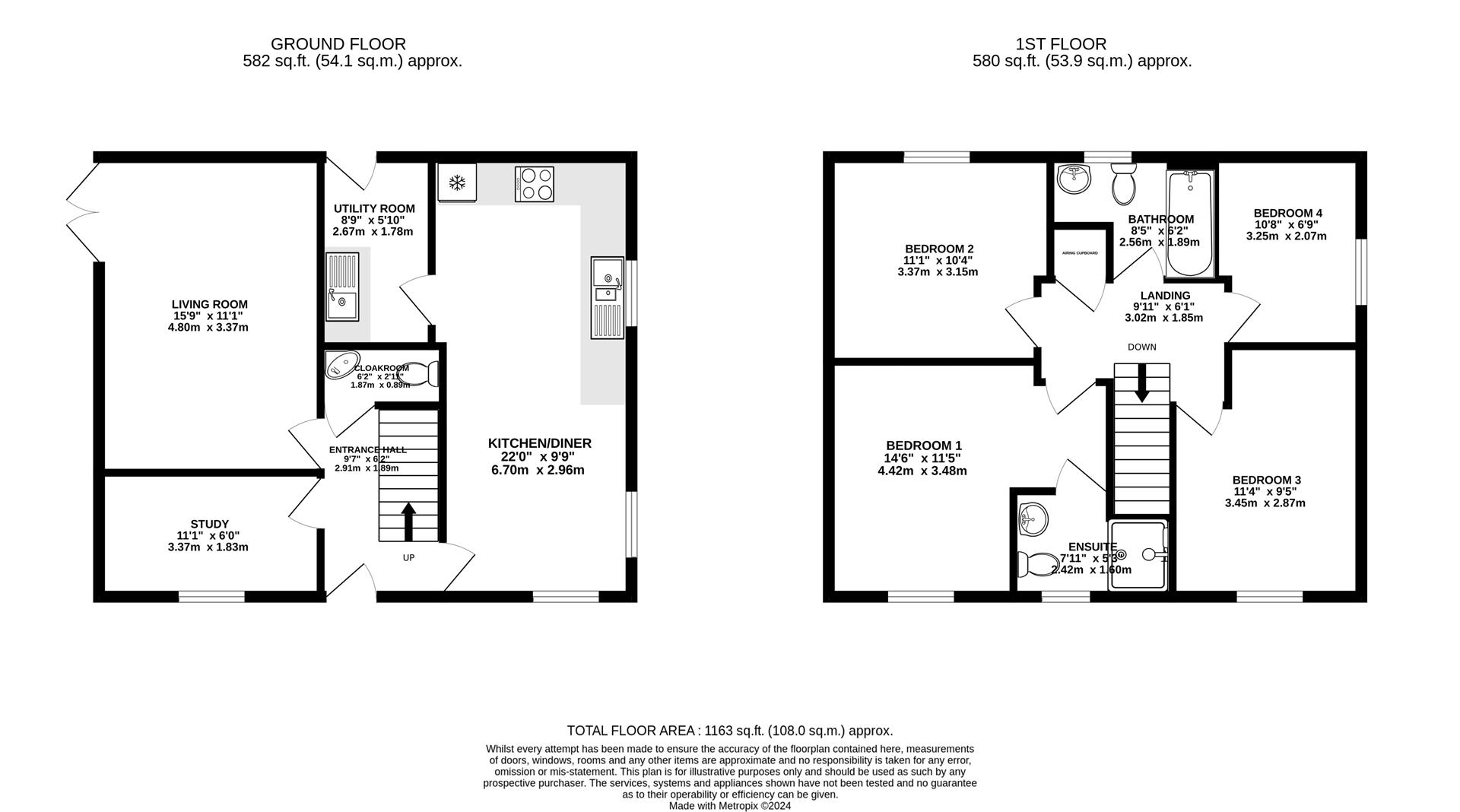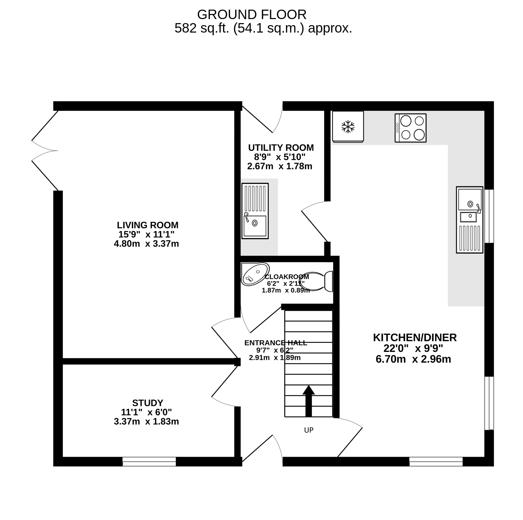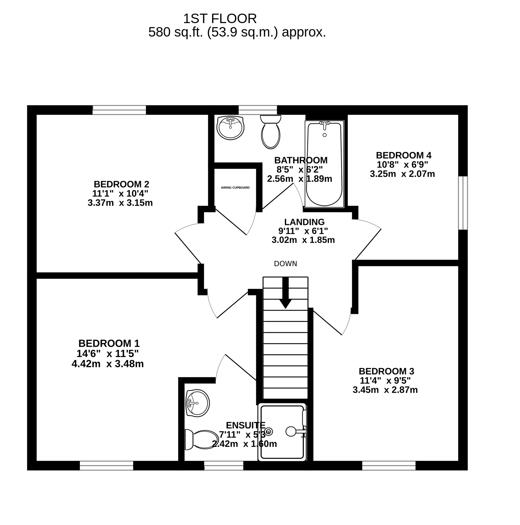Detached house for sale in Whatling Way, Cam, Dursley GL11
* Calls to this number will be recorded for quality, compliance and training purposes.
Property features
- Detached house
- Four bedrooms
- Additional study
- Enclosed South-West facing garden
- Garage and off-road parking for two vehicles
- There will be an annual service charge when the development is complete - amount tbc.
- Approximately 8 years remaining on the NHBC warranty
- Freehold
- Council tax band E (£2,735.96)
- EPC rating B84
Property description
This modern, four-bedroom detached property was built by Linden Homes and is situated in Cam. The 'Leverton' designed property provides a spacious living room, kitchen/diner, study and cloakroom to the ground floor. There are four bedrooms, master with an en-suite, as well as a family bathroom. This property has been tastefully decorated and has a landscaped garden, single garage and off-road parking for two vehicles. This home will come with the remainder of the 10 year NHBC warranty.
Entrance Hall
Composite door to entrance hall. Access to living room, kitchen/diner, study, cloakroom and stairs rising to first floor. Under-stairs cupboard. Radiator.
Living Room
UPVC double-glazed French doors to garden. Radiator.
Kitchen/Diner
UPVC double-glazed window to front elevation and two uPVC double-glazed windows to side elevation. Range of wall and base units with integrated appliances to include fridge/freezer, four ring electric hob, double oven, dishwasher and stainless steel one and a half bowl sink with mixer tap and drainer. Two radiators.
Utility Room
Double-glazed door to rear. Worktop with space for washing machine. Radiator.
Study
UPVC double-glazed window to front elevation. Radiator.
Cloakroom
Low-level WC and corner wash hand basin. Radiator.
Bedroom One
UPVC double-glazed window to front elevation. Radiator.
En-Suite Shower Room
UPVC double-glazed window to front elevation. Low-level WC, wash hand basin and shower cubicle. Radiator.
Bedroom Two
UPVC double-glazed window to rear elevation. Radiator.
Bedroom Three
UPVC double-glazed window to front elevation. Radiator.
Bedroom Four
UPVC double-glazed window to front elevation. Radiator.
Bathroom
UPVC double-glazed window to rear elevation. Low-level WC, wash hand basin and bath with shower over. Heated towel rail.
Outside
The property benefits from two off-road tandem parking spaces in front of the garage. The rear garden is fully enclosed and mostly laid to lawn with a decking area. There is access to the garage and driveway via the side gate.
Location
Cam offers a community feel and provides for most of your shopping requirements with a supermarket, two pubs and a butchers. There are also a wide range of sports clubs, leisure facilities and public play areas. Cam has good motorway access via the M5, providing good links to Bristol, Gloucester and Cheltenham. Cam and Dursley train station is nearby offering local services to Bristol, Gloucester and beyond. There are plenty of primary schools to choose from as there are five in the local area and also Rednock School which offers secondary education and rated 'Good' by Ofsted.
Material Information
Tenure: Freehold.
Council tax band: E.
Local authority and rates: Stroud District Council - £2,735.96 (2024/25).
There will be an annual service charge when the development is complete - amount tbc.
NHBC Warranty: Approximately 8 years remaining.
Electricity supply: Mains.
Water supply: Mains.
Sewerage: Mains.
Heating: Gas central.
Broadband speed: 17 Mbps (basic) and 1000 Mbps (superfast).
Mobile phone coverage: EE (Limited), Three (Limited), O2 (Limited) and Vodafone (Limited).
Property info
For more information about this property, please contact
Naylor Powell - Stonehouse, GL10 on +44 1453 571266 * (local rate)
Disclaimer
Property descriptions and related information displayed on this page, with the exclusion of Running Costs data, are marketing materials provided by Naylor Powell - Stonehouse, and do not constitute property particulars. Please contact Naylor Powell - Stonehouse for full details and further information. The Running Costs data displayed on this page are provided by PrimeLocation to give an indication of potential running costs based on various data sources. PrimeLocation does not warrant or accept any responsibility for the accuracy or completeness of the property descriptions, related information or Running Costs data provided here.































.png)

