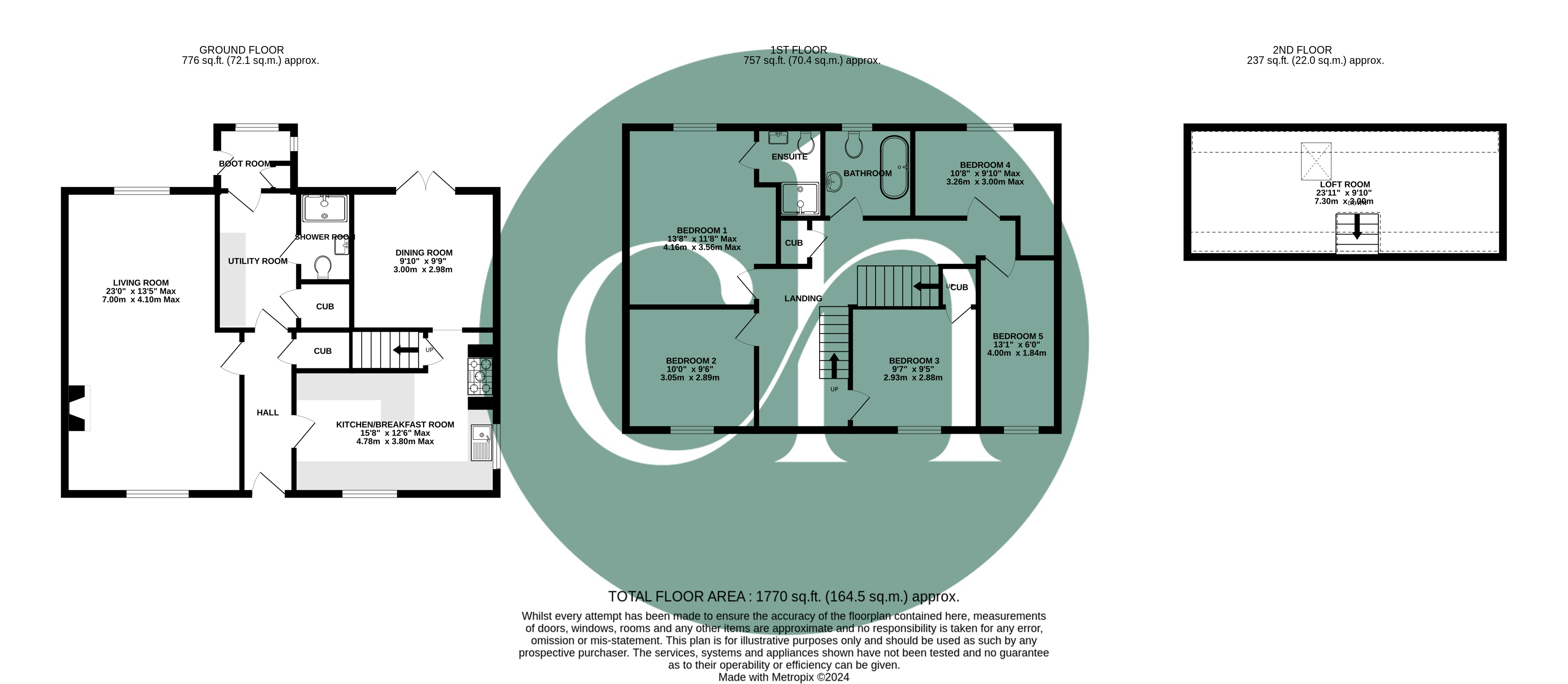Semi-detached house for sale in Dianmer Close, Hook, Swindon, Wiltshire SN4
* Calls to this number will be recorded for quality, compliance and training purposes.
Utilities and more details
Property features
- Attractive Cottage Style Family Home
- Five Bedrooms
- Refitted Ensuite & Family Bathroom
- C.1/5 Acre Plot with Stable & Small Paddock To The Rear
- Ample Off Road Parking
- Convenient Location Close To Royal Wootton Bassett
- Beautifully Presented Throughout
Property description
An attractive and beautifully presented five bedroom semi detached family home located on a no through road on a plot approaching c.1/5 acre, backing on to open farmland. The cottage-style property, which has been the subject of much improvement by the current owners, offers an abundance of character with ceiling beams, window seats and an inglenook fireplace blending perfectly with the modern refitted bathrooms and kitchen. The accommodation briefly comprises of 5 bedrooms with ensuite to master bedroom, family bathroom, stairs from first floor landing to an attic conversion providing useful loft space. To the ground floor is a living room with feature fireplace with log burner, fitted kitchen/breakfast room, separate dining room, utility room and ground floor shower room. Further attributes include uPVC double glazing and gas central heating. Externally, the gardens are a particular feature of this home being of a good size with a westerly facing aspect. To the rear of the garden is a small paddock area with stable, there is also ample off-road parking both in front and behind double gates. This home represents the perfect blend of a semi-rural location which is also just 1 mile north of Royal Wootton Bassett with its range of amenities and excellent road links. This is a superb family home which must be viewed to fully appreciate all that is on offer.
Front Door To Hallway
Hallway
Doors to living room, kitchen/breakfast room and utility room. Door to useful under stairs storage cupboard, radiator.
Living Room (7m x 4.1m)
Spacious double aspect living room with uPVC double glazed windows to front and rear, feature brick built fireplace with inset cast iron log burner with oak mantel, wood effect strip flooring, TV point.
Kitchen/Breakfast Room (4.78m x 3.8m)
Fitted kitchen comprising Belfast sink with drainer and range of matching cupboards and drawers at both eye and base level with granite work surfaces and matching breakfast bar. Space for range oven with brick built surround, built-in dishwasher, integrated fridge/freezer, tiled flooring, door to staircase which in turn leads to first floor, archway leading to dining room, inset spot down lighters.
Dining Room (3m x 3m)
UPVC double glazed French doors with side panel windows to rear aspect leading to garden, radiator, tiled flooring, inset spot down lighters.
Utility Room (3.16m x 1.85m)
Work surface with space and plumbing for washing machine and tumble dryer below, single drainer sink unit, tiled flooring, door to rear aspect leading to boot room.
Boot Room
Storage cupboard, uPVC double glazed windows to side and rear aspects, double glazed door leading to garden.
Ground Floor Shower Room
White suite comprising tiled shower cubicle, low level WC and wash hand basin, extrator fan.
First Floor Landing
UPVC double glazed window to front aspect, radiator, doors to bedrooms and family bathroom, door to airing cupboard and stairs leading to attic room.
Bedroom 1 (4.16m x 3.56m)
UPVC double glazed window to rear aspect to enjoy the countryside views, radiator, door to ensuite.
Ensuite
Modern fitted white suite comprising shower cubicle with fitted shower and additional overhead rainfall style shower, vanity wash hand basin with storage below, low level WC, heated towel rail, wood effect strip flooring, extractor fan.
Bedroom 2 (3.05m x 2.89m)
UPVC double glazed window to front aspect, cast iron fireplace, radiator.
Bedroom 3 (2.93m x 2.88m)
UPVC double glazed window to front aspect, radiator, door to useful over stairs storage cupboard.
Bedroom 4 (3.26m x 3m)
UPVC double glazed window to rear aspect, radiator.
Bedroom 5 (4m x 1.84m)
UPVC double glazed window to front aspect, radiator.
Family Bathroom
Modern refitted suite comprising panel enclosed bath with central mixer taps with handheld shower attachment, low level WC, vanity wash hand basin with storage below, colour coordinated tiling to principal areas and flooring, uPVC double glazed window to rear aspect.
Attic Room
7m Max x 3m Max (3m is max floor space) - Accessed via main landing, ‘Velux’ double glazed window to rear aspect, currently used as games room. This could possibly used as further bedroom with the relevant planning consent.
Outside
Front Garden
Low maintenance gravelled lawn, enclosed by wooden fencing with pathway to front door.
Parking
Gravel driveway provides off-road parking with double gates into the garden providing further hard standing.
Rear Garden
Pleasant size rear garden boasting a patio area to the fore ideal for seating/entertaining with the remainder of the garden predominantly laid to lawn with flower and shrub borders. Useful wooden storage areas, area to the rear of the garden which is fenced and features a stable. The garden backs directly onto open fields.
Property info
For more information about this property, please contact
Charles Harding, SN25 on +44 1793 847241 * (local rate)
Disclaimer
Property descriptions and related information displayed on this page, with the exclusion of Running Costs data, are marketing materials provided by Charles Harding, and do not constitute property particulars. Please contact Charles Harding for full details and further information. The Running Costs data displayed on this page are provided by PrimeLocation to give an indication of potential running costs based on various data sources. PrimeLocation does not warrant or accept any responsibility for the accuracy or completeness of the property descriptions, related information or Running Costs data provided here.









































.png)

