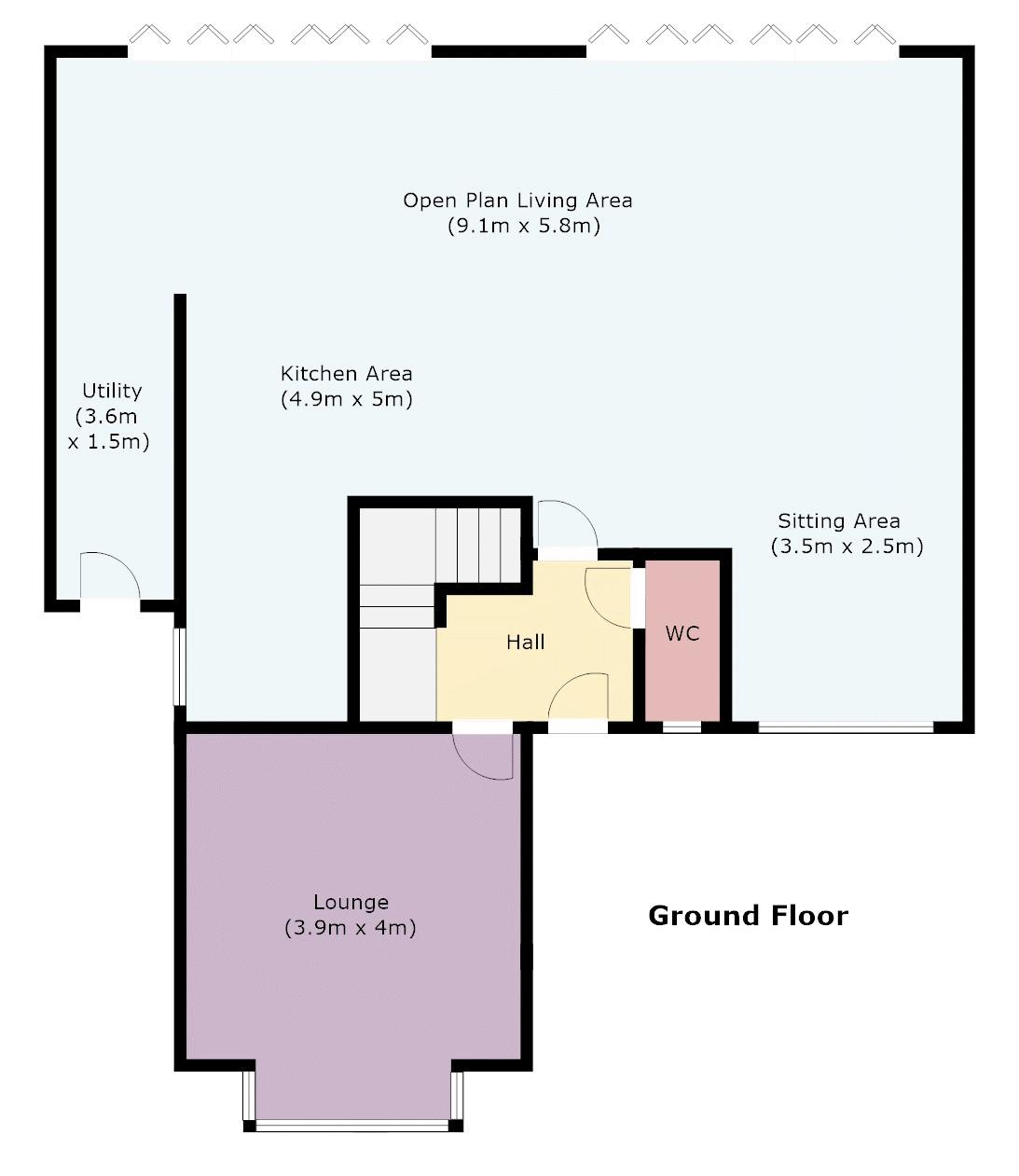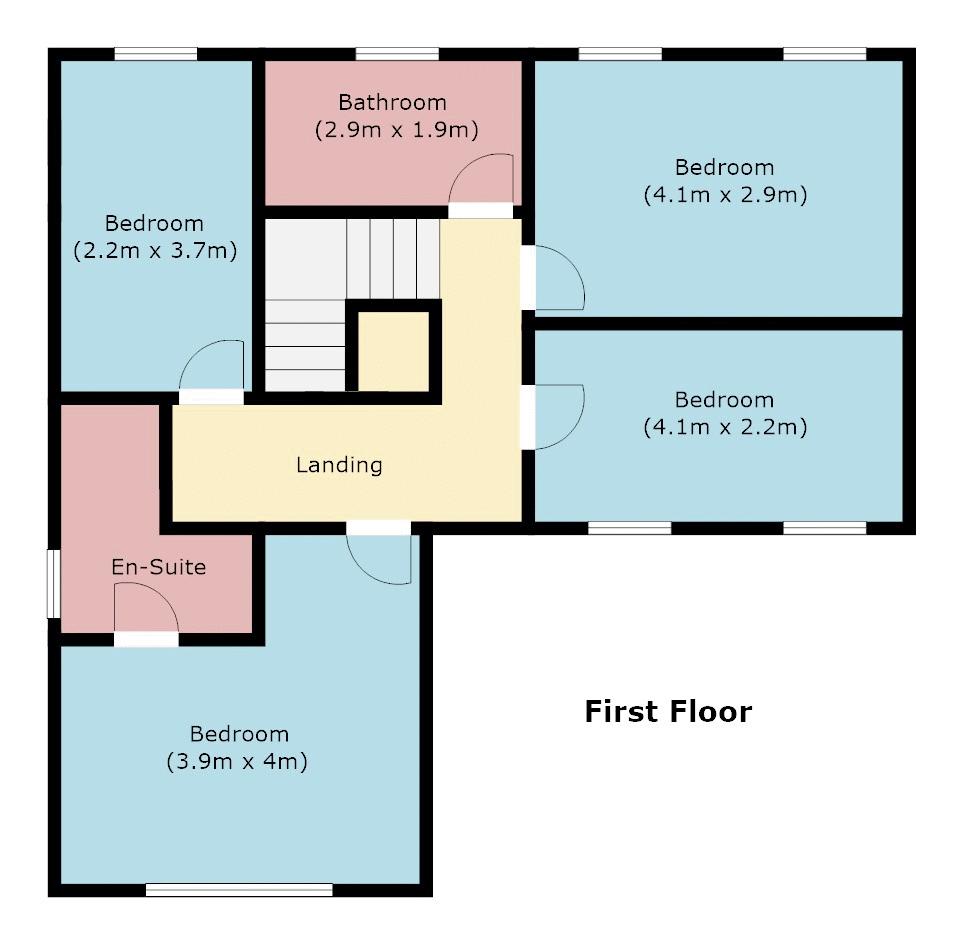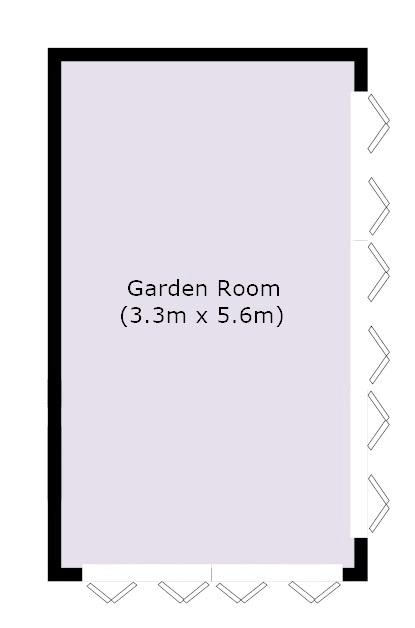Detached house for sale in Highcrest Grove, Tyldesley, Manchester M29
* Calls to this number will be recorded for quality, compliance and training purposes.
Property features
- Immaculate freehold Extended Detached Property
- Very Private Position On A Quiet Cul De Sac
- Driveway With Parking For Five To Six Cars & Double Detached Garage & Electric Car Charger
- Private Bay Fronted Lounge, Showstopping Open Plan Dining Kitchen, Utility & Guest WC
- Four Immaculate Bedrooms, En Suite & Modern Family Bathroom
- Idyllic Gardens To The Front & Side Plus Large Garden Room
- Located On The Border Of Tyldesley & Worsley
- Feeling Tucked Away Yet On The Doorstep Of An Abundance Of Amenities
Property description
Sell Well Are Thrilled To Bring To The Market This Immaculate freehold Extended Detached Property Which Has Immediate Kerb Appeal And Must Not Be Missed! For Sale With No Chain! This spacious home is located in very private position on a quiet cul de sac, feeling tucked away yet on the doorstep of an abundance of amenities. It is rare that this style of property comes to the market in this area.
With an enviable position at the head of this quiet cul-de-sac. It is the outside space that truly sets this property aside from others. With a huge plot offering a driveway to the front with parking for five to six cars and electric car charger. A double detached remoted controlled garage which is boarded and insulated, with flooring tiles and lighting plus gated access to the side.
Enter the property into a welcoming hallway with solid wood flooring, plantation shutters throughout, a split level staircase up to the first floor with a glass and oak bannister. A private bay fronted lounge with electric feature fireplace, and solid wood flooring. To the rear a showstopping heart of the home ‘L’ shaped open plan dining kitchen with sitting room and two sets of bi-fold doors. This area had been significantly and elegantly extended with resin flooring, a high-quality kitchen with quartz centre island, Lacanche Range cooker with gas hob, wok burner and planchet, integrated appliances including electric oven, dishwasher, washing machine, dryer, larder, wine cooler and microwave. Large American style fridge/freezer, dual heat and cold air-conditioning system and underfloor heating plus access to a utility room. This highly sociable space allows the outdoors in and provides a superb entertainment space.
Upstairs the landing provides access to the master bedroom with ensuite, a second double bedroom with air conditioning, two further bedrooms one of which is utilised as a dressing room with feature lighting plus a four piece family bathroom with freestanding bath and separate shower enclosure.
Outside to the rear an idyllic south facing plot, with paved patios to the side and rear and a Rhino-greenhouse plus outdoor taps, electric to all areas plus security lighting to all areas. The real feature of the outside space is the large garden room which houses an Ekol Baked Apple Pie Wood Burning Stove, enclosed two sets of bi-fold doors and two Velux skylight windows.... A fantastic outdoor space for the family!
Located on the border of Tyldesley and Worsley. This area is in high demand due to excellent local primary schools, well positioned for access to the A580 and the direct busway into Manchester City Centre. Close to an abundance of local amenities such as Parr Bridge Retail Park with Lidl, Greggs, Starbucks, a private Nursery and fitness centre within walking distance.
Do Not Miss Out!
Additional Information
• Tenure type - Freehold
• Local Authority - Wigan
• Council tax band – F
• Annual Price – £2,779
• Energy performance certificate rating (EPC) - C
• Floor Area - 157 square metres/1,689 Square Feet
• Boiler Type - Combination
• Age - fitted in 2020
• fensa History - 04/02/2019 - 11 windows, 2 doors
Property info
For more information about this property, please contact
Sell Well, M28 on +44 161 937 5583 * (local rate)
Disclaimer
Property descriptions and related information displayed on this page, with the exclusion of Running Costs data, are marketing materials provided by Sell Well, and do not constitute property particulars. Please contact Sell Well for full details and further information. The Running Costs data displayed on this page are provided by PrimeLocation to give an indication of potential running costs based on various data sources. PrimeLocation does not warrant or accept any responsibility for the accuracy or completeness of the property descriptions, related information or Running Costs data provided here.































































.png)