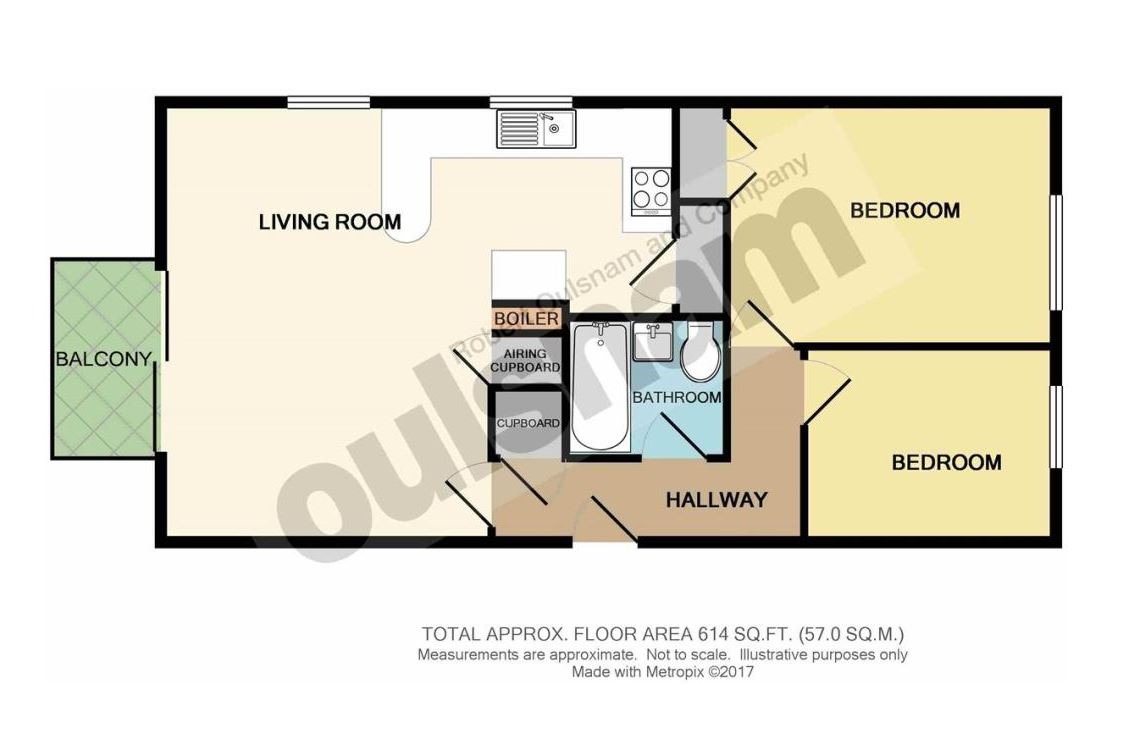Flat for sale in Wake Green Park, Moseley, Birmingham B13
* Calls to this number will be recorded for quality, compliance and training purposes.
Utilities and more details
Property features
- Superbly presented first floor apartment
- Open plan living space & integrated kitchen
- Two bedrooms
- Lovely balcony overlooking communal grounds
- Double glazing
- Garage in block
- Sought after development
Property description
A beautifully presented first floor apartment set within this ever popular development among landscaped communal gardens and offering two bedroom accommodation with superb open plan living space & kitchen with integrated appliances, delightful balcony and garage in block. Ep Rating D
council tax band : B
tenure: Leasehold
Wake Green Park is accessed from Belle Walk and is centred around delightful landscaped communal gardens. Access is given to residents parking and garage blocks and in turn to Browns Court with a communal entrance door giving access to the first floor landing. A solid entrance door leads to the reception hall with fitted cloaks/storage cupboard and doors to all accommodation.
The delightful open plan living space has a double glazed door leading out to a spacious balcony overlooking the communal grounds, additional side window, wood effect flooring and open access to the well appointed kitchen fitted with a range of panelled base and drawer units with solid wood work surfaces, breakfast bar and inset sink unit. There is an integrated stainless steel oven, gas hob and extractor fan, integrated dishwasher, washing machine & fridge freezer, tiled splash backs and door to pantry.
Bedroom one has a fitted double wardrobe and double glazed window and the second bedroom is a good size single or provides a useful study space. The well appointed bathroom has a white suite comprising panelled bath with shower over and glass shower screen, wash hand basin with vanity unit below, low level w.c. And tiled splash backs.
The property benefits from double glazing, part gas warm air central heating and garage in block.<br /><br />
Reception Hall (3.78m x 1.02m (12' 5" x 3' 4"))
Open Plan Living Space/Kitchen
6.17m max x 5.28m max
Bedroom One (3.89m x 3.05m (12' 9" x 10' 0"))
Bedroom Two (2.97m x 2.18m (9' 9" x 7' 2"))
Bathroom (2.1m x 1.75m (6' 11" x 5' 9"))
Property info
For more information about this property, please contact
Robert Oulsnam & Co, B13 on +44 121 659 0200 * (local rate)
Disclaimer
Property descriptions and related information displayed on this page, with the exclusion of Running Costs data, are marketing materials provided by Robert Oulsnam & Co, and do not constitute property particulars. Please contact Robert Oulsnam & Co for full details and further information. The Running Costs data displayed on this page are provided by PrimeLocation to give an indication of potential running costs based on various data sources. PrimeLocation does not warrant or accept any responsibility for the accuracy or completeness of the property descriptions, related information or Running Costs data provided here.





























.png)

