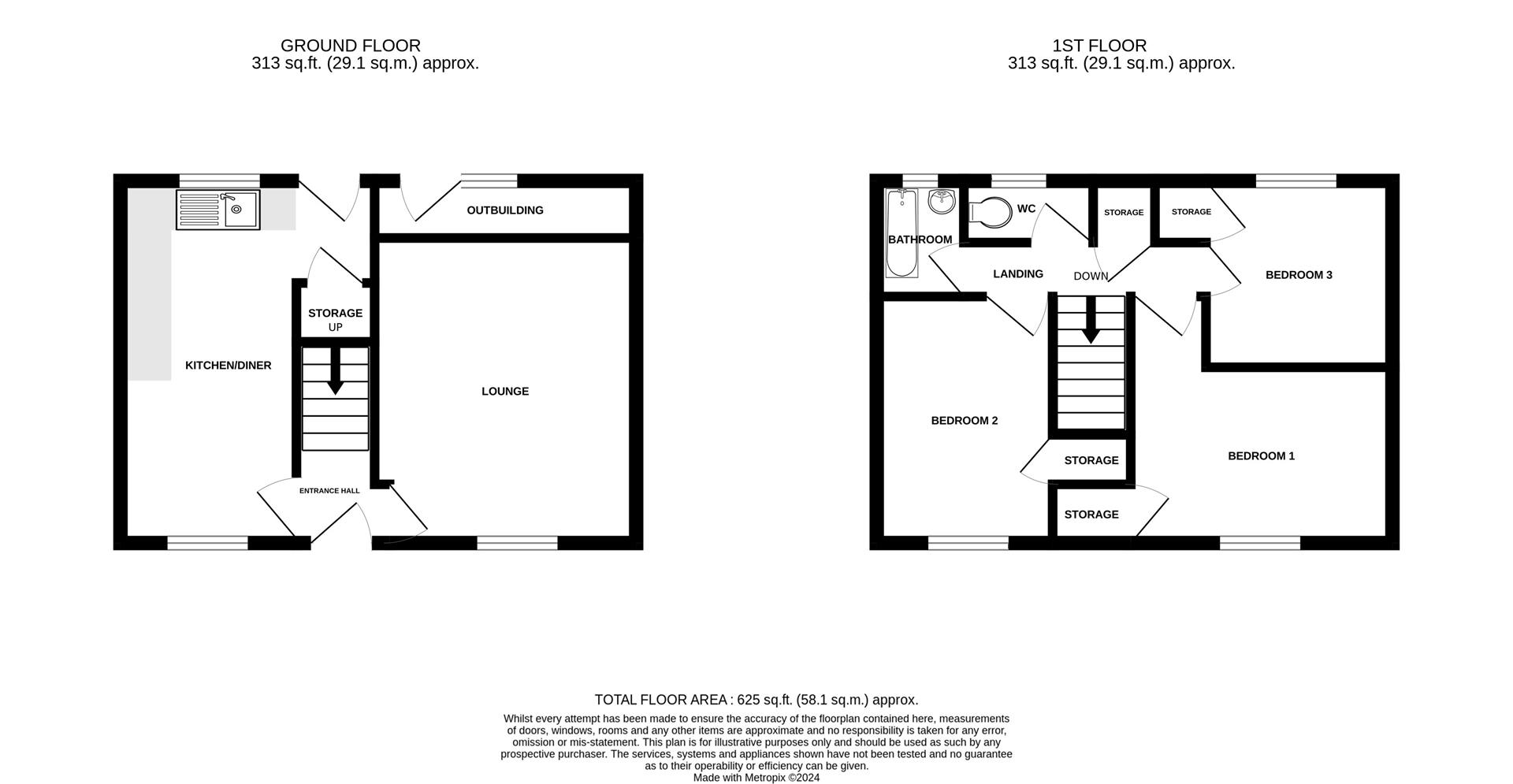Semi-detached house for sale in Cranham Drive, Warndon, Worcester WR4
* Calls to this number will be recorded for quality, compliance and training purposes.
Property features
- Semi Detached House
- Three Bedrooms
- Lounge
- Kitchen/Dining Room
- Wet Room
- Separate W.C
- Enclosed Rear Garden
- Gas Central Heating
- Early viewing essential
Property description
A fantastic opportunity to acquire this three bedroom semi detached property offering great potential for modernisation situated in a convenient location close to Worcester City centre. Offered with no chain. EPC - D.
Location And Description
Situated within a popular residential area which is ideally located for access to local amenities and transport networks with excellent links to Junction 6 of the M5. Worcester city centre is also within easy reach. There are a variety of shops, leisure facilities and schooling close by. 89 Cranham Drive is a substantial three bedroom semi detached home in need of modernisation and offers an exciting opportunity for a buyer to put their own stamp on it. Access is via a part glazed front door opening into:-
Reception Hall
Ceiling light, stairs to the first floor and doors to:-
Lounge (4.37m x 3.53m (max) (14'4 x 11'7 (max)))
Ceiling light, front facing double glazed windows and fireplace.
Kitchen/Dining Room (5.74m x 3.40m (both max) (18'10 x 11'2 (both max)))
Two ceiling lights, front and rear facing double glazed windows, radiator and a wall mounted boiler. There are currently wall, base and draw units, stainless steel sink with double drainer, taps, useful under stairs cupboard and space for appliances. A part glazed wooden door gives access to the garden.
Landing
Ceiling light, cupboard housing the hot water tank, access to the loft and doors to:-
Bedroom One (3.53m x 3.81m (both max) (11'7 x 12'6 (both max)))
A light and airy principal bedroom with ceiling light, radiator, front facing double glazed window and a built in cupboard.
Bedroom Two (3.89m (max) x 2.64m (12'9 (max) x 8'8))
Another double bedroom with ceiling light, front facing double glazed window, radiator. And a built in cupboard.
Bedroom Three (2.49m x 2.41m (8'2 x 7'11))
A single bedroom with ceiling light, rear facing double glazed window, radiator and a built in cupboard.
Wet Room (1.80m x 1.50m (5'11 x 4'11))
Ceiling light, rear facing opaque diuble glazed window and radiator, There is a walk in shower and wash hand basin.
Separate W.C.
Ceiling light, rear facing opaque double glazed window and low level W.C.
Outside
To the front of the property is a lawned fore garden, with a slabbed path leading to the front door under an open tiled covered canopy. There is side pedestrian access to the rear via a UPVC door.
To the rear of the property is a good size, enclosed garden mainly laid to lawn, there are a range of mature trees and shrubs, a slabbed seating area under an open tiled canopy. There is a wooden shed in situ. The garden offers great potential for landscaping and design.
Separate Outside Brick Store (3.56m x 1.30m (11'8 x 4'3))
A useful outside store accessed from the garden, with light and power.
Services
We believe all mains services are connected to the property.
Property info
For more information about this property, please contact
Quality Solicitors Parkinson Wright Estate Agents, WR2 on +44 1905 388916 * (local rate)
Disclaimer
Property descriptions and related information displayed on this page, with the exclusion of Running Costs data, are marketing materials provided by Quality Solicitors Parkinson Wright Estate Agents, and do not constitute property particulars. Please contact Quality Solicitors Parkinson Wright Estate Agents for full details and further information. The Running Costs data displayed on this page are provided by PrimeLocation to give an indication of potential running costs based on various data sources. PrimeLocation does not warrant or accept any responsibility for the accuracy or completeness of the property descriptions, related information or Running Costs data provided here.























.png)
